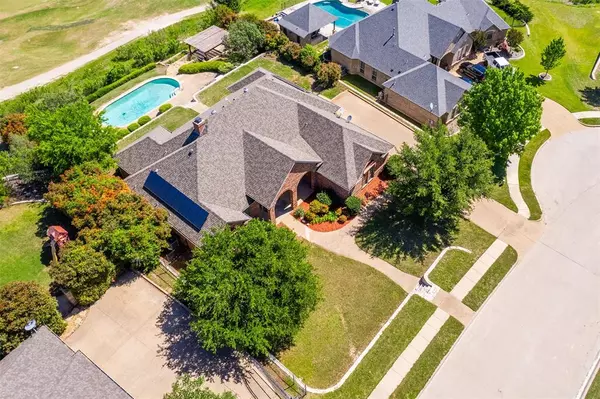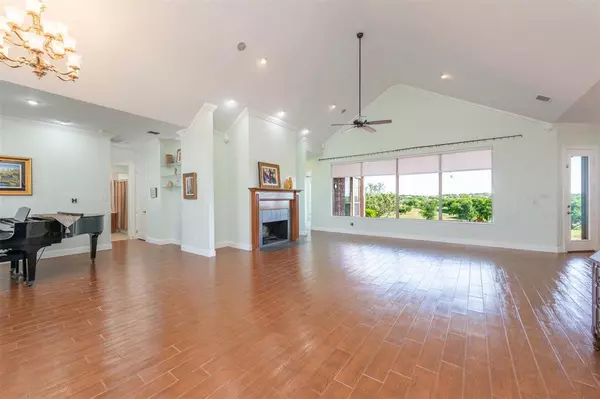$649,900
For more information regarding the value of a property, please contact us for a free consultation.
10804 Hawkins Home Boulevard Benbrook, TX 76126
3 Beds
3 Baths
2,848 SqFt
Key Details
Property Type Single Family Home
Sub Type Single Family Residence
Listing Status Sold
Purchase Type For Sale
Square Footage 2,848 sqft
Price per Sqft $228
Subdivision Whitestone Heights Add
MLS Listing ID 20576872
Sold Date 07/11/24
Style Traditional
Bedrooms 3
Full Baths 3
HOA Fees $52/ann
HOA Y/N Mandatory
Year Built 2005
Annual Tax Amount $11,496
Lot Size 0.439 Acres
Acres 0.439
Property Description
An Incredible Pool with a view of the 18th hole accompanies this wonderful 3 bed, 3 bath home with views that take your breath away from the Living, Kitchen, Primary Suite, and Family rooms. Each bedroom is on a different corner of the house and has it's own full bathroom. The primary bedroom has an ensuite with a new walk in shower and huge closet with a California Closets system. Through the front door you are greeted with views over looking Benbrook and the 19th hole. The living, dining and formal living areas are filled with natural light, hue windows and tall ceiling. The kitchen has custom cabinets that include a plate rack and glass front cabinets along one side. The family room off the kitchen is perfect for movie night and is adjacent to one of the bedrooms and full bath. The terraced backyard is incredible with a patio, pool, cabana with room for a outdoor kitchen, and access to the 18th hole. Come and see this amazing home and enjoy relaxing in your pool this summer!
Location
State TX
County Tarrant
Direction From Hwy 377 Turn onto Hawkins Home Blvd. follow around 10804, home is on the left.
Rooms
Dining Room 2
Interior
Interior Features Cable TV Available, Cathedral Ceiling(s), Chandelier, Double Vanity, Eat-in Kitchen, Flat Screen Wiring, Granite Counters, High Speed Internet Available, In-Law Suite Floorplan, Open Floorplan, Pantry, Vaulted Ceiling(s), Walk-In Closet(s)
Heating Electric
Cooling Electric
Flooring Ceramic Tile
Fireplaces Number 1
Fireplaces Type Living Room
Appliance Dishwasher, Disposal, Electric Cooktop, Electric Oven
Heat Source Electric
Exterior
Exterior Feature Covered Patio/Porch
Garage Spaces 2.0
Fence Metal, Wood
Pool Cabana, Fenced, Gunite, In Ground, Outdoor Pool, Pool Sweep, Pump
Utilities Available Asphalt, City Sewer, City Water, Electricity Available
Roof Type Composition
Total Parking Spaces 2
Garage Yes
Private Pool 1
Building
Lot Description Adjacent to Greenbelt, Greenbelt, On Golf Course, Park View, Sprinkler System, Subdivision
Story One
Foundation Slab
Level or Stories One
Structure Type Brick,Stone Veneer
Schools
Elementary Schools Benbrook
Middle Schools Benbrook
High Schools Benbrook
School District Fort Worth Isd
Others
Ownership See Tax
Acceptable Financing Cash, Conventional, FHA, VA Loan
Listing Terms Cash, Conventional, FHA, VA Loan
Financing Conventional
Read Less
Want to know what your home might be worth? Contact us for a FREE valuation!

Our team is ready to help you sell your home for the highest possible price ASAP

©2024 North Texas Real Estate Information Systems.
Bought with Robert Lebus • Compass RE Texas, LLC






