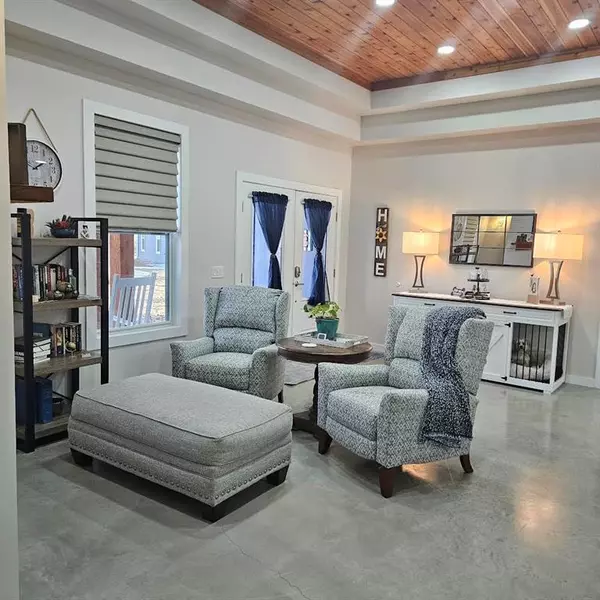$488,000
For more information regarding the value of a property, please contact us for a free consultation.
412 Terrapin Road Murchison, TX 75778
3 Beds
2 Baths
2,101 SqFt
Key Details
Property Type Single Family Home
Sub Type Single Family Residence
Listing Status Sold
Purchase Type For Sale
Square Footage 2,101 sqft
Price per Sqft $232
Subdivision Callender Lake X
MLS Listing ID 20513700
Sold Date 07/08/24
Style Modern Farmhouse
Bedrooms 3
Full Baths 2
HOA Fees $28/ann
HOA Y/N Mandatory
Year Built 2023
Annual Tax Amount $403
Lot Size 1.127 Acres
Acres 1.127
Property Description
MOTIVATED SELLER! Approx 90 MIN FROM DALLAS, 19 mi to the Tyler Airport. Located in the gated community of Callender Lake. Beautiful open concept modern farmhouse situated on 1+ wooded acres with an RV garage, shop. The home is a split 3 bedroom, 2 bath, 2 living areas and is adorned with high end finishes throughout! Custom cabinets, quartz counter tops, elaborate backsplashes, a farmhouse sink, upscale lighting, custom Hunter Douglas shades, a custom built in server or coffee bar, Cedar accents, as well as sealed concrete floors throughout. The home boast a nice large pantry and laundry room. Enjoy the surrounding nature from every room and from both porches. This Lake community has a clubhouse, private boat ramp, playground, waterfront park and a lake side swimming area. This property is perfect for year round living, snow birds, or the sweet weekend get away! Refrigerator in kitchen, beer & wine fridge, washer & dryer convey with the sale of the home.
Location
State TX
County Van Zandt
Community Boat Ramp, Club House, Community Dock, Fishing, Gated, Lake, Park, Playground, Rv Parking
Direction Use Navigation to get to the entrance of Callender Lake community. Once in the front gate, take the FIRST RIGHT onto to Timbergrove... follow it until it dead ends at Terrapin.. homes is on the corner on the left
Rooms
Dining Room 1
Interior
Interior Features Built-in Features, Decorative Lighting, High Speed Internet Available, Natural Woodwork, Open Floorplan, Pantry
Heating Central, Electric, ENERGY STAR Qualified Equipment
Cooling Ceiling Fan(s), Central Air, Electric, ENERGY STAR Qualified Equipment, Roof Turbine(s)
Flooring Concrete
Fireplaces Number 1
Fireplaces Type Decorative, Den, Electric
Appliance Dishwasher, Disposal, Dryer, Electric Range, Electric Water Heater, Microwave, Convection Oven, Refrigerator, Washer
Heat Source Central, Electric, ENERGY STAR Qualified Equipment
Laundry Electric Dryer Hookup, Washer Hookup
Exterior
Exterior Feature Covered Patio/Porch, Rain Gutters, Lighting, RV/Boat Parking
Garage Spaces 2.0
Fence Wrought Iron
Community Features Boat Ramp, Club House, Community Dock, Fishing, Gated, Lake, Park, Playground, RV Parking
Utilities Available Aerobic Septic, All Weather Road, Asphalt, Co-op Water, Concrete, Electricity Connected, Individual Water Meter, Outside City Limits, Phone Available, Septic, Underground Utilities
Roof Type Composition
Total Parking Spaces 2
Garage Yes
Building
Lot Description Acreage, Corner Lot, Level, Lrg. Backyard Grass, Many Trees, Oak, Subdivision
Story One
Foundation Slab
Level or Stories One
Structure Type Board & Batten Siding
Schools
Elementary Schools Rhodes
High Schools Van
School District Van Isd
Others
Restrictions Easement(s),No Livestock,No Mobile Home
Ownership see tax
Acceptable Financing Cash, Conventional, FHA, VA Loan
Listing Terms Cash, Conventional, FHA, VA Loan
Financing Cash
Special Listing Condition Deed Restrictions, Survey Available, Utility Easement
Read Less
Want to know what your home might be worth? Contact us for a FREE valuation!

Our team is ready to help you sell your home for the highest possible price ASAP

©2025 North Texas Real Estate Information Systems.
Bought with Shelby Donoho • Premier Realty





