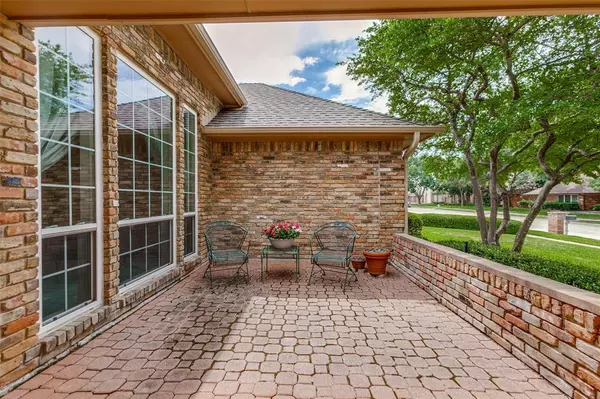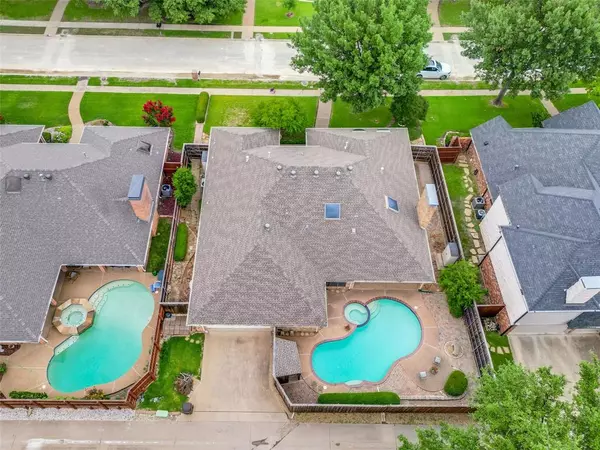$725,000
For more information regarding the value of a property, please contact us for a free consultation.
5808 Gallant Fox Lane Plano, TX 75093
4 Beds
3 Baths
3,164 SqFt
Key Details
Property Type Single Family Home
Sub Type Single Family Residence
Listing Status Sold
Purchase Type For Sale
Square Footage 3,164 sqft
Price per Sqft $229
Subdivision Steeplechase - Ph 1
MLS Listing ID 20646977
Sold Date 07/09/24
Style Traditional
Bedrooms 4
Full Baths 3
HOA Fees $58/ann
HOA Y/N Mandatory
Year Built 1983
Annual Tax Amount $10,384
Lot Size 10,018 Sqft
Acres 0.23
Property Description
This home in the Steeplechase neighborhood of West Plano has been impeccably maintained by one owner since 1996. Single story 4-3-2 with a sparkling pool is ready for you to make it your own! The living room overlooks the pool and covered patio with a wall of windows and the kitchen has double ovens and a prep island. Spacious split bedrooms for privacy and 3 full baths. Absolutely fabulous location in 75093 - near Gleneagles Country Club in the Willow Bend area. Highly rated West Plano schools and minutes to DNT and PGBT for an easy commute. You will have retail and dining options galore, including premier shopping at the Shops of Legacy as well as Preston Park shopping centers. Near Whole Foods, Trader Joe's and HEB. Most convenient area in West Plano! East Side HVAC system and hot water heaters replaced in 2023 and under warranty. New electric panel and whole house surge protector in 2017. Extra insulation in floored attic for energy efficiency.
Location
State TX
County Collin
Direction Due to neighborhood construction by City of Plano, it is best to enter from Park Ln, NOT Mira Vista to avoid some of the construction
Rooms
Dining Room 2
Interior
Interior Features Cable TV Available, Chandelier, Decorative Lighting, Double Vanity, Eat-in Kitchen, High Speed Internet Available, Kitchen Island, Natural Woodwork, Paneling, Pantry, Walk-In Closet(s), Wet Bar
Heating Central, Natural Gas
Cooling Attic Fan, Ceiling Fan(s), Central Air, Electric
Flooring Carpet, Ceramic Tile
Fireplaces Number 1
Fireplaces Type Gas Logs, Living Room, Raised Hearth
Appliance Dishwasher, Disposal, Electric Cooktop, Electric Oven, Gas Water Heater, Double Oven, Vented Exhaust Fan, Washer
Heat Source Central, Natural Gas
Exterior
Exterior Feature Courtyard, Covered Patio/Porch
Garage Spaces 2.0
Fence Back Yard, Wood
Pool Gunite, In Ground, Outdoor Pool, Pool/Spa Combo, Private
Utilities Available Cable Available, City Sewer, City Water, Curbs, Electricity Connected
Roof Type Composition
Total Parking Spaces 2
Garage Yes
Private Pool 1
Building
Lot Description Few Trees, Interior Lot, Landscaped, Sprinkler System, Subdivision
Story One
Foundation Slab
Level or Stories One
Structure Type Brick
Schools
Elementary Schools Huffman
Middle Schools Renner
High Schools Shepton
School District Plano Isd
Others
Ownership See Tax
Acceptable Financing Cash, Conventional, FHA, VA Loan
Listing Terms Cash, Conventional, FHA, VA Loan
Financing Cash
Read Less
Want to know what your home might be worth? Contact us for a FREE valuation!

Our team is ready to help you sell your home for the highest possible price ASAP

©2025 North Texas Real Estate Information Systems.
Bought with Pasha Djavaherian • LIV Realty, LLC





