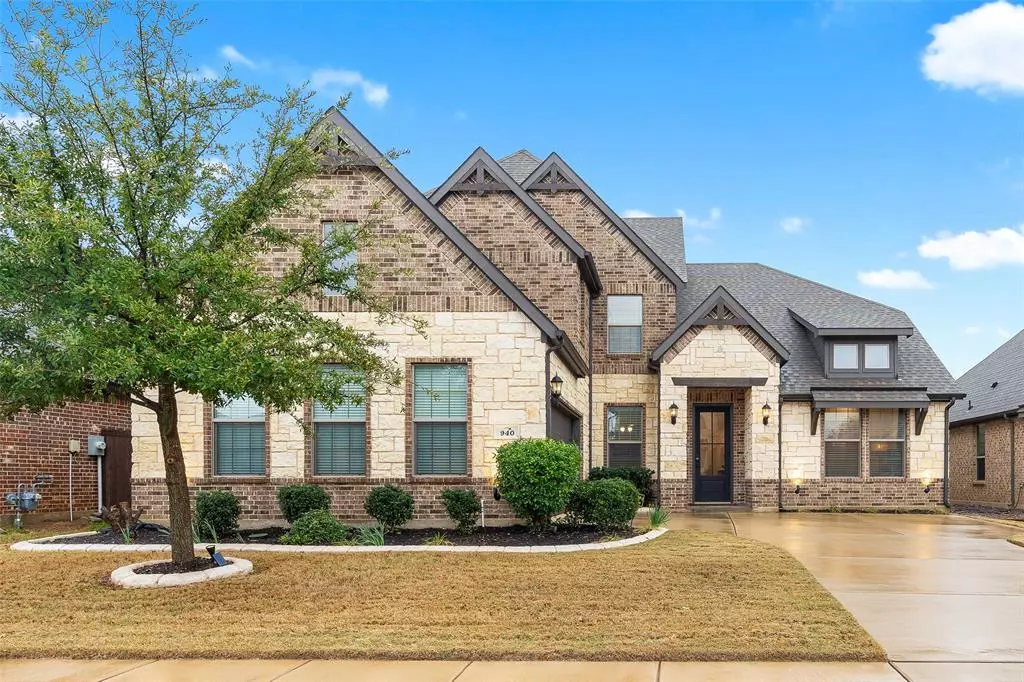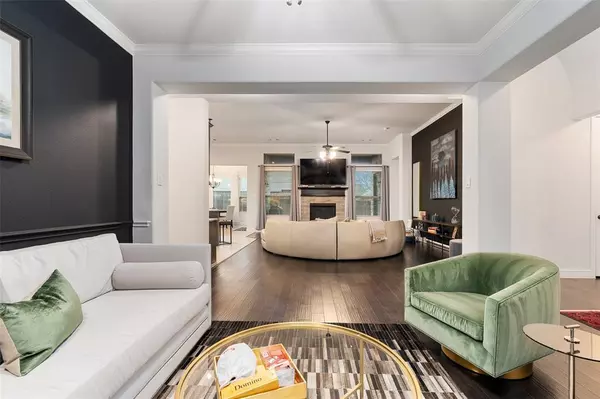$589,000
For more information regarding the value of a property, please contact us for a free consultation.
940 Merion Drive Fort Worth, TX 76028
3 Beds
3 Baths
2,872 SqFt
Key Details
Property Type Single Family Home
Sub Type Single Family Residence
Listing Status Sold
Purchase Type For Sale
Square Footage 2,872 sqft
Price per Sqft $205
Subdivision Thomas Crossing Add
MLS Listing ID 20556627
Sold Date 07/09/24
Bedrooms 3
Full Baths 3
HOA Fees $8/ann
HOA Y/N Mandatory
Year Built 2017
Annual Tax Amount $12,900
Lot Size 7,187 Sqft
Acres 0.165
Property Description
An Amazing newer home located in the highly sought after Thomas Crossing neighborhood, just across the street from Southern Oaks Golf Course. Conveniently located next to I-35 for an easy commute to Downtown Fort Worth, entertainment, restaurants, and all the shopping you need. This 4 bedroom, 3 bathroom home boasts a spacious open floor plan that is perfect for entertaining and hosting guests. Upon entry, you're greeted by a the formal dining area and study, with a guest bedroom to the right. The family room features a gas fireplace that flows seamlessly into the kitchen, creating an amazing and inviting atmosphere to host parties, hang out with family, and more. This is a true split level floor plan that creates tons of privacy for the owners primary suite with an oversized bedroom, bathroom, and great size walk in closets. Upstairs is home to a media room or game room as well as another guest suite for privacy away from the home. Beautiful covered patio to relax after long days.
Location
State TX
County Tarrant
Direction See GPS
Rooms
Dining Room 1
Interior
Interior Features Built-in Features, Cable TV Available, Eat-in Kitchen, Granite Counters, High Speed Internet Available, Kitchen Island, Pantry, Vaulted Ceiling(s), Other
Heating Central, Electric
Cooling Central Air, Electric
Fireplaces Number 1
Fireplaces Type Gas, Gas Logs
Appliance Dishwasher, Disposal, Gas Cooktop, Gas Oven, Gas Range, Washer
Heat Source Central, Electric
Exterior
Garage Spaces 2.0
Utilities Available City Sewer, City Water
Roof Type Composition
Total Parking Spaces 2
Garage Yes
Building
Story Two
Foundation Slab
Level or Stories Two
Schools
Elementary Schools Bransom
Middle Schools Kerr
High Schools Burleson Centennial
School District Burleson Isd
Others
Ownership See Tax
Financing Conventional
Read Less
Want to know what your home might be worth? Contact us for a FREE valuation!

Our team is ready to help you sell your home for the highest possible price ASAP

©2025 North Texas Real Estate Information Systems.
Bought with Haley Howard • RE/MAX Trinity





