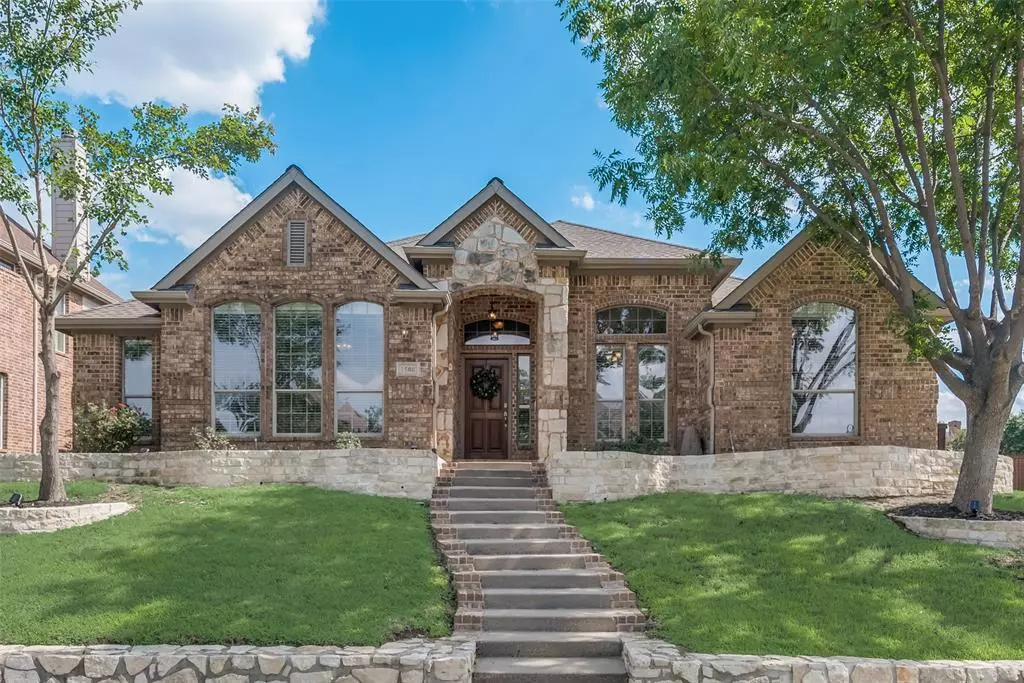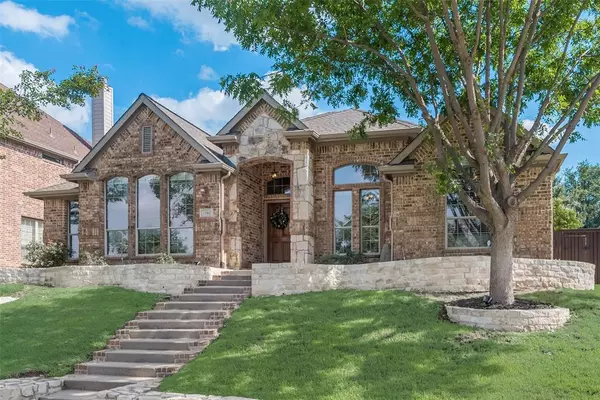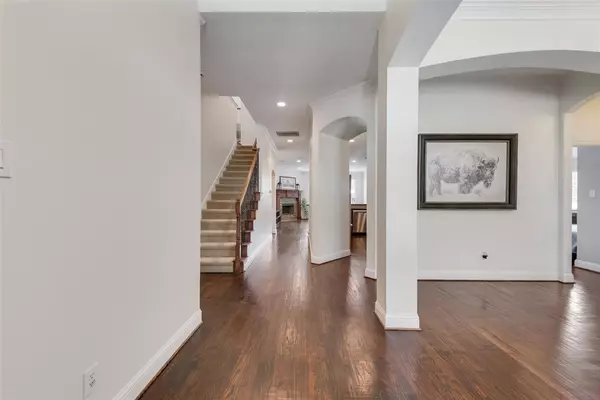$675,000
For more information regarding the value of a property, please contact us for a free consultation.
1508 Bluebonnet Way Carrollton, TX 75007
4 Beds
3 Baths
3,127 SqFt
Key Details
Property Type Single Family Home
Sub Type Single Family Residence
Listing Status Sold
Purchase Type For Sale
Square Footage 3,127 sqft
Price per Sqft $215
Subdivision Moore Farm Ph 3
MLS Listing ID 20630692
Sold Date 07/08/24
Style Traditional
Bedrooms 4
Full Baths 2
Half Baths 1
HOA Fees $55/ann
HOA Y/N Mandatory
Year Built 2006
Annual Tax Amount $11,777
Lot Size 7,666 Sqft
Acres 0.176
Property Description
Beautiful home in Moore Farm with wonderful open floor plan on cul-de-sac! All Bedrooms downstairs with huge Game Room & Media Home Theater Room Up! Gorgeous hand scraped Hardwoods, high vaulted ceilings, crown molding, serene private backyard, fresh paint, gas stove top, huge primary closet with hardwoods & much more! Two dining areas downstairs, large open kitchen with breakfast bar & Granite countertops opens into Living Room with custom Marble Design Gas Fireplace. 4th Bedroom down would make a wonderful Office or exercise room! Upstairs has it all! Large Game Room & Home Theater Room that includes Pool Table & Sectional Couch. (Upstairs TV, Surround Sound Speakers & Receiver are negotiable.) Beautiful covered, back patio and yard with tall fence and sprinkler system.
Location
State TX
County Denton
Community Community Pool, Curbs, Greenbelt, Jogging Path/Bike Path, Playground, Sidewalks
Direction West on Hebron from Josey Lane, Turn South on Prairie then Slight Left on Standridge. Right on Bluebonnet Way. Home is down on the left.
Rooms
Dining Room 2
Interior
Interior Features Built-in Features, Cable TV Available, Decorative Lighting, Double Vanity, Eat-in Kitchen, Granite Counters, High Speed Internet Available, Open Floorplan, Pantry, Sound System Wiring, Walk-In Closet(s)
Heating Central, Fireplace(s), Natural Gas, Zoned
Cooling Ceiling Fan(s), Central Air, Electric, Zoned
Flooring Carpet, Hardwood, Tile
Fireplaces Number 1
Fireplaces Type Gas, Gas Logs, Gas Starter, Living Room
Appliance Dishwasher, Disposal, Electric Oven, Gas Cooktop, Gas Water Heater, Microwave
Heat Source Central, Fireplace(s), Natural Gas, Zoned
Laundry Utility Room, Full Size W/D Area
Exterior
Exterior Feature Covered Patio/Porch, Rain Gutters, Private Yard
Garage Spaces 2.0
Fence Wood
Community Features Community Pool, Curbs, Greenbelt, Jogging Path/Bike Path, Playground, Sidewalks
Utilities Available Alley, City Sewer, City Water, Concrete, Curbs, Electricity Connected, Individual Gas Meter, Individual Water Meter, Natural Gas Available, Sidewalk
Roof Type Composition,Shingle
Total Parking Spaces 2
Garage Yes
Building
Lot Description Cul-De-Sac, Few Trees, Interior Lot, Landscaped, Sprinkler System, Subdivision
Story Two
Foundation Slab
Level or Stories Two
Structure Type Brick,Rock/Stone,Siding
Schools
Elementary Schools Polser
Middle Schools Creek Valley
High Schools Hebron
School District Lewisville Isd
Others
Ownership See Tax
Financing Conventional
Read Less
Want to know what your home might be worth? Contact us for a FREE valuation!

Our team is ready to help you sell your home for the highest possible price ASAP

©2024 North Texas Real Estate Information Systems.
Bought with Gina Lee • Action Realty Group






