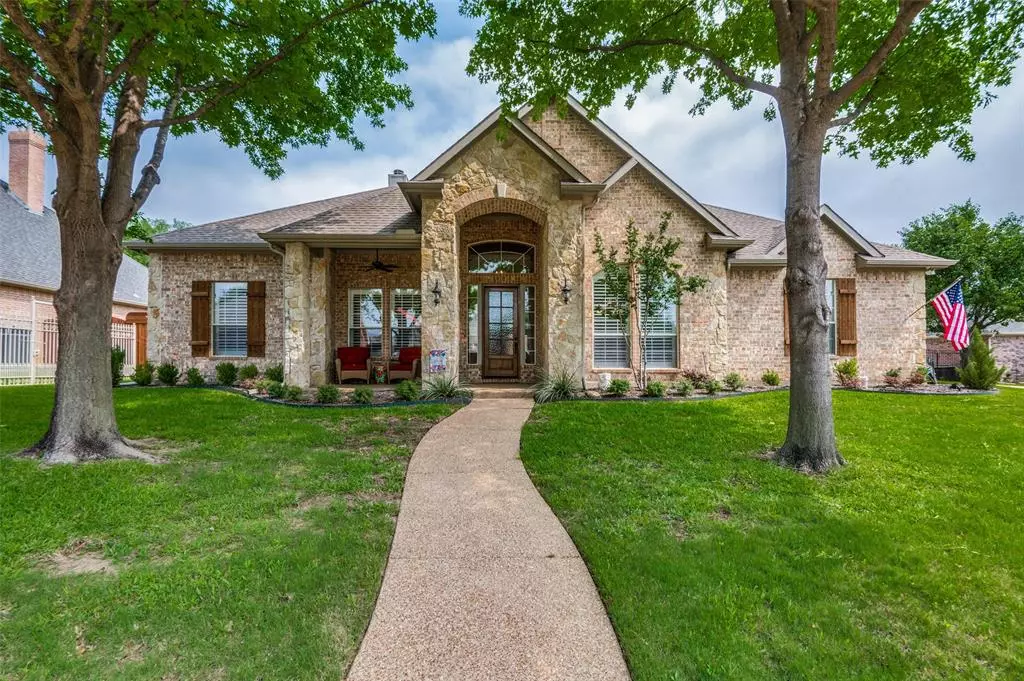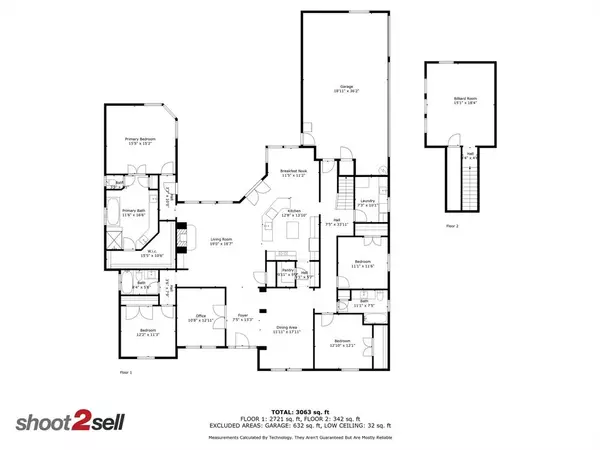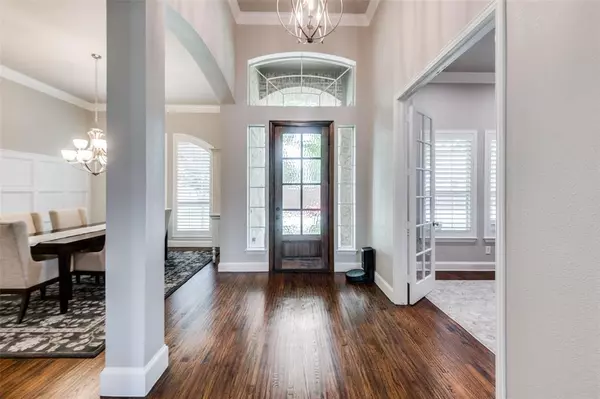$770,000
For more information regarding the value of a property, please contact us for a free consultation.
2512 Clear Ridge Lane Flower Mound, TX 75028
4 Beds
3 Baths
3,124 SqFt
Key Details
Property Type Single Family Home
Sub Type Single Family Residence
Listing Status Sold
Purchase Type For Sale
Square Footage 3,124 sqft
Price per Sqft $246
Subdivision Waterford Park Estates Ph 1
MLS Listing ID 20663563
Sold Date 07/05/24
Style Ranch
Bedrooms 4
Full Baths 3
HOA Fees $33/ann
HOA Y/N Mandatory
Year Built 1998
Annual Tax Amount $10,031
Lot Size 0.356 Acres
Acres 0.356
Property Description
Meticulously Cared for & Fully Renovated Single Story Home w a HUGE 3.5 Car Garage. This Beautiful Home is situated on a Large Lot with a Newly Installed Pool w Tons of Upgrades & space for entertaining this Summer. Upon entry you're welcomed by a beautiful light & bright open layout w floor to ceiling windows w Plantation Shutters, Custom Wood details throughout, & gleaming Hand Scraped Wood Floors. The Kitchen is a Chefs Dream w painted Wood Cabinetry, Quartz Counters, Designer Tile Backsplash, Deep Sink, Stainless Steel Appliances, Two Islands w tons of room for seating. The Spa-like Primary Ensuite features an oversized Double Sink Vanity w Quartz Top, Designer Tile, Large Shower w Bench Seat, & a 2 person Freestanding Slipper Tub, & a Large Walk in Closet w custom shelving. New Carpet in all bedrooms and upstairs Bonus space. New Interior & Exterior Paint, Lighting, All Bathrooms Updated, 8ft Stained Mahogany Door. TOO MANY UPDATES TO LIST!! Sellers are licensed TX Agent.
Location
State TX
County Denton
Direction From 2499 north, right on Dixon lane, left on Windridge lane, right on Clear Ridge lane, Home on the left 2512 Clear Ridge Lane.
Rooms
Dining Room 2
Interior
Interior Features Built-in Features, Cable TV Available, Decorative Lighting, Double Vanity, Dry Bar, Eat-in Kitchen, Flat Screen Wiring, High Speed Internet Available, In-Law Suite Floorplan, Kitchen Island, Natural Woodwork, Open Floorplan, Pantry, Walk-In Closet(s)
Heating Central, Fireplace(s), Natural Gas, Zoned
Cooling Ceiling Fan(s), Central Air, Electric, Roof Turbine(s), Zoned
Flooring Carpet, Ceramic Tile, Wood, Wood Under Carpet
Fireplaces Number 1
Fireplaces Type Gas, Gas Logs, Living Room, Stone
Equipment List Available
Appliance Dishwasher, Disposal, Electric Oven, Gas Cooktop, Gas Water Heater, Double Oven, Plumbed For Gas in Kitchen
Heat Source Central, Fireplace(s), Natural Gas, Zoned
Laundry Electric Dryer Hookup, Utility Room, Full Size W/D Area
Exterior
Exterior Feature Covered Patio/Porch, Rain Gutters, Lighting, Outdoor Grill, Outdoor Kitchen, Private Yard
Garage Spaces 3.0
Fence Wood
Pool Fenced, Gunite, In Ground, Outdoor Pool, Pool Sweep, Water Feature
Utilities Available Cable Available, City Sewer, City Water, Co-op Electric, Concrete, Curbs, Electricity Connected, Individual Gas Meter, Individual Water Meter, Natural Gas Available, Phone Available, Sewer Available, Sidewalk, Underground Utilities
Roof Type Shingle
Total Parking Spaces 3
Garage Yes
Private Pool 1
Building
Lot Description Few Trees, Interior Lot, Landscaped, Lrg. Backyard Grass, Sloped, Sprinkler System
Story One and One Half
Foundation Slab
Level or Stories One and One Half
Structure Type Brick,Stone Veneer
Schools
Elementary Schools Prairie Trail
Middle Schools Lamar
High Schools Marcus
School District Lewisville Isd
Others
Ownership See Tax
Acceptable Financing Cash, Conventional, FHA, VA Assumable, VA Loan
Listing Terms Cash, Conventional, FHA, VA Assumable, VA Loan
Financing Conventional
Special Listing Condition Aerial Photo, Owner/ Agent, Survey Available, Verify Tax Exemptions
Read Less
Want to know what your home might be worth? Contact us for a FREE valuation!

Our team is ready to help you sell your home for the highest possible price ASAP

©2025 North Texas Real Estate Information Systems.
Bought with Tara Mcclendon • Your Home Free LLC





