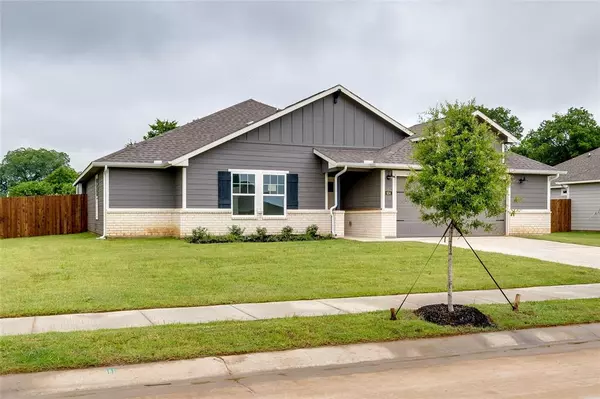$419,000
For more information regarding the value of a property, please contact us for a free consultation.
604 Kyle Drive Tioga, TX 76271
3 Beds
2 Baths
1,818 SqFt
Key Details
Property Type Single Family Home
Sub Type Single Family Residence
Listing Status Sold
Purchase Type For Sale
Square Footage 1,818 sqft
Price per Sqft $230
Subdivision Shellye Acres Add
MLS Listing ID 20353616
Sold Date 06/28/24
Style Craftsman
Bedrooms 3
Full Baths 2
HOA Fees $25/ann
HOA Y/N Mandatory
Year Built 2023
Annual Tax Amount $701
Lot Size 0.285 Acres
Acres 0.285
Lot Dimensions 82x163
Property Sub-Type Single Family Residence
Property Description
Welcome to this charming Craftsman-style home nestled in a convenient location near Tioga ISD. This single-story gem offers a perfect blend of style and functionality. The primary ensuite bath boasts a luxurious touch with dual sinks, a garden tub, a linen closet, and a separate shower. Prepare to be wowed by the spacious walk-in closet, providing ample storage space. The well-appointed kitchen features a kitchen island and a walk-in pantry, making meal preparation a breeze. A pocket study offers a cozy space for work or creativity. Unwind in the inviting living room, complete with a gas fireplace. The 2 and a half car garage provides room for your vehicles and additional storage. Step outside to the covered rear patio and enjoy the landscaped backyard with sprinkler system and rain gutters. With energy-efficient appliances throughout, this home offers comfort and sustainability. Don't miss the opportunity to make this dream home yours!
Location
State TX
County Grayson
Community Curbs
Direction Take Hwy 377 North into Tioga. Turn right on Mitchell Street. Mitchell runs right onto Kyle Drive.
Rooms
Dining Room 1
Interior
Interior Features Cable TV Available, Chandelier, Decorative Lighting, Double Vanity, Granite Counters, High Speed Internet Available, Open Floorplan, Wired for Data
Heating Central, ENERGY STAR Qualified Equipment, ENERGY STAR/ACCA RSI Qualified Installation, Natural Gas
Cooling Central Air, Electric, ENERGY STAR Qualified Equipment
Flooring Carpet, Ceramic Tile, Vinyl
Fireplaces Number 1
Fireplaces Type Circulating, Decorative, Gas Logs, Gas Starter, Glass Doors, Living Room
Appliance Dishwasher, Disposal, Gas Range, Microwave, Plumbed For Gas in Kitchen
Heat Source Central, ENERGY STAR Qualified Equipment, ENERGY STAR/ACCA RSI Qualified Installation, Natural Gas
Laundry Electric Dryer Hookup, Utility Room, Full Size W/D Area, Washer Hookup
Exterior
Exterior Feature Rain Gutters, Lighting, Private Yard
Garage Spaces 2.0
Fence Wood
Community Features Curbs
Utilities Available City Sewer, City Water, Community Mailbox, Curbs, Electricity Available, Electricity Connected, Individual Gas Meter, Individual Water Meter, Natural Gas Available, Sewer Tap Fee Paid, Sidewalk, Underground Utilities, Water Tap Fee Paid
Roof Type Composition
Total Parking Spaces 2
Garage Yes
Building
Lot Description Interior Lot, Landscaped, Sprinkler System
Story One
Foundation Slab
Level or Stories One
Structure Type Brick,Fiber Cement
Schools
Elementary Schools Tioga
Middle Schools Tioga
High Schools Tioga
School District Tioga Isd
Others
Restrictions Deed
Ownership Red Gable Homes
Acceptable Financing Cash, Conventional, FHA, VA Loan
Listing Terms Cash, Conventional, FHA, VA Loan
Financing Conventional
Read Less
Want to know what your home might be worth? Contact us for a FREE valuation!

Our team is ready to help you sell your home for the highest possible price ASAP

©2025 North Texas Real Estate Information Systems.
Bought with Tammy Gindrup • Fathom Realty, LLC





