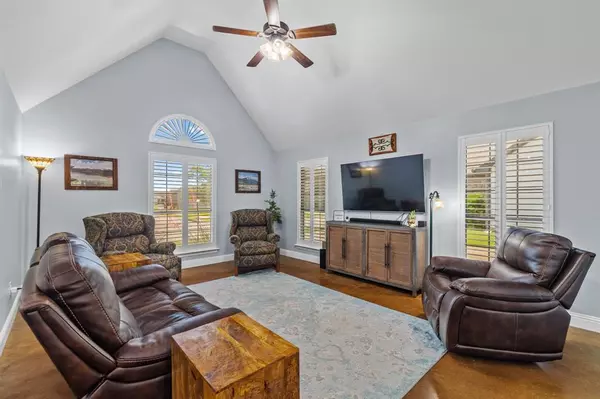$355,000
For more information regarding the value of a property, please contact us for a free consultation.
260 Tinker Trail Burleson, TX 76028
2 Beds
2 Baths
1,371 SqFt
Key Details
Property Type Single Family Home
Sub Type Single Family Residence
Listing Status Sold
Purchase Type For Sale
Square Footage 1,371 sqft
Price per Sqft $258
Subdivision Heritage Village Phase 1
MLS Listing ID 20611609
Sold Date 06/28/24
Style Traditional
Bedrooms 2
Full Baths 2
HOA Y/N None
Year Built 2014
Annual Tax Amount $6,793
Lot Size 7,021 Sqft
Acres 0.1612
Lot Dimensions 60X117
Property Description
Virtual tour and 3D walkthrough available upon request! Full of charming character inside and out, this stunning home is in pristine condition. Wonderful, vaulted living room opens to kitchen boasting handsome butcher block countertops, 5-burner gas range, pantry, bar seating, and sleek farmhouse sink. Huge primary suite measures 17x12ft and features an equally impressive walk-in closet and bathroom with antique clawfoot soaking tub, separate walk-in shower, and new vanities. Entire home is appointed with luxurious plantation shutters and richly stained concrete. HVAC replaced in Aug 2023 and dishwasher in 2022. Don't miss the whole home back-up generator, spray foamed insulation, and water softening system! Automatic iron gate secures the beautifully manicured yard with detached garage that has a wonderful extended patio. Located in Heritage Village, you can walk to all the amenities that Old Town Burleson has to offer! Community has great sidewalks with nearby trails and fishing.
Location
State TX
County Johnson
Community Jogging Path/Bike Path, Sidewalks
Direction GPS friendly home.
Rooms
Dining Room 1
Interior
Interior Features Built-in Features, Decorative Lighting, Eat-in Kitchen, High Speed Internet Available, Open Floorplan, Pantry, Vaulted Ceiling(s), Walk-In Closet(s)
Heating Central, Electric
Cooling Central Air, Electric
Flooring Concrete
Equipment Generator
Appliance Dishwasher, Gas Range, Plumbed For Gas in Kitchen
Heat Source Central, Electric
Laundry Utility Room, Full Size W/D Area
Exterior
Exterior Feature Covered Patio/Porch, Rain Gutters
Garage Spaces 2.0
Fence Back Yard, Fenced, Gate, Metal, Wood
Community Features Jogging Path/Bike Path, Sidewalks
Utilities Available City Sewer, City Water
Roof Type Composition
Total Parking Spaces 2
Garage Yes
Building
Lot Description Few Trees, Landscaped, Sprinkler System
Story One
Foundation Slab
Level or Stories One
Structure Type Fiber Cement,Rock/Stone
Schools
Elementary Schools Norwood
Middle Schools Kerr
High Schools Burleson Centennial
School District Burleson Isd
Others
Ownership Larry and Julie Mullins
Acceptable Financing Cash, Conventional, FHA, VA Loan
Listing Terms Cash, Conventional, FHA, VA Loan
Financing Cash
Special Listing Condition Aerial Photo, Survey Available
Read Less
Want to know what your home might be worth? Contact us for a FREE valuation!

Our team is ready to help you sell your home for the highest possible price ASAP

©2025 North Texas Real Estate Information Systems.
Bought with Kathy Mills • KLM Real Estate





