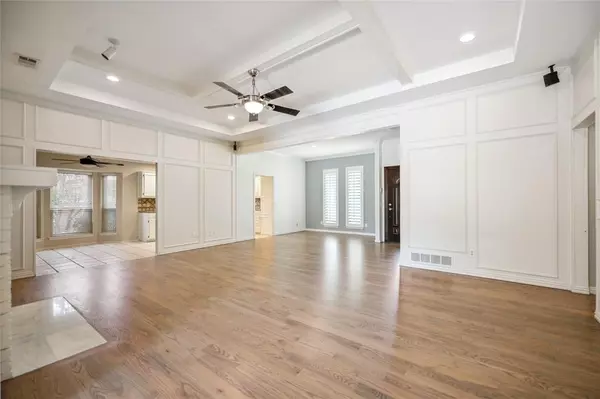$527,500
For more information regarding the value of a property, please contact us for a free consultation.
4412 Emerson Drive Plano, TX 75093
3 Beds
2 Baths
2,028 SqFt
Key Details
Property Type Single Family Home
Sub Type Single Family Residence
Listing Status Sold
Purchase Type For Sale
Square Footage 2,028 sqft
Price per Sqft $260
Subdivision Preston Meadow Ph I
MLS Listing ID 20597983
Sold Date 06/20/24
Style Traditional
Bedrooms 3
Full Baths 2
HOA Fees $13/ann
HOA Y/N Mandatory
Year Built 1983
Annual Tax Amount $8,250
Lot Size 7,840 Sqft
Acres 0.18
Property Description
Nestled in a serene neighborhood, this exquisite residence offers a perfect blend of elegance and comfort. As you step inside, you're greeted by the freshly refinished hardwood floors adorning the spacious living areas. The kitchen boasts sleek countertops and stainless steel appliances providing a delightful setting for culinary adventure. Each bathroom exudes luxury with stylish finishes and a soothing ambiance, offering a spa-like retreat for relaxation. Step outside into your private oasis, where a beautiful pool awaits. This backyard paradise is perfect for hosting summer barbecues, poolside soirées, or simply unwinding after a long day. Conveniently located across from the elementary school and park, this home offers the ideal combination of amenities and peaceful surroundings. Whether you're taking a leisurely stroll down the walking trail or playing at the park you'll appreciate the sense of community and convenience that comes with this prime location.
Location
State TX
County Collin
Community Jogging Path/Bike Path, Park, Playground, Sidewalks
Direction google docs
Rooms
Dining Room 2
Interior
Interior Features Cable TV Available, Eat-in Kitchen, High Speed Internet Available, Walk-In Closet(s), Wet Bar
Heating Natural Gas
Cooling Electric
Flooring Carpet, Ceramic Tile, Hardwood
Fireplaces Number 1
Fireplaces Type Gas
Appliance Dishwasher, Disposal, Refrigerator
Heat Source Natural Gas
Laundry Electric Dryer Hookup, Utility Room, Full Size W/D Area, Washer Hookup
Exterior
Garage Spaces 2.0
Carport Spaces 2
Fence Back Yard, Wood
Pool Gunite, In Ground, Pool/Spa Combo
Community Features Jogging Path/Bike Path, Park, Playground, Sidewalks
Utilities Available Alley, City Sewer, City Water, Individual Gas Meter, Sidewalk
Roof Type Composition
Total Parking Spaces 2
Garage Yes
Private Pool 1
Building
Lot Description Park View
Story One
Foundation Slab
Level or Stories One
Structure Type Brick
Schools
Elementary Schools Daffron
Middle Schools Robinson
High Schools Jasper
School District Plano Isd
Others
Ownership Andrew Lazo
Acceptable Financing Cash, Conventional, FHA, Texas Vet, VA Loan
Listing Terms Cash, Conventional, FHA, Texas Vet, VA Loan
Financing Cash
Read Less
Want to know what your home might be worth? Contact us for a FREE valuation!

Our team is ready to help you sell your home for the highest possible price ASAP

©2025 North Texas Real Estate Information Systems.
Bought with Scott Michaels • Local Pro Realty, LLC





