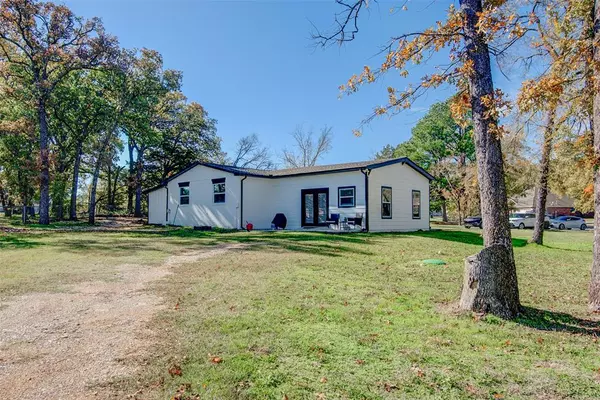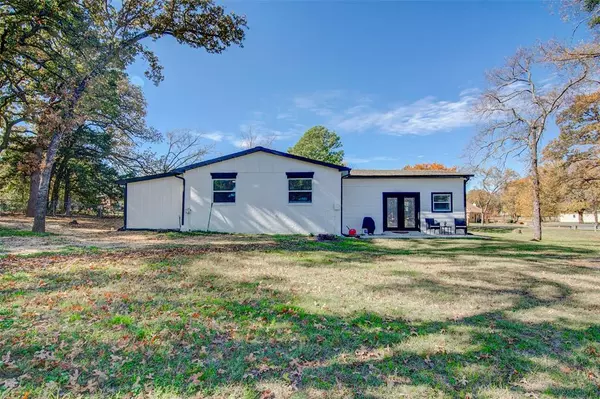$325,000
For more information regarding the value of a property, please contact us for a free consultation.
121 Kiowa Drive W Lake Kiowa, TX 76240
4 Beds
2 Baths
2,137 SqFt
Key Details
Property Type Single Family Home
Sub Type Single Family Residence
Listing Status Sold
Purchase Type For Sale
Square Footage 2,137 sqft
Price per Sqft $152
Subdivision Lake Kiowa Map 5
MLS Listing ID 20485639
Sold Date 05/31/24
Style Traditional
Bedrooms 4
Full Baths 2
HOA Fees $313/mo
HOA Y/N Mandatory
Year Built 1972
Annual Tax Amount $4,307
Lot Size 0.482 Acres
Acres 0.482
Property Description
Welcome home to this beautifully remodeled gem in the heart of Lake Kiowa. You will fall in love with the community's endless events year-round and plenty of ways to be involved with and meet the neighbors. Remodeled shortly before current owner purchased the home, you will enjoy newer flooring, vaulted ceilings in living area, fireplace, walk in pantry, granite countertops and black stainless steel appliances. The luxury flooring in the master bathroom, complete with walk in shower create a spa like atmosphere. The finishing touches throughout the rest of the house are spot on. There is a huge bonus room at the back of the house that can be used as a workout room, extra storage, office, etc.
WITH APPROVED OFFER - SELLER WILL PAY Dues through June 1, 2024
Location
State TX
County Cooke
Community Boat Ramp, Club House, Community Dock, Fishing, Gated, Golf, Greenbelt, Guarded Entrance, Jogging Path/Bike Path
Direction Home is centrally located between I-35 and US Hwy 377, in Lake Kiowa. From mainsecurity gate off of FM 902, proceed down main drive into the subdivision. Home will be 5-6 houses down on the right, at the corner of Kiowa Drive and Kiowa Drive East.
Rooms
Dining Room 1
Interior
Interior Features Cable TV Available, Decorative Lighting, Double Vanity, Flat Screen Wiring, Granite Counters, High Speed Internet Available, Kitchen Island, Open Floorplan, Pantry
Heating Central, Electric, Fireplace(s)
Cooling Ceiling Fan(s), Central Air, Electric
Flooring Luxury Vinyl Plank
Fireplaces Number 1
Fireplaces Type Electric, Living Room
Appliance Dishwasher, Disposal, Electric Range, Electric Water Heater, Microwave, Vented Exhaust Fan, Warming Drawer
Heat Source Central, Electric, Fireplace(s)
Laundry Utility Room, Full Size W/D Area
Exterior
Community Features Boat Ramp, Club House, Community Dock, Fishing, Gated, Golf, Greenbelt, Guarded Entrance, Jogging Path/Bike Path
Utilities Available Aerobic Septic, All Weather Road, Asphalt, Cable Available, Co-op Electric, Electricity Connected, Individual Water Meter, Outside City Limits, Private Water
Roof Type Composition
Garage No
Building
Story One
Foundation Concrete Perimeter, Pillar/Post/Pier
Level or Stories One
Structure Type Brick
Schools
Elementary Schools Callisburg
Middle Schools Callisburg
High Schools Callisburg
School District Callisburg Isd
Others
Ownership Watson
Acceptable Financing 1031 Exchange, Cash, Conventional, FHA, VA Loan
Listing Terms 1031 Exchange, Cash, Conventional, FHA, VA Loan
Financing Cash
Special Listing Condition Aerial Photo
Read Less
Want to know what your home might be worth? Contact us for a FREE valuation!

Our team is ready to help you sell your home for the highest possible price ASAP

©2025 North Texas Real Estate Information Systems.
Bought with Michael Pulec • Lake Kiowa Premiere





