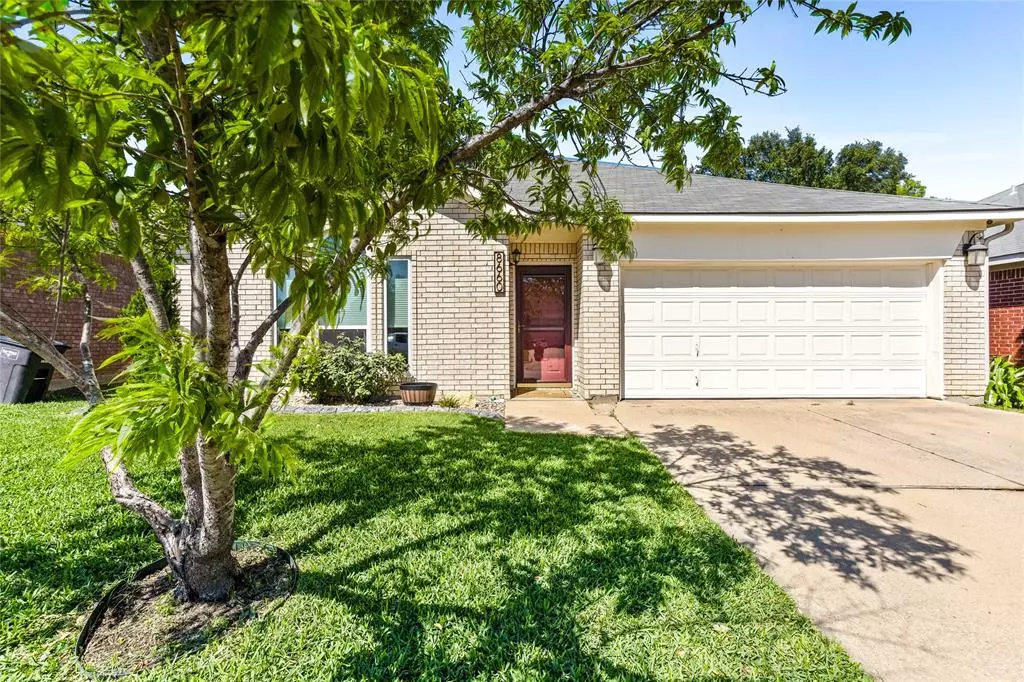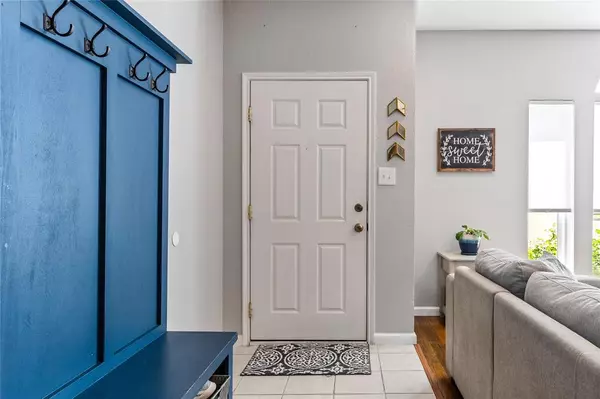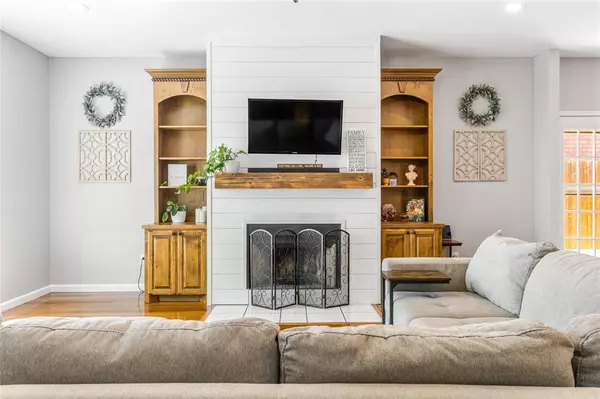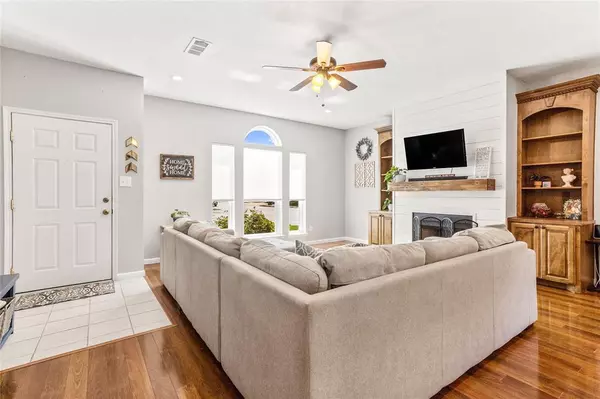$310,000
For more information regarding the value of a property, please contact us for a free consultation.
8660 Arcadia Park Drive Fort Worth, TX 76244
3 Beds
2 Baths
1,528 SqFt
Key Details
Property Type Single Family Home
Sub Type Single Family Residence
Listing Status Sold
Purchase Type For Sale
Square Footage 1,528 sqft
Price per Sqft $202
Subdivision Arcadia Park Add
MLS Listing ID 20596173
Sold Date 05/31/24
Bedrooms 3
Full Baths 2
HOA Y/N None
Year Built 2001
Annual Tax Amount $5,100
Lot Size 5,488 Sqft
Acres 0.126
Property Description
Great single story 3-2-2 in Arcadia Park with private gate backing to green belt walking trail! Keller ISD & just minutes from Alliance Town Center. Recently updated with new windows, paint, baseboards and recessed lighting throughout the home. Remodeled kitchen with granite countertop, appliances, floors and backsplash. New stainless-steel refrigerator will stay! Split bedroom arrangement with large master, wide vanity, tub-shower, & walk-in closet. Good-sized 2nd & 3rd bedroom with walk-in closets. Remodeled bathrooms with new vanities, sinks, countertops and new light fixtures. Roof updated in 2019 to 30 year composition shingles. Large backyard with oversized covered patio.
Location
State TX
County Tarrant
Direction From I-35W in North Fort Worth take N Tarrant Parkway EXIT and go EAST. Turn LEFT on Rainy Lake Dr., RIGHT on Arcadia Park Dr. Arrive at 8660 Arcadia Park Dr. on the left.
Rooms
Dining Room 1
Interior
Interior Features Built-in Features, Cable TV Available, Decorative Lighting, Granite Counters, High Speed Internet Available, Open Floorplan, Pantry, Walk-In Closet(s)
Heating Central, Electric
Cooling Ceiling Fan(s), Central Air, Electric
Fireplaces Number 1
Fireplaces Type Family Room
Appliance Dishwasher, Disposal, Electric Range, Microwave, Refrigerator, Vented Exhaust Fan
Heat Source Central, Electric
Laundry Electric Dryer Hookup, Washer Hookup
Exterior
Exterior Feature Covered Patio/Porch
Garage Spaces 2.0
Fence Back Yard
Utilities Available Cable Available, City Sewer, City Water
Total Parking Spaces 2
Garage Yes
Building
Lot Description Few Trees, Interior Lot, Landscaped
Story One
Level or Stories One
Schools
Elementary Schools Heritage
Middle Schools Fossil Hill
High Schools Central
School District Keller Isd
Others
Ownership August
Acceptable Financing Cash, Conventional, FHA, VA Loan
Listing Terms Cash, Conventional, FHA, VA Loan
Financing Conventional,Other
Read Less
Want to know what your home might be worth? Contact us for a FREE valuation!

Our team is ready to help you sell your home for the highest possible price ASAP

©2025 North Texas Real Estate Information Systems.
Bought with Anthony Gulley • Perk Real Estate LLC





