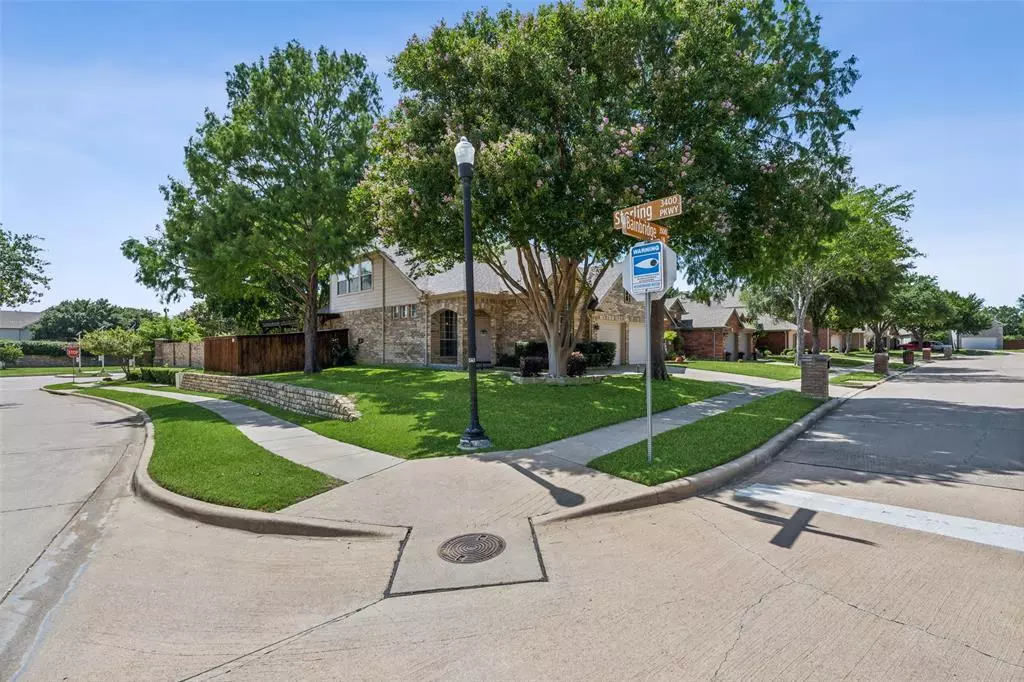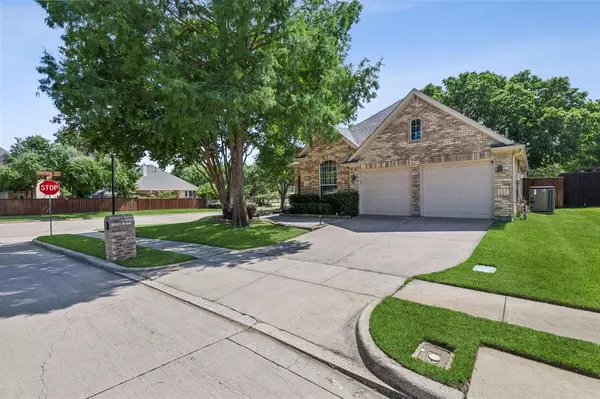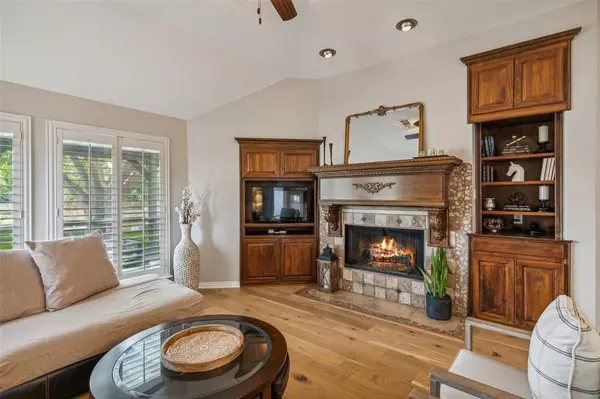$625,000
For more information regarding the value of a property, please contact us for a free consultation.
3501 Bainbridge Lane Flower Mound, TX 75022
3 Beds
2 Baths
2,362 SqFt
Key Details
Property Type Single Family Home
Sub Type Single Family Residence
Listing Status Sold
Purchase Type For Sale
Square Footage 2,362 sqft
Price per Sqft $264
Subdivision Wellington Of Flower Mound Ph
MLS Listing ID 20611118
Sold Date 06/18/24
Style Contemporary/Modern
Bedrooms 3
Full Baths 2
HOA Fees $41
HOA Y/N Mandatory
Year Built 1999
Annual Tax Amount $7,373
Lot Size 8,015 Sqft
Acres 0.184
Property Description
Exquisite 3 bedroom, 2 bath Flower Mound northeast facing home nestled in on a corner lot ready for you to call your own! This energy efficient home is filled with natural light and modern elegance. The welcoming living room with a a stately fireplace and built-ins sits at the heart of the home and is perfect for hosting guests. The impressive kitchen offers built-in appliances, granite counters, a large island with seating, and a pantry. You will appreciate the stunning formal dining room. The serene primary bedroom boasts a spa-like ensuite bath with a separate shower, soaking tub, separate vanities, and a walk-in closet. Spacious secondary bedrooms and bath. French doors lead to a comfortable home office. The Texas-sized backyard features a 320 sqft pergola, mature trees, and beautiful landscaping. Hail resistant shingles, new gutters, Liftmaster garage door openers with MyQ feature, 21 Seer Lennox Signature series, and smart switches in common areas. 3D tour online!
Location
State TX
County Denton
Community Club House, Community Pool, Fitness Center, Golf, Jogging Path/Bike Path, Park, Playground, Pool
Direction Head west on Flower Mound Rd Turn right onto Bruton Orand Blvd Turn right onto Sterling Pkwy Turn left onto Bainbridge Ln
Rooms
Dining Room 2
Interior
Interior Features Central Vacuum, Chandelier, Decorative Lighting, Eat-in Kitchen, High Speed Internet Available, Natural Woodwork, Open Floorplan, Smart Home System, Vaulted Ceiling(s)
Heating Central, ENERGY STAR Qualified Equipment, Fireplace(s), Humidity Control
Cooling Ceiling Fan(s), Central Air, Electric, ENERGY STAR Qualified Equipment, Humidity Control
Flooring Carpet, Tile, Wood
Fireplaces Number 1
Fireplaces Type Gas Logs
Appliance Dishwasher, Disposal, Electric Cooktop, Electric Oven, Gas Cooktop, Microwave
Heat Source Central, ENERGY STAR Qualified Equipment, Fireplace(s), Humidity Control
Laundry Electric Dryer Hookup, Washer Hookup
Exterior
Garage Spaces 2.0
Fence Brick, Privacy, Wood
Community Features Club House, Community Pool, Fitness Center, Golf, Jogging Path/Bike Path, Park, Playground, Pool
Utilities Available City Sewer, City Water, Electricity Available, Electricity Connected, Individual Gas Meter, Individual Water Meter
Roof Type Shingle
Total Parking Spaces 2
Garage Yes
Building
Story One and One Half
Foundation Slab
Level or Stories One and One Half
Structure Type Brick
Schools
Elementary Schools Wellington
Middle Schools Mckamy
High Schools Flower Mound
School District Lewisville Isd
Others
Ownership On File
Acceptable Financing Cash, Conventional, FHA, VA Loan
Listing Terms Cash, Conventional, FHA, VA Loan
Financing Conventional
Read Less
Want to know what your home might be worth? Contact us for a FREE valuation!

Our team is ready to help you sell your home for the highest possible price ASAP

©2025 North Texas Real Estate Information Systems.
Bought with Russell Rhodes • Berkshire HathawayHS PenFed TX





