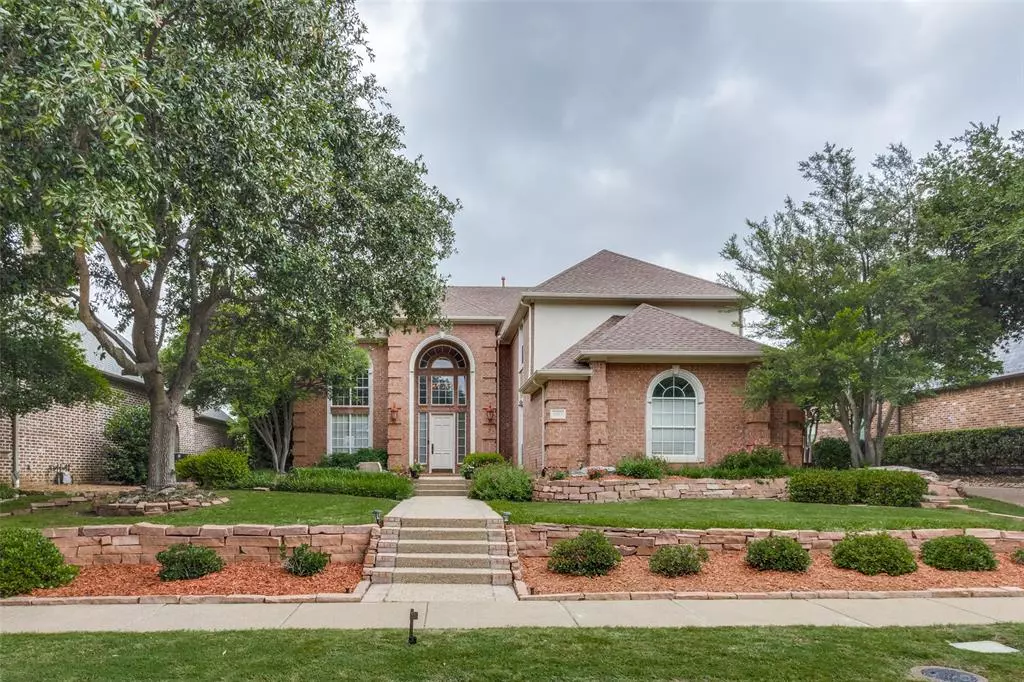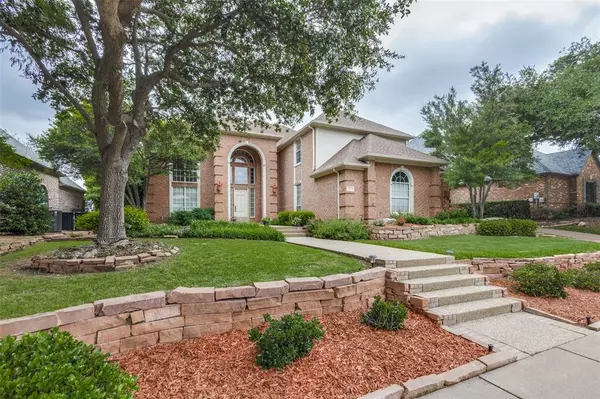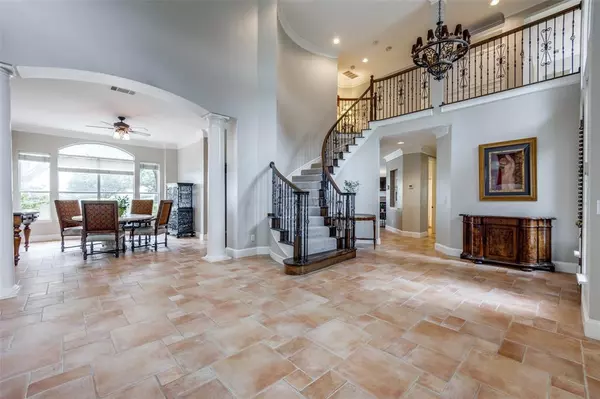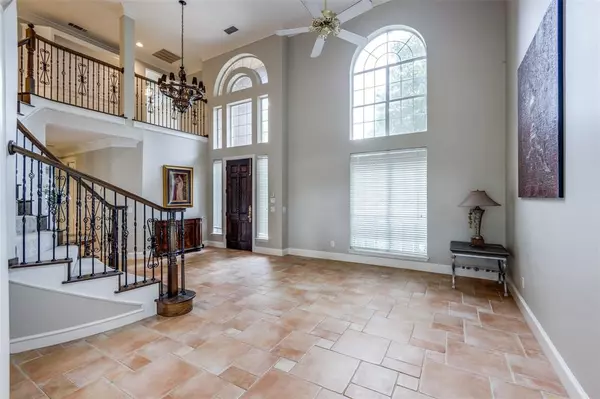$905,000
For more information regarding the value of a property, please contact us for a free consultation.
6813 Columbine Way Plano, TX 75093
4 Beds
4 Baths
3,595 SqFt
Key Details
Property Type Single Family Home
Sub Type Single Family Residence
Listing Status Sold
Purchase Type For Sale
Square Footage 3,595 sqft
Price per Sqft $251
Subdivision The Hills At Prestonwood Viii
MLS Listing ID 20591024
Sold Date 06/17/24
Style Traditional
Bedrooms 4
Full Baths 4
HOA Fees $50/ann
HOA Y/N Mandatory
Year Built 1996
Annual Tax Amount $12,806
Lot Size 9,583 Sqft
Acres 0.22
Property Description
Golf Course Community, The Hills At PrestonWood Golf Course
One Owner Home Meticulously Maintained and Cared for, Pool was remodeled in 2020
This 4-bed 4-bath, 3 car garage home is situated on a quiet lot w lush views of picturesque Golf Course home backs to # 13 Green
Primary suite is upstairs, overlooks the pool & has an ensuite bonus room w FP that can be a sitting area or study. Plus a large balcony overlooking the pool and golf course, In addition to the primary room two additional oversize guest rooms with baths, large walk in closets and a game room.1st floor features guest bdrm with private bath large walk in closet.
Luxurious backyard oasis with sparkling pool and hot tub, Oversized 3 car garage with epoxy flooring and ample storage space.
Minutes from Presbyterian Hospital, Grocery Stores, Legacy West shopping and dinning. Walking trails at the Arbor Hills Nature Preserve.
Location
State TX
County Denton
Community Curbs, Golf, Jogging Path/Bike Path, Sidewalks
Direction FOLLOW GPS - FROM DALLAS TOLLWAY WEST ON PARKER, LEFT ON MARSH, LEFT ON COLUMBINE WAY, HOUSE IS ON YOUR LEFT.
Rooms
Dining Room 2
Interior
Interior Features Cable TV Available, Cathedral Ceiling(s), Double Vanity, Eat-in Kitchen, Granite Counters, High Speed Internet Available, In-Law Suite Floorplan, Kitchen Island, Pantry, Walk-In Closet(s)
Heating Central, Electric
Cooling Central Air, Electric
Flooring Carpet, Tile
Fireplaces Number 2
Fireplaces Type Double Sided, Family Room, Gas, Glass Doors, Master Bedroom
Equipment None
Appliance Dishwasher, Disposal, Electric Cooktop, Electric Water Heater, Microwave, Refrigerator
Heat Source Central, Electric
Laundry Utility Room, Full Size W/D Area, Washer Hookup
Exterior
Exterior Feature Balcony, Covered Patio/Porch, Garden(s), Rain Gutters, Private Yard
Garage Spaces 3.0
Carport Spaces 3
Fence Back Yard, Fenced, Wrought Iron
Pool In Ground, Pool/Spa Combo
Community Features Curbs, Golf, Jogging Path/Bike Path, Sidewalks
Utilities Available City Sewer, City Water, Electricity Available, Individual Gas Meter, Individual Water Meter, Phone Available, Sidewalk, Underground Utilities
Roof Type Composition,Shingle
Total Parking Spaces 3
Garage Yes
Private Pool 1
Building
Lot Description Landscaped, No Backyard Grass, On Golf Course, Sprinkler System
Story Two
Foundation Slab
Level or Stories Two
Structure Type Brick
Schools
Elementary Schools Homestead
Middle Schools Arbor Creek
High Schools Hebron
School District Lewisville Isd
Others
Restrictions Other
Ownership TAX Records
Financing Conventional
Read Less
Want to know what your home might be worth? Contact us for a FREE valuation!

Our team is ready to help you sell your home for the highest possible price ASAP

©2025 North Texas Real Estate Information Systems.
Bought with Linda Fontana • RE/MAX DFW Associates





