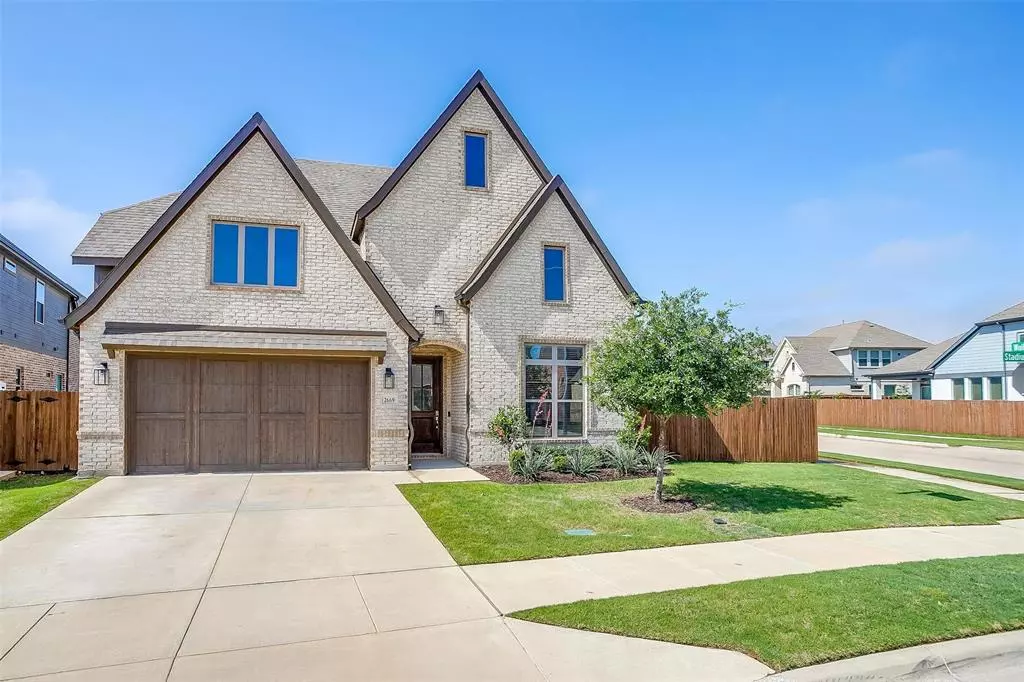$699,800
For more information regarding the value of a property, please contact us for a free consultation.
2669 Stadium View Drive Fort Worth, TX 76118
4 Beds
3 Baths
3,147 SqFt
Key Details
Property Type Single Family Home
Sub Type Single Family Residence
Listing Status Sold
Purchase Type For Sale
Square Footage 3,147 sqft
Price per Sqft $222
Subdivision Lakes-River Trls East
MLS Listing ID 20591646
Sold Date 06/14/24
Style French
Bedrooms 4
Full Baths 3
HOA Fees $33/qua
HOA Y/N Mandatory
Year Built 2020
Annual Tax Amount $9,227
Lot Size 8,276 Sqft
Acres 0.19
Property Description
SELLERS OFFERING A $5K INCENTIVE FOR A RATE BUY DOWN! This “like new” Our Country Homes plan checks all the boxes including a large corner lot, highlighted by a BEAUTIFUL POOL. A GREAT neighborhood in a central DFW location has walking trails and stocked lakes + a new TOP TIER Elementary. The lower level features an open concept kitchen, living and dining rooms. The kitchen is anchored by a large island, abundant cabinets, a large pantry, a gas cooktop and SS appliances. A gas log fireplace and a tall wall of windows highlight the living area. The generous main bedroom, ensuite bath and expansive closet provides a perfect combination of luxury and function. A added bonus is the laundry room can be accessed from the main closet. The second lower bedroom would be perfect for an in-law suite, a full bath is adjacent with a walk in shower. The upstairs showcases a substantial game room and 2 sizeable bedrooms with big walk in closets. A full bath with a dual vanity tops off this area.
Location
State TX
County Tarrant
Community Greenbelt, Jogging Path/Bike Path, Lake, Sidewalks
Direction GPS
Rooms
Dining Room 1
Interior
Interior Features Cable TV Available, Decorative Lighting, Flat Screen Wiring, Granite Counters, High Speed Internet Available, In-Law Suite Floorplan, Kitchen Island, Open Floorplan, Pantry, Walk-In Closet(s), Wired for Data
Heating Natural Gas
Cooling Central Air
Flooring Carpet, Ceramic Tile, Luxury Vinyl Plank
Fireplaces Number 1
Fireplaces Type Gas Logs, Gas Starter
Appliance Dishwasher, Disposal, Electric Oven, Electric Water Heater, Gas Cooktop
Heat Source Natural Gas
Exterior
Exterior Feature Covered Deck, Covered Patio/Porch, Rain Gutters
Garage Spaces 2.0
Fence Wood
Pool Gunite, In Ground, Pool Sweep
Community Features Greenbelt, Jogging Path/Bike Path, Lake, Sidewalks
Utilities Available City Sewer, City Water, Concrete, Curbs, Individual Gas Meter, Individual Water Meter
Roof Type Composition
Total Parking Spaces 2
Garage Yes
Private Pool 1
Building
Lot Description Corner Lot
Story Two
Foundation Slab
Level or Stories Two
Structure Type Brick,Siding,Stone Veneer,Wood
Schools
Elementary Schools Trinity Lakes
High Schools Bell
School District Hurst-Euless-Bedford Isd
Others
Restrictions Deed
Ownership Ondich
Acceptable Financing Cash, Conventional, FHA, VA Loan
Listing Terms Cash, Conventional, FHA, VA Loan
Financing Conventional
Read Less
Want to know what your home might be worth? Contact us for a FREE valuation!

Our team is ready to help you sell your home for the highest possible price ASAP

©2025 North Texas Real Estate Information Systems.
Bought with Tri Nguyen • Mercedes Realtors





