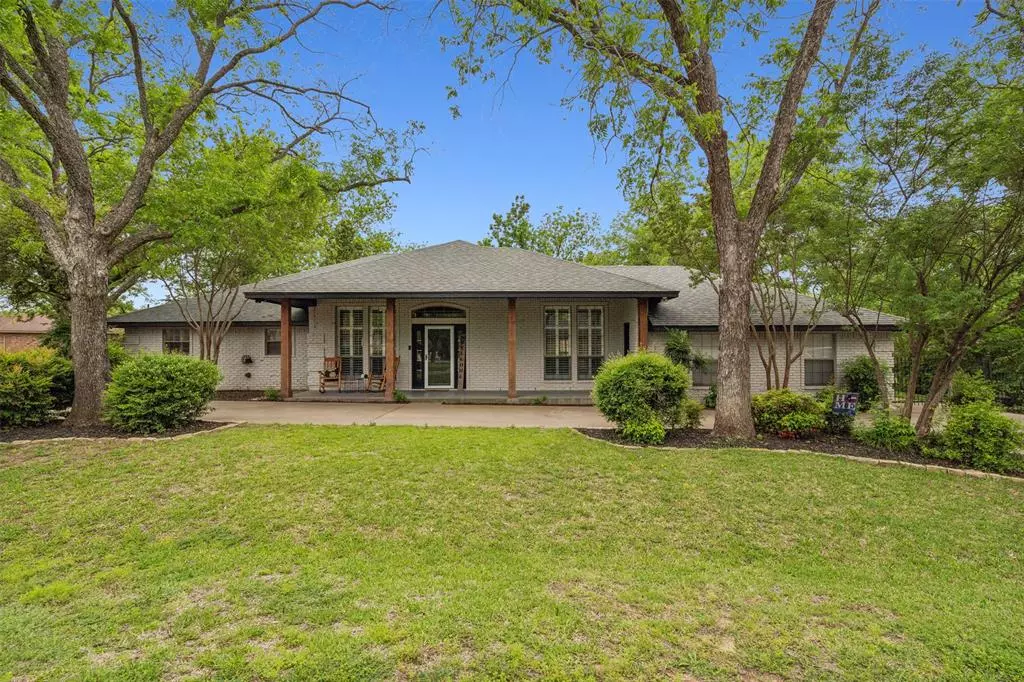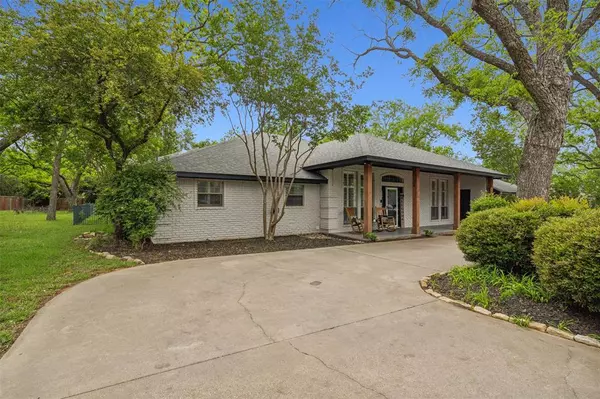$410,000
For more information regarding the value of a property, please contact us for a free consultation.
6205 Joseph Drive Granbury, TX 76049
3 Beds
2 Baths
2,260 SqFt
Key Details
Property Type Single Family Home
Sub Type Single Family Residence
Listing Status Sold
Purchase Type For Sale
Square Footage 2,260 sqft
Price per Sqft $181
Subdivision Pecan Plantation
MLS Listing ID 20592067
Sold Date 06/10/24
Style Traditional
Bedrooms 3
Full Baths 2
HOA Fees $200/mo
HOA Y/N Mandatory
Year Built 1998
Annual Tax Amount $5,280
Lot Size 0.314 Acres
Acres 0.314
Property Description
Motivated Sellers and this home has it all. Location, Curb appeal, Remodeled interior and lots of room for your family or to entertain. Open floor plan, granite counter tops, oversized living and primary bedroom. Updated kitchen with granite counter tops and stainless steel appliances with a large bar countertop so you have lots of seating. And don't miss the beautiful laundry-pantry with room for appliances or a coffee bar. The office is in the back so you have a quiet space, but right off the kitchen so you don't have far to go for munchies or a drink. It has a built in dog kennel and the dogs have access to the back yard. All this and the secondary bedrooms are still a great size. Beautifully landscaped yard with mature trees a gazebo, play house and It does have a sprinkler system. You will love this home...its a must see
Location
State TX
County Hood
Direction In Pecan Plantation off either gate. Westover to Pleasant Hill turn left on Boulevard St and right on Magnolia Vale Dr facing home our right and turn into the loop drive
Rooms
Dining Room 2
Interior
Interior Features Built-in Features, Cable TV Available, Decorative Lighting, Double Vanity, Eat-in Kitchen, Flat Screen Wiring, Granite Counters, High Speed Internet Available, Kitchen Island, Open Floorplan, Pantry, Wainscoting, Walk-In Closet(s)
Heating Central, Electric
Cooling Central Air, Electric
Flooring Ceramic Tile, Luxury Vinyl Plank
Fireplaces Number 1
Fireplaces Type Wood Burning
Appliance Dishwasher, Disposal, Electric Oven, Microwave
Heat Source Central, Electric
Laundry Electric Dryer Hookup, Utility Room, Full Size W/D Area, Washer Hookup, On Site
Exterior
Exterior Feature Covered Patio/Porch, Garden(s), Lighting, Private Yard
Garage Spaces 3.0
Fence Metal
Utilities Available All Weather Road, Asphalt, Cable Available, Electricity Connected, Individual Water Meter, MUD Sewer, MUD Water
Roof Type Composition
Total Parking Spaces 3
Garage Yes
Building
Lot Description Few Trees, Interior Lot, Landscaped, Lrg. Backyard Grass, Subdivision
Story One
Foundation Slab
Level or Stories One
Schools
Elementary Schools Mambrino
Middle Schools Acton
High Schools Granbury
School District Granbury Isd
Others
Restrictions Architectural,Building,Deed,No Mobile Home
Ownership Of Record
Acceptable Financing Cash, Conventional, FHA, VA Loan
Listing Terms Cash, Conventional, FHA, VA Loan
Financing Cash
Read Less
Want to know what your home might be worth? Contact us for a FREE valuation!

Our team is ready to help you sell your home for the highest possible price ASAP

©2025 North Texas Real Estate Information Systems.
Bought with Terri Garner • Legacy Luxury Group, LLC





