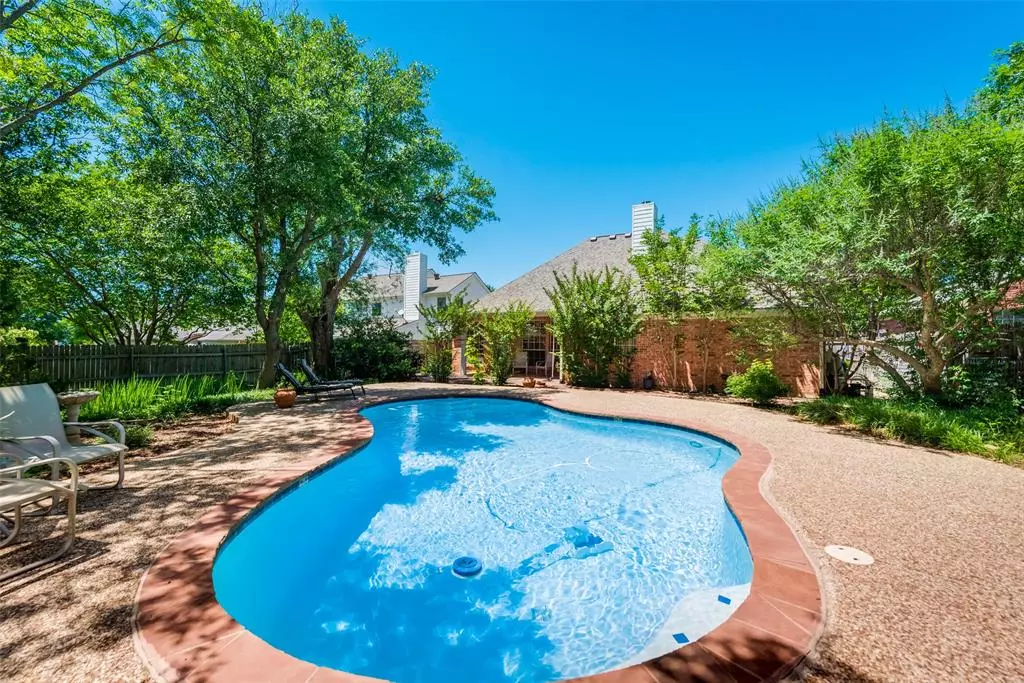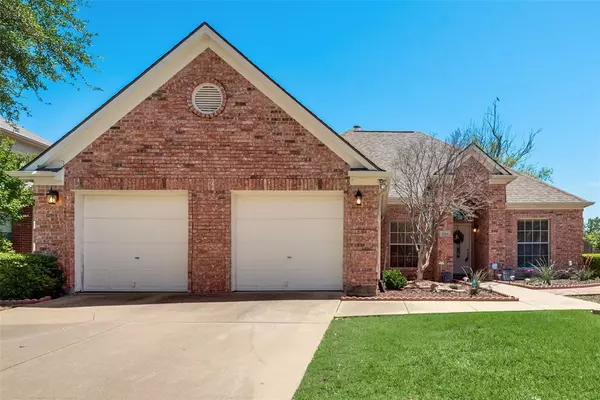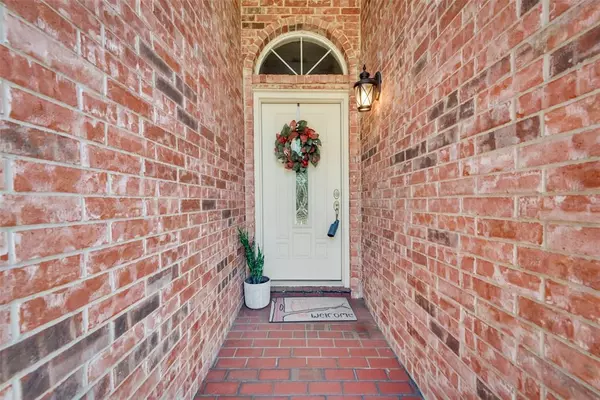$379,900
For more information regarding the value of a property, please contact us for a free consultation.
5316 Mt Mckinley Road Fort Worth, TX 76137
3 Beds
2 Baths
1,960 SqFt
Key Details
Property Type Single Family Home
Sub Type Single Family Residence
Listing Status Sold
Purchase Type For Sale
Square Footage 1,960 sqft
Price per Sqft $193
Subdivision Park Glen Add
MLS Listing ID 20613590
Sold Date 06/10/24
Style Traditional
Bedrooms 3
Full Baths 2
HOA Fees $5/ann
HOA Y/N Mandatory
Year Built 1994
Annual Tax Amount $7,973
Lot Size 9,844 Sqft
Acres 0.226
Property Description
Multiple offer deadline Tuesday, May 14th at 6pm w offers reviewed Wed, May 15th. Great 1 STORY home nestled in Park Glen. This well laid out 3 Bed, 2 Bath, 2 car Garage has a nicely sized Office upon entry w french doors for privacy, a Dining space w touches of elegant trim, & a generous Living Area w brick FP and mantle. The Kitchen has abundant cabinetry including a Lazy Susan & updated appliances while the quaint BFast area is perfectly tucked away yet open to the Kitchen.. the table and bench seating will stay if buyer would like as it is a perfect fit! The Primary Bedroom is spacious and the Bath has a sep shower, large tub and split vanities w dual sinks. The 2ndary Beds are nicely sized w nice closets. Full size washer-dryer area w sink is a plus! And the POOL!! Enjoyment awaits you as this saltwater pool is perfect for play or chill time surrounded by a park-like backyard, covered back patio, and ample seating areas around the pool! Washer, Dryer, Fridge to convey.
Location
State TX
County Tarrant
Community Other
Direction Please use GPS.
Rooms
Dining Room 2
Interior
Interior Features Cable TV Available, Decorative Lighting
Heating Central
Cooling Ceiling Fan(s), Central Air, Electric
Flooring Carpet, Ceramic Tile, Simulated Wood
Fireplaces Number 1
Fireplaces Type Brick, Gas Logs
Appliance Dishwasher, Disposal
Heat Source Central
Laundry Electric Dryer Hookup, Utility Room, Full Size W/D Area
Exterior
Garage Spaces 2.0
Fence Fenced, Privacy, Wood
Pool Gunite, In Ground, Outdoor Pool, Salt Water
Community Features Other
Utilities Available Cable Available
Roof Type Composition
Total Parking Spaces 2
Garage Yes
Private Pool 1
Building
Story One
Foundation Slab
Level or Stories One
Structure Type Brick
Schools
Elementary Schools Parkglen
Middle Schools Hillwood
High Schools Central
School District Keller Isd
Others
Restrictions Unknown Encumbrance(s)
Ownership Contact listing agent
Acceptable Financing Cash, Conventional, FHA, VA Loan
Listing Terms Cash, Conventional, FHA, VA Loan
Financing Conventional
Read Less
Want to know what your home might be worth? Contact us for a FREE valuation!

Our team is ready to help you sell your home for the highest possible price ASAP

©2025 North Texas Real Estate Information Systems.
Bought with STACEY OLMSTEAD • PARAGON, REALTORS





