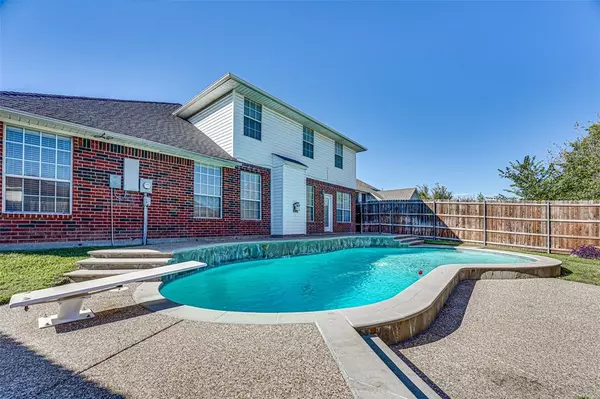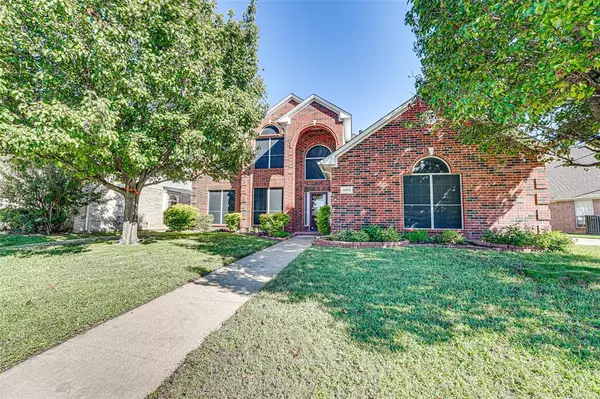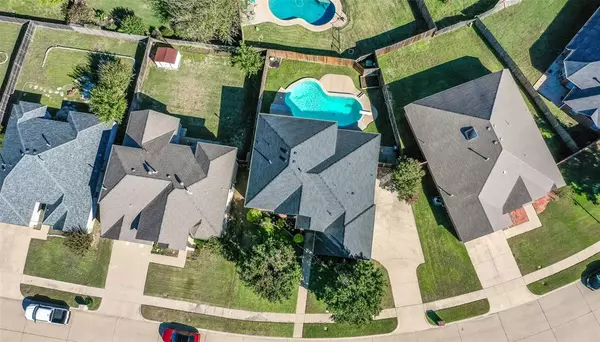$445,000
For more information regarding the value of a property, please contact us for a free consultation.
1303 Pegasus Drive Arlington, TX 76013
4 Beds
3 Baths
2,880 SqFt
Key Details
Property Type Single Family Home
Sub Type Single Family Residence
Listing Status Sold
Purchase Type For Sale
Square Footage 2,880 sqft
Price per Sqft $154
Subdivision Shady Valley West Add
MLS Listing ID 20469642
Sold Date 06/06/24
Style Traditional
Bedrooms 4
Full Baths 2
Half Baths 1
HOA Fees $30/ann
HOA Y/N Mandatory
Year Built 1999
Annual Tax Amount $12,616
Lot Size 8,189 Sqft
Acres 0.188
Property Description
Meticulously kept home located in a gated subdivision conveniently located close to schools, shopping, churches, Globe Life Field, AT&T Stadium and Six Flags. Ample space for the family and entertaining! Relax with your family or guests in the formal living room or the great room with a cozy fireplace and gorgeous views of the inground pool! The formal dining room features a beautiful chandelier, and accesses the expansive open concept eat-in kitchen. The spacious master bedroom is located downstairs with three additional bedrooms upstairs along with a bonus room featuring built-in storage and organizational features! The appeal begins at the curb and continues throughout the home with decorative lighting, trayed ceilings, beautiful flooring and continues out back with the beautiful inground pool! This home is a must see to appreciate.
Location
State TX
County Tarrant
Direction From TX-360 South, take exit TX-303 Spur W - Pioneer Parkway. Merge onto S. Watson Road, turn right onto Lyra Lane, turn right onto Andromeda Way, turn left onto Pegasus Drive and home will be on the right.
Rooms
Dining Room 2
Interior
Interior Features Built-in Features, Chandelier, Decorative Lighting, Eat-in Kitchen, Kitchen Island, Open Floorplan, Walk-In Closet(s)
Heating Central, Electric, Fireplace(s)
Cooling Ceiling Fan(s), Central Air, Electric
Flooring Carpet, Laminate, Tile, Wood
Fireplaces Number 1
Fireplaces Type Gas Logs, Living Room
Appliance Dishwasher, Disposal, Electric Oven, Microwave
Heat Source Central, Electric, Fireplace(s)
Exterior
Exterior Feature Rain Gutters
Garage Spaces 2.0
Fence Back Yard, Wood
Pool Diving Board, In Ground
Utilities Available City Sewer, City Water, Curbs, Sidewalk
Roof Type Composition
Total Parking Spaces 2
Garage Yes
Private Pool 1
Building
Lot Description Few Trees
Story Two
Foundation Slab
Level or Stories Two
Structure Type Brick,Siding
Schools
Elementary Schools Duff
High Schools Arlington
School District Arlington Isd
Others
Ownership See Offer Guidelines
Acceptable Financing Cash, Conventional, FHA, VA Loan
Listing Terms Cash, Conventional, FHA, VA Loan
Financing Conventional
Special Listing Condition Aerial Photo
Read Less
Want to know what your home might be worth? Contact us for a FREE valuation!

Our team is ready to help you sell your home for the highest possible price ASAP

©2025 North Texas Real Estate Information Systems.
Bought with Kristin Mcniel • JPAR Fort Worth





