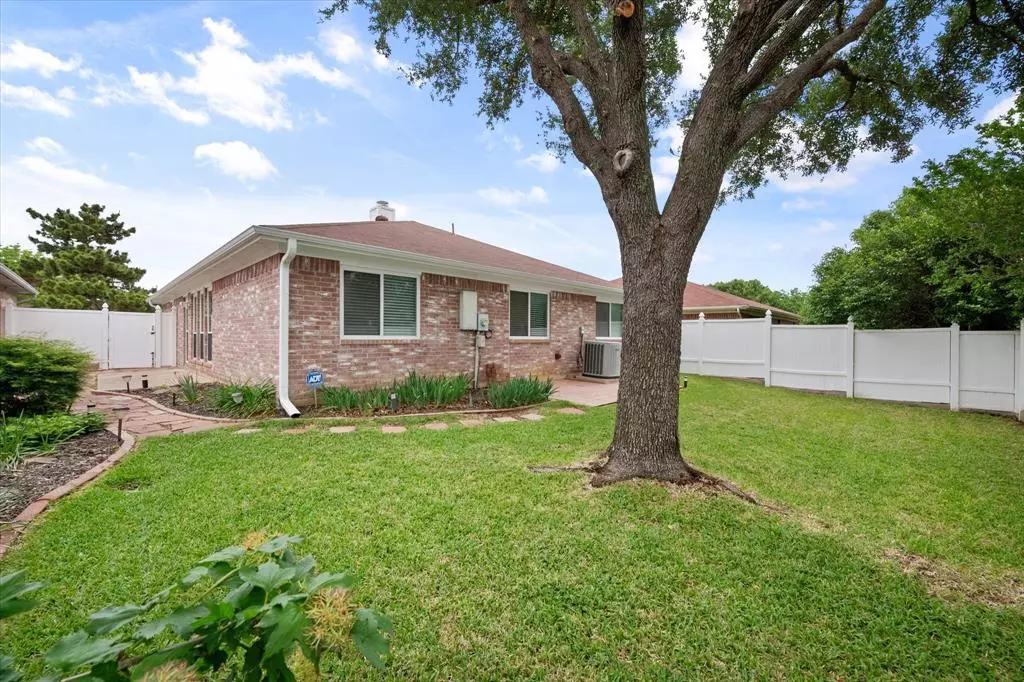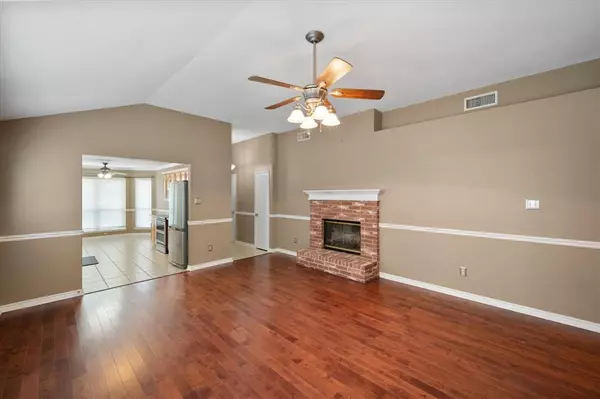$275,000
For more information regarding the value of a property, please contact us for a free consultation.
5604 Alicante Drive Arlington, TX 76017
3 Beds
2 Baths
1,318 SqFt
Key Details
Property Type Single Family Home
Sub Type Single Family Residence
Listing Status Sold
Purchase Type For Sale
Square Footage 1,318 sqft
Price per Sqft $208
Subdivision Rolling Acres Add
MLS Listing ID 20597006
Sold Date 05/29/24
Style Traditional
Bedrooms 3
Full Baths 2
HOA Y/N None
Year Built 1997
Annual Tax Amount $4,773
Lot Size 5,009 Sqft
Acres 0.115
Lot Dimensions 100x50
Property Description
Immaculately maintained home, 1-owner, beautiful wood floors and updated bathrooms, gorgeous landscaping with St. Augustine and a large tree in the backyard that provides shade throughout the day, sprinkler system, gutters. This house is open and bright with a beautiful backyard to enjoy and a large side patio! Very easy access to Hwy 287, near schools, shopping and restaurants, quite neighborhood. Great storage in the garage and roomy closets! Beautiful house and a great price, this one won't last long!
Location
State TX
County Tarrant
Community Sidewalks
Direction Hwy 287, Exit Kennedale-Sublett, Take Sublett to Wildcat Way to Alicante. 2nd house on the Left
Rooms
Dining Room 1
Interior
Interior Features Cable TV Available, Decorative Lighting, Double Vanity, Eat-in Kitchen, Pantry, Walk-In Closet(s)
Heating Electric
Cooling Ceiling Fan(s), Central Air, Electric
Fireplaces Number 1
Fireplaces Type Living Room
Appliance Dishwasher, Disposal, Electric Range, Microwave
Heat Source Electric
Laundry Electric Dryer Hookup, Utility Room, Full Size W/D Area, Washer Hookup
Exterior
Exterior Feature Rain Gutters, Lighting
Garage Spaces 2.0
Fence Back Yard, Fenced, Vinyl
Pool Fiberglass
Community Features Sidewalks
Utilities Available Cable Available, City Sewer, City Water, Concrete, Curbs, Electricity Connected, Phone Available, Sewer Available, Sidewalk
Roof Type Composition
Total Parking Spaces 2
Garage Yes
Building
Lot Description Interior Lot, Landscaped, Lrg. Backyard Grass, Sprinkler System, Subdivision
Story One
Foundation Slab
Level or Stories One
Structure Type Brick
Schools
Elementary Schools Delaney
High Schools Kennedale
School District Kennedale Isd
Others
Ownership See Tax
Acceptable Financing Cash, Conventional, FHA, VA Loan
Listing Terms Cash, Conventional, FHA, VA Loan
Financing Conventional
Special Listing Condition Survey Available
Read Less
Want to know what your home might be worth? Contact us for a FREE valuation!

Our team is ready to help you sell your home for the highest possible price ASAP

©2025 North Texas Real Estate Information Systems.
Bought with Allyson Mcclurg • GenStone Realty





