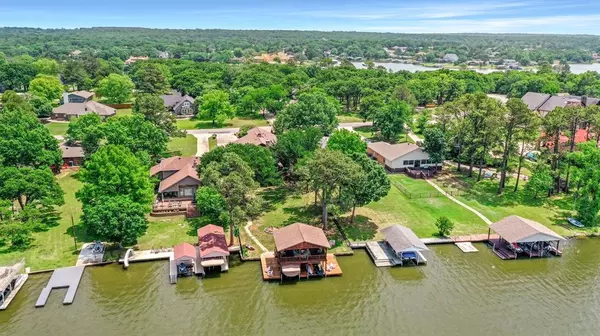$1,795,000
For more information regarding the value of a property, please contact us for a free consultation.
936 Kiowa Drive E Lake Kiowa, TX 76240
4 Beds
4 Baths
3,901 SqFt
Key Details
Property Type Single Family Home
Sub Type Single Family Residence
Listing Status Sold
Purchase Type For Sale
Square Footage 3,901 sqft
Price per Sqft $460
Subdivision Lake Kiowa
MLS Listing ID 20549895
Sold Date 05/31/24
Bedrooms 4
Full Baths 4
HOA Fees $315/mo
HOA Y/N Mandatory
Year Built 1984
Annual Tax Amount $14,710
Lot Size 0.472 Acres
Acres 0.472
Property Description
936 Kiowa Dr E provides resort style living focused on outdoor entertainment and enjoyment on the lake. This custom 4 bedroom, 4 bath home boasts vaulted wood ceilings with beams through entry hall, living and dining rooms, 4 wood burning fireplaces, decorative lighting, plantation shutters, and sliding glass doors for views of the lake and access to 2nd story deck and 2 screened porches. 2-story cedar, vaulted boat dock provides expansive lake views with lifts for boat and jet skis, storage, and a fire pit by the lake. Chef's kitchen includes 2 full size refrigerators, 6 burner gas range, double oven, trash compactor and granite countertops. Basement level showcases cozy lodge like feel with living area, full bath, built-ins around fireplace, sleeping nook, and access to screened porch and new hot tub. Enjoy generous size loft room with closet, skylight and access to oversized attic. Exterior boasts custom landscaping, large driveway, 4 car garage with workshop, iron fenced backyard.
Location
State TX
County Cooke
Community Boat Ramp, Club House, Community Dock, Fishing, Gated, Golf, Guarded Entrance, Lake, Park, Perimeter Fencing, Playground, Restaurant, Tennis Court(S)
Direction Lake Kiowa is located 1 hour north of the DFW Metroplex. Entrance of community is located 10 miles west of Gainesville on FM 902.
Rooms
Dining Room 1
Interior
Interior Features Cable TV Available, Chandelier, Decorative Lighting, Double Vanity, Flat Screen Wiring, Granite Counters, High Speed Internet Available, Multiple Staircases, Natural Woodwork, Open Floorplan, Vaulted Ceiling(s), Walk-In Closet(s), In-Law Suite Floorplan
Heating Central, Electric, Fireplace(s), Propane
Cooling Ceiling Fan(s), Central Air, Electric
Flooring Carpet, Ceramic Tile, Laminate, Tile
Fireplaces Number 4
Fireplaces Type Fire Pit, Living Room, Master Bedroom, Raised Hearth, Recreation Room, Stone, Wood Burning
Appliance Built-in Gas Range, Built-in Refrigerator, Dishwasher, Disposal, Electric Oven, Gas Water Heater, Microwave, Trash Compactor, Vented Exhaust Fan
Heat Source Central, Electric, Fireplace(s), Propane
Laundry Electric Dryer Hookup, Utility Room, Full Size W/D Area, Washer Hookup, On Site
Exterior
Exterior Feature Boat Slip, Covered Deck, Covered Patio/Porch, Fire Pit, Rain Gutters, Lighting, Outdoor Living Center, Outdoor Shower, Private Entrance, Private Yard, Storage
Garage Spaces 4.0
Fence Wrought Iron
Community Features Boat Ramp, Club House, Community Dock, Fishing, Gated, Golf, Guarded Entrance, Lake, Park, Perimeter Fencing, Playground, Restaurant, Tennis Court(s)
Utilities Available Aerobic Septic, Asphalt, Cable Available, Electricity Available, Electricity Connected, Individual Gas Meter, Individual Water Meter, Phone Available, Private Road, Private Water, Propane, Underground Utilities
Waterfront Description Dock – Covered,Lake Front,Lake Front – Main Body,Personal Watercraft Lift,Retaining Wall – Wood,Water Board Authority – HOA
Roof Type Composition
Total Parking Spaces 4
Garage Yes
Building
Lot Description Few Trees, Landscaped, Lrg. Backyard Grass, Sprinkler System, Water/Lake View, Waterfront
Story Three Or More
Foundation Slab
Level or Stories Three Or More
Structure Type Rock/Stone,Wood
Schools
Elementary Schools Callisburg
Middle Schools Callisburg
High Schools Callisburg
School District Callisburg Isd
Others
Restrictions Deed
Ownership See Records
Acceptable Financing Cash, Conventional, FHA, VA Loan
Listing Terms Cash, Conventional, FHA, VA Loan
Financing Conventional
Special Listing Condition Aerial Photo
Read Less
Want to know what your home might be worth? Contact us for a FREE valuation!

Our team is ready to help you sell your home for the highest possible price ASAP

©2025 North Texas Real Estate Information Systems.
Bought with Brandon Erwin • Lake Kiowa Realty





