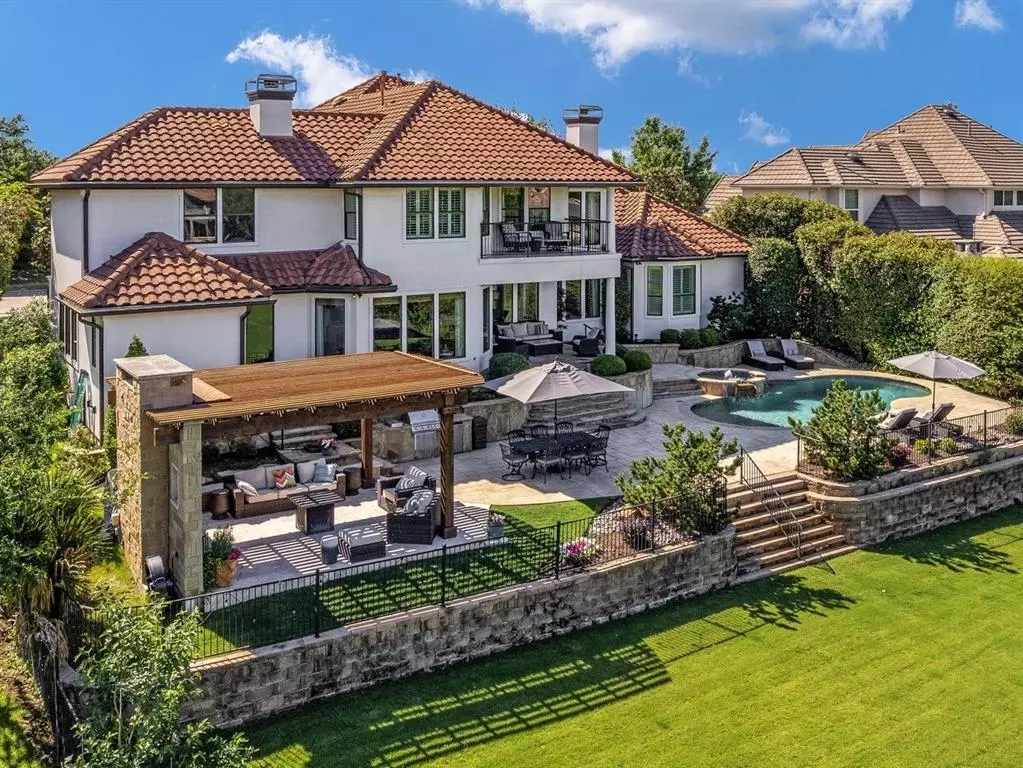$2,250,000
For more information regarding the value of a property, please contact us for a free consultation.
2017 Cottonwood Valley Circle S Irving, TX 75038
6 Beds
8 Baths
5,733 SqFt
Key Details
Property Type Single Family Home
Sub Type Single Family Residence
Listing Status Sold
Purchase Type For Sale
Square Footage 5,733 sqft
Price per Sqft $392
Subdivision Cottonwood Vly Ph Ii Instl Iv
MLS Listing ID 20599921
Sold Date 05/29/24
Style Mediterranean,Spanish,Traditional
Bedrooms 6
Full Baths 7
Half Baths 1
HOA Fees $726/ann
HOA Y/N Mandatory
Year Built 2003
Annual Tax Amount $29,218
Lot Size 0.398 Acres
Acres 0.398
Property Description
Vista Views on Cottonwood Valleys 15th hole! Incredible updated stucco home features AMAZING outdoor spaces. The 2 story entry flows to 2 formals & a private study with ensuite full bath. The 1st floor Primary Suite is tucked away with sitting area & oversized bath & closet. The renovated modern kitchen is open to the breakfast & family room with amazing views to the backyard. Enjoy the 1st floor game room off the family with bar, full bath & direct access to the backyard. Need additional downstairs bedrooms? Both the study & game room have full baths. Upstairs features a balcony, game room plus separate large media great for relaxation. 4 additional bedrooms complete the upstairs each with UPDATED full bath. An amazing common study area features 2 built in desks for those needing space to work. The outdoor living space beckons with a pool, spa, arbor, fireplace, grill area, & huge backyard grass area. The circle drive and gated driveway with 3 car garage complete this amazing home.
Location
State TX
County Dallas
Community Gated, Golf, Guarded Entrance, Sidewalks
Direction Cottonwood Valley has 2 gated entrances. Please follow GPS and be prepared for guard to request ID and proof of scheduled appointment
Rooms
Dining Room 2
Interior
Interior Features Built-in Features, Built-in Wine Cooler, Cable TV Available, Cedar Closet(s), Chandelier, Decorative Lighting, Double Vanity, Dry Bar, Eat-in Kitchen, Granite Counters, High Speed Internet Available, Kitchen Island, Multiple Staircases, Natural Woodwork, Open Floorplan, Pantry, Sound System Wiring, Vaulted Ceiling(s), Walk-In Closet(s), Wet Bar, Wired for Data
Heating Central, Fireplace(s), Natural Gas
Cooling Attic Fan, Ceiling Fan(s), Central Air, Electric, Multi Units, Zoned
Flooring Ceramic Tile, Hardwood, Stone
Fireplaces Number 3
Fireplaces Type Family Room, Living Room
Equipment Home Theater
Appliance Built-in Refrigerator, Dishwasher, Disposal, Gas Cooktop, Microwave, Plumbed For Gas in Kitchen, Refrigerator
Heat Source Central, Fireplace(s), Natural Gas
Laundry Electric Dryer Hookup, Utility Room, Full Size W/D Area, Washer Hookup
Exterior
Exterior Feature Attached Grill, Balcony, Barbecue, Built-in Barbecue, Covered Deck, Covered Patio/Porch, Rain Gutters, Lighting, Outdoor Grill, Outdoor Living Center, Private Yard
Garage Spaces 3.0
Fence Fenced, Gate, Metal, Wrought Iron
Pool In Ground, Outdoor Pool, Pool Sweep, Pool/Spa Combo, Private, Pump, Separate Spa/Hot Tub, Water Feature
Community Features Gated, Golf, Guarded Entrance, Sidewalks
Utilities Available Cable Available, City Sewer, City Water, Individual Gas Meter, Sidewalk, Underground Utilities
Roof Type Concrete,Tile
Total Parking Spaces 3
Garage Yes
Private Pool 1
Building
Lot Description Interior Lot, Landscaped, Lrg. Backyard Grass, Many Trees, On Golf Course, Sprinkler System, Subdivision
Story Two
Foundation Pillar/Post/Pier
Level or Stories Two
Structure Type Stucco
Schools
Elementary Schools Lee
Middle Schools Travis
High Schools Macarthur
School District Irving Isd
Others
Restrictions Development
Ownership Shawn C. Gilbert
Acceptable Financing Cash, Conventional
Listing Terms Cash, Conventional
Financing Cash
Special Listing Condition Survey Available
Read Less
Want to know what your home might be worth? Contact us for a FREE valuation!

Our team is ready to help you sell your home for the highest possible price ASAP

©2025 North Texas Real Estate Information Systems.
Bought with Denton Aguam • Keller Williams Legacy





