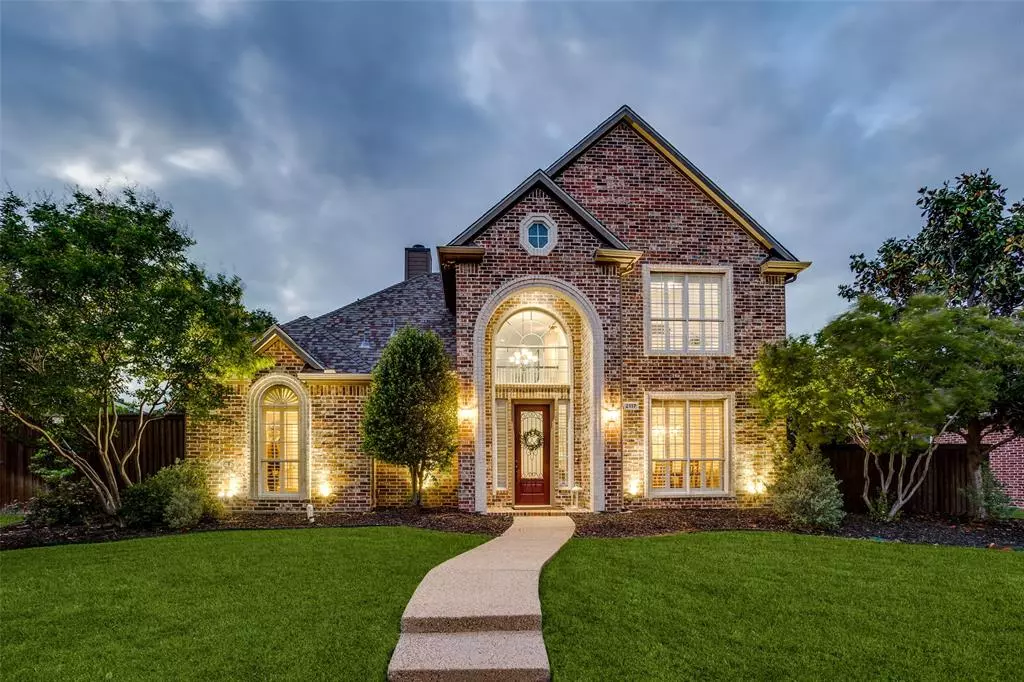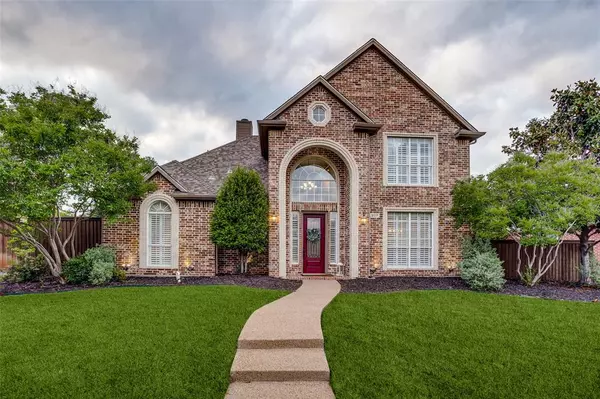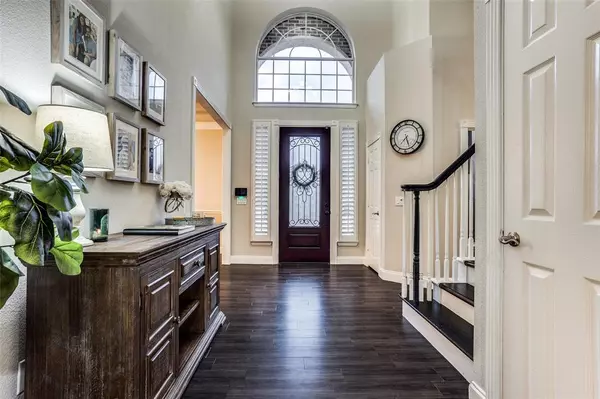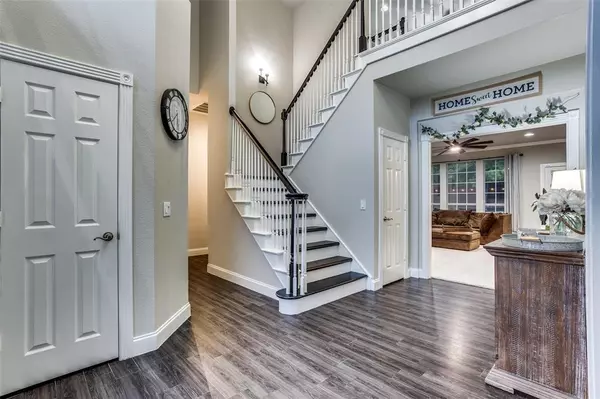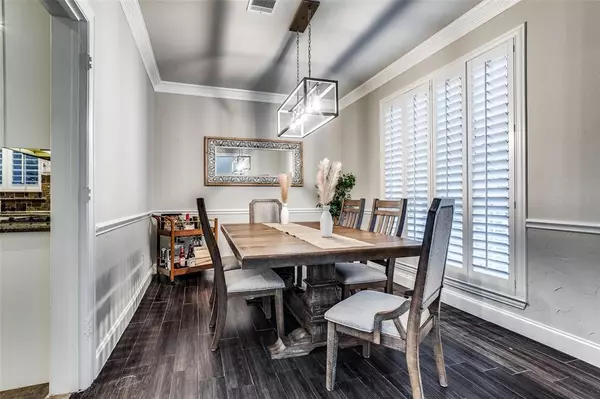$615,000
For more information regarding the value of a property, please contact us for a free consultation.
2117 Argyle Drive Plano, TX 75023
4 Beds
3 Baths
2,633 SqFt
Key Details
Property Type Single Family Home
Sub Type Single Family Residence
Listing Status Sold
Purchase Type For Sale
Square Footage 2,633 sqft
Price per Sqft $233
Subdivision Hunters Glen Village
MLS Listing ID 20597198
Sold Date 05/28/24
Style Traditional
Bedrooms 4
Full Baths 2
Half Baths 1
HOA Y/N None
Year Built 1996
Annual Tax Amount $9,716
Lot Size 7,405 Sqft
Acres 0.17
Property Description
Beautifully updated home with pool & spa in popular Plano neighborhood. Stunning brick elevation with elegant arched entryway. Inside the high ceilings, lg windows & open layout create a bright, welcoming space. Modern flooring, paint, fixtures & shutters add style & sophistication. The kitchen has a build in fridge, dbl ovens, granite counters, under cabinet lighting, & a charming corner glass panel cabinet. Not just 1, but 2 outdoor spaces! One right off the kitchen perfect for grilling & outdoor dinners. The main backyard is a completely private oasis with tall trees, peaceful waterfalls & sparkling pool & spa with heater so you can enjoy year-round. Spacious first floor primary suite is tucked away & features a bay window overlooking the pool & ensuite bath with dual sinks, separate shower, garden tub & lg walk in closet. Upstairs has a 2nd living space with gas fireplace, 3 bedrooms & full bath. 2.5 car garage! Improvements include roof, water heater, pool heater, paint, & more...
Location
State TX
County Collin
Direction GPS
Rooms
Dining Room 2
Interior
Interior Features Chandelier, Decorative Lighting, Granite Counters, Kitchen Island, Loft, Open Floorplan, Pantry, Smart Home System, Wainscoting, Walk-In Closet(s)
Heating Central, Fireplace(s), Natural Gas, Zoned
Cooling Ceiling Fan(s), Central Air, Zoned
Flooring Carpet, Ceramic Tile, Luxury Vinyl Plank
Fireplaces Number 1
Fireplaces Type Gas Logs, Gas Starter
Appliance Built-in Refrigerator, Dishwasher, Disposal, Electric Cooktop, Electric Oven, Gas Water Heater, Microwave, Double Oven, Refrigerator
Heat Source Central, Fireplace(s), Natural Gas, Zoned
Laundry Electric Dryer Hookup, Gas Dryer Hookup, Utility Room, Full Size W/D Area, Washer Hookup
Exterior
Exterior Feature Rain Gutters, Lighting
Garage Spaces 2.0
Fence Wood
Pool Gunite, Heated, In Ground, Pool Sweep, Pool/Spa Combo, Water Feature
Utilities Available City Sewer, City Water, Natural Gas Available, Underground Utilities
Roof Type Composition
Total Parking Spaces 2
Garage Yes
Private Pool 1
Building
Lot Description Few Trees, Sprinkler System, Subdivision
Story Two
Foundation Slab
Level or Stories Two
Structure Type Brick
Schools
Elementary Schools Hughston
Middle Schools Haggard
High Schools Vines
School District Plano Isd
Others
Ownership Ask agent
Acceptable Financing Cash, Conventional, FHA, VA Loan, Other
Listing Terms Cash, Conventional, FHA, VA Loan, Other
Financing Conventional
Special Listing Condition Survey Available
Read Less
Want to know what your home might be worth? Contact us for a FREE valuation!

Our team is ready to help you sell your home for the highest possible price ASAP

©2025 North Texas Real Estate Information Systems.
Bought with Lily Feng • Sunet Group

