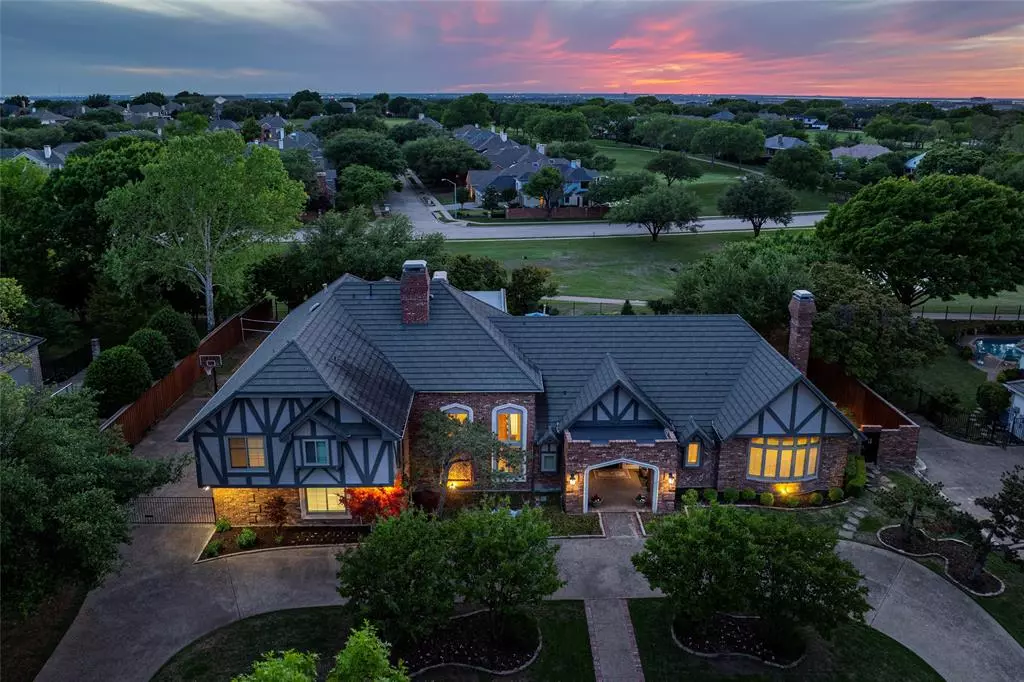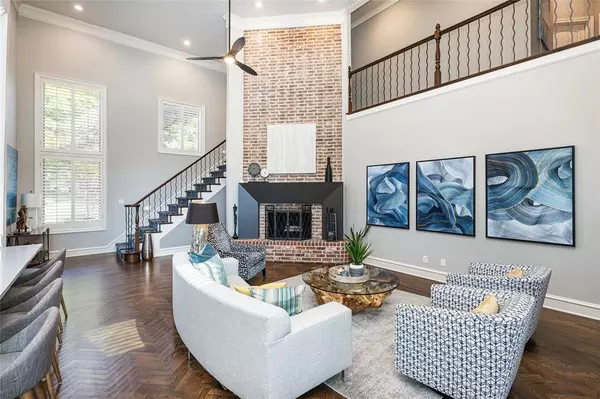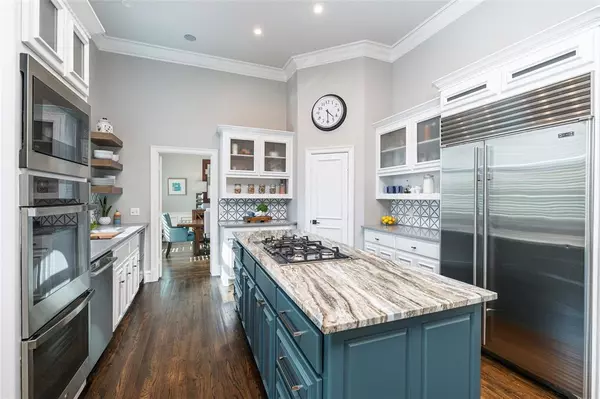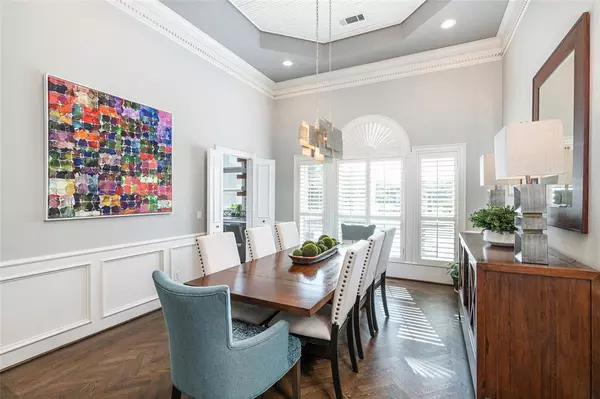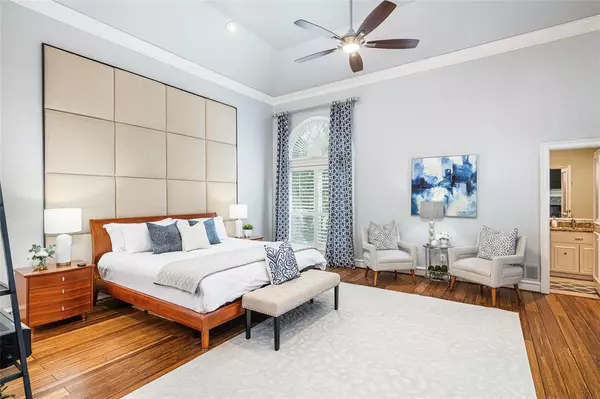$1,950,000
For more information regarding the value of a property, please contact us for a free consultation.
6605 Muirfield Circle Plano, TX 75093
5 Beds
7 Baths
5,001 SqFt
Key Details
Property Type Single Family Home
Sub Type Single Family Residence
Listing Status Sold
Purchase Type For Sale
Square Footage 5,001 sqft
Price per Sqft $389
Subdivision Prestonwood Country Club Estate
MLS Listing ID 20548903
Sold Date 05/24/24
Bedrooms 5
Full Baths 6
Half Baths 1
HOA Fees $55/ann
HOA Y/N Mandatory
Year Built 1990
Annual Tax Amount $17,556
Lot Size 0.482 Acres
Acres 0.482
Property Description
Rare find! One-of-a-kind Custom golf course home on a custom .48 acre lot in quiet Prestonwood Country Club Estates. This home features a roomy kitchen w island, breakfast bar, two sinks, 2 dishwashers, double ovens, gas cooktop stone countertops & state of the art appliances that opens into a family room with a stunning brick fireplace. Hardwoods throughout the main living areas. Master suite overlooks the pool & has an ensuite bonus room w FP that can be a sitting area or study. Huge 1st floor game room w wet bar. Private backyard retreat includes a covered patio with stone FP & outdoor kitchen overlooking the pool, sand volleyball court & a secluded sunset patio w firepit. Private tennis court exclusive to the 13 homes in the neighborhood. 4 car garage and impressive front circular drive. Close GBT and DNT, Legacy West & the Arbor Hills Nature Preserve.
Location
State TX
County Denton
Direction From N.Dallas Tollway, take Park west to Plano Pkwy, west to La Cosa & turn right. Follow La Cosa and turn right on Muirfield
Rooms
Dining Room 2
Interior
Interior Features Decorative Lighting, Double Vanity, Eat-in Kitchen, Kitchen Island, Open Floorplan, Vaulted Ceiling(s), Wainscoting, Wet Bar
Heating Central
Cooling Ceiling Fan(s), Central Air
Fireplaces Number 5
Fireplaces Type Brick, Den, Family Room, Fire Pit, Gas, Great Room, Master Bedroom
Appliance Built-in Refrigerator, Dishwasher, Disposal, Ice Maker, Microwave, Double Oven
Heat Source Central
Exterior
Exterior Feature Built-in Barbecue, Covered Patio/Porch, Fire Pit, Rain Gutters, Lighting, Outdoor Grill, Outdoor Kitchen, Outdoor Living Center, Sport Court, Tennis Court(s)
Garage Spaces 4.0
Fence Wrought Iron
Utilities Available City Sewer, City Water, Concrete, Curbs, Sidewalk
Total Parking Spaces 4
Garage Yes
Private Pool 1
Building
Story Two
Level or Stories Two
Schools
Elementary Schools Homestead
Middle Schools Arbor Creek
High Schools Hebron
School District Lewisville Isd
Others
Ownership See Agent
Acceptable Financing Cash, Conventional
Listing Terms Cash, Conventional
Financing Cash
Read Less
Want to know what your home might be worth? Contact us for a FREE valuation!

Our team is ready to help you sell your home for the highest possible price ASAP

©2025 North Texas Real Estate Information Systems.
Bought with Melody Warren • Fathom Realty LLC

