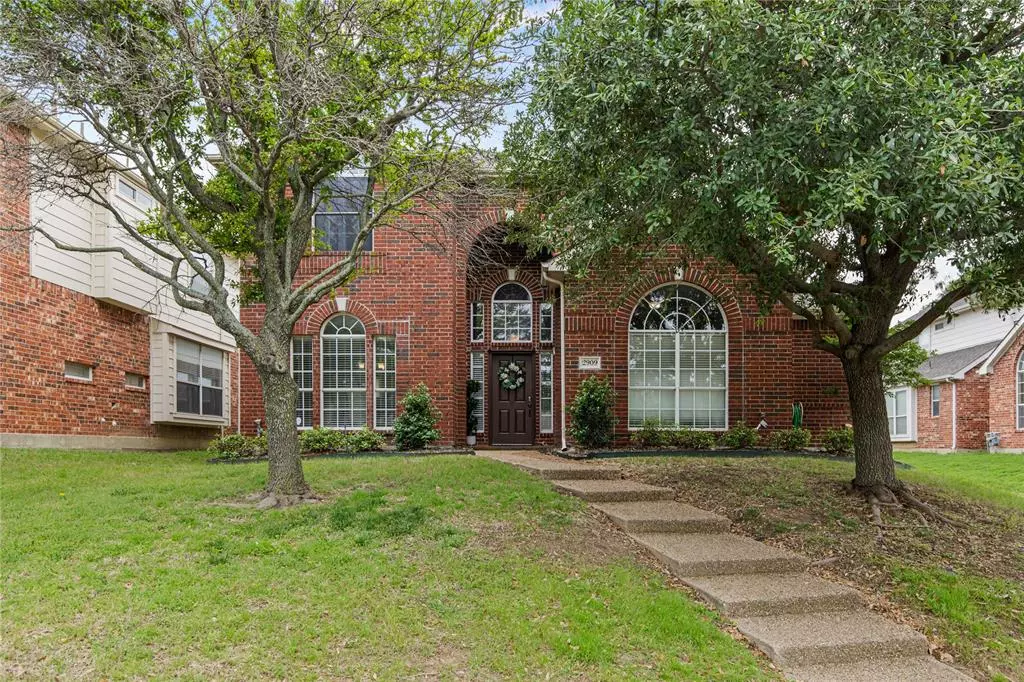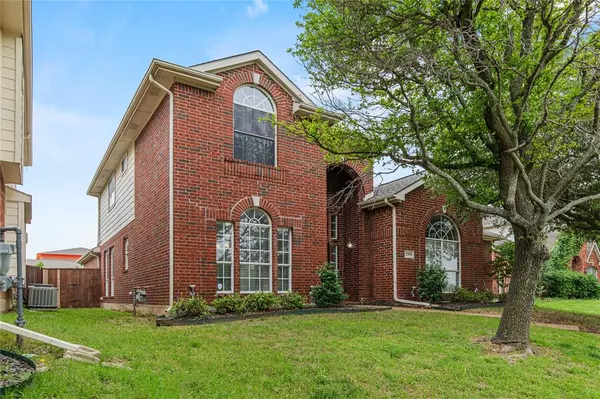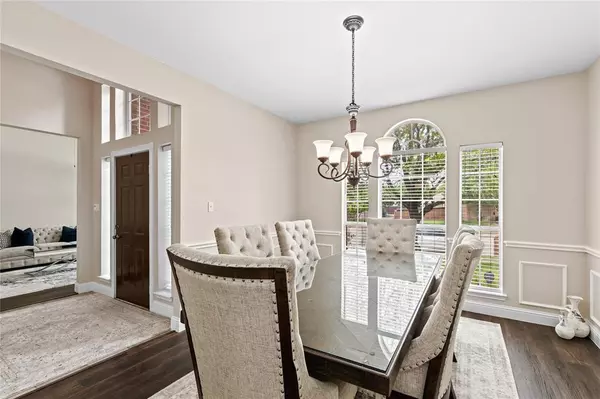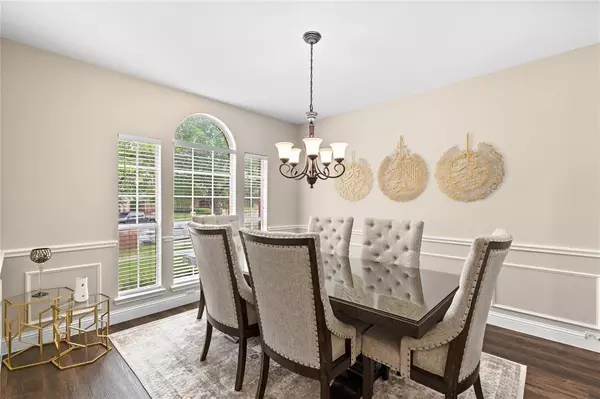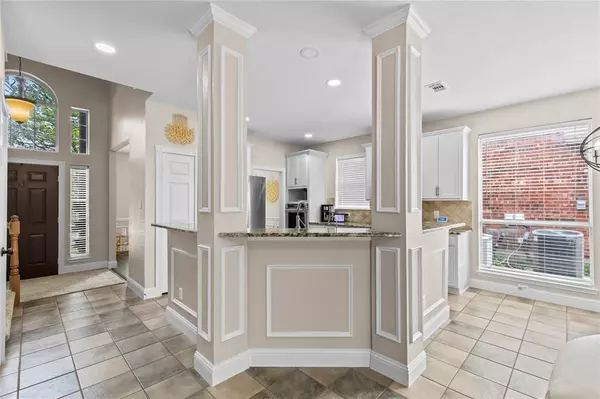$499,000
For more information regarding the value of a property, please contact us for a free consultation.
2909 Aspen Drive Mckinney, TX 75070
4 Beds
3 Baths
2,457 SqFt
Key Details
Property Type Single Family Home
Sub Type Single Family Residence
Listing Status Sold
Purchase Type For Sale
Square Footage 2,457 sqft
Price per Sqft $203
Subdivision Eldorado Pointe Ph 1
MLS Listing ID 20601166
Sold Date 05/24/24
Style Traditional
Bedrooms 4
Full Baths 2
Half Baths 1
HOA Fees $51/qua
HOA Y/N Mandatory
Year Built 2000
Annual Tax Amount $7,878
Lot Size 6,969 Sqft
Acres 0.16
Property Description
Welcome to your dream home in the vibrant city of McKinney renowned for its top-rated schools, exquisite dining, & upscale shopping! Space is no concern here, featuring not one, but two inviting living areas, a cozy breakfast room, as well as a separate formal dining room. The heart of the home is the showstopping country kitchen, featuring an array of white cabinets, a sleek gas cooktop, & an oversized island complete with a deep undermount sink, all seamlessly overlooking the living space. Escape to the spacious master bedroom, featuring bay windows that provide private views of the sprawling backyard; Or pamper yourself in the master bathroom, featuring a deep soaking jetted tub & a separate stand-up shower, offering the ultimate in relaxation & rejuvenation. With a huge backyard & an extended paved pad, it's the perfect place for outdoor entertaining or enjoying the beauty of nature. Experience the best of McKinney living in this stunning house & make this house your forever home!
Location
State TX
County Collin
Direction Head North on 121 towards Hardin and take a right onto Aspen.
Rooms
Dining Room 2
Interior
Interior Features Built-in Features, Cable TV Available, Decorative Lighting, Granite Counters, High Speed Internet Available, Kitchen Island, Open Floorplan, Paneling, Pantry, Walk-In Closet(s)
Heating Central, Natural Gas
Cooling Ceiling Fan(s), Central Air, Electric
Flooring Carpet, Ceramic Tile, Luxury Vinyl Plank
Fireplaces Number 1
Fireplaces Type Gas Logs, Living Room, Metal
Appliance Dishwasher, Disposal, Gas Range, Microwave
Heat Source Central, Natural Gas
Exterior
Garage Spaces 2.0
Fence Back Yard, Fenced, Wood
Utilities Available City Sewer, City Water, Sidewalk
Roof Type Composition
Total Parking Spaces 2
Garage Yes
Building
Lot Description Interior Lot, Landscaped, Lrg. Backyard Grass
Story Two
Level or Stories Two
Schools
Elementary Schools Mcneil
Middle Schools Faubion
High Schools Mckinney
School District Mckinney Isd
Others
Ownership See Tax
Acceptable Financing Cash, Conventional, FHA, VA Loan
Listing Terms Cash, Conventional, FHA, VA Loan
Financing Conventional
Read Less
Want to know what your home might be worth? Contact us for a FREE valuation!

Our team is ready to help you sell your home for the highest possible price ASAP

©2025 North Texas Real Estate Information Systems.
Bought with Iman Butler • Anita Barham Realty

