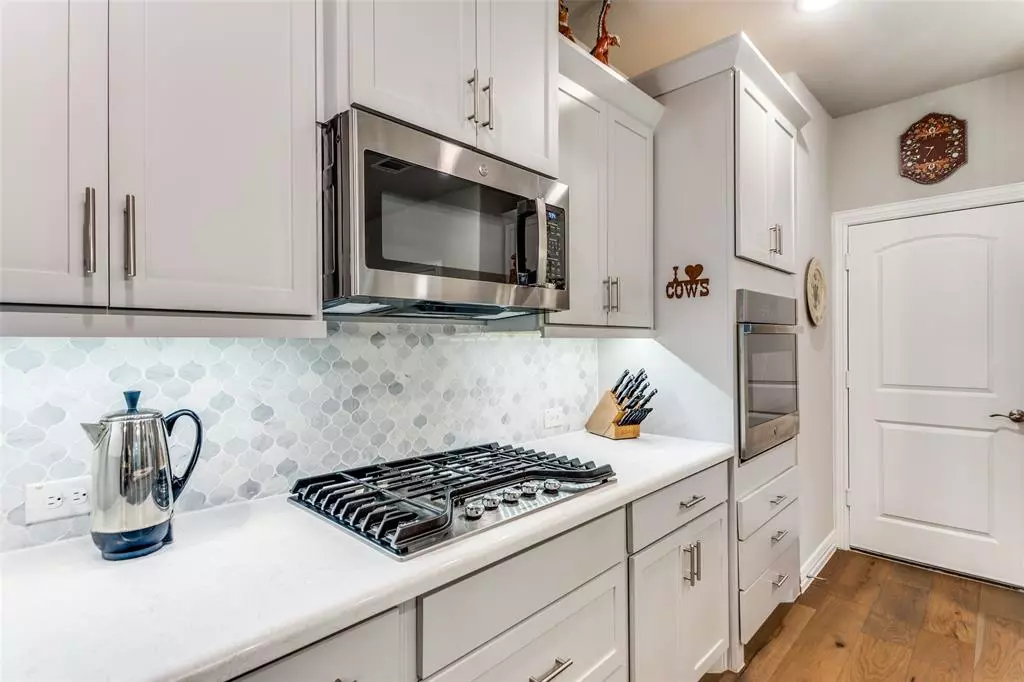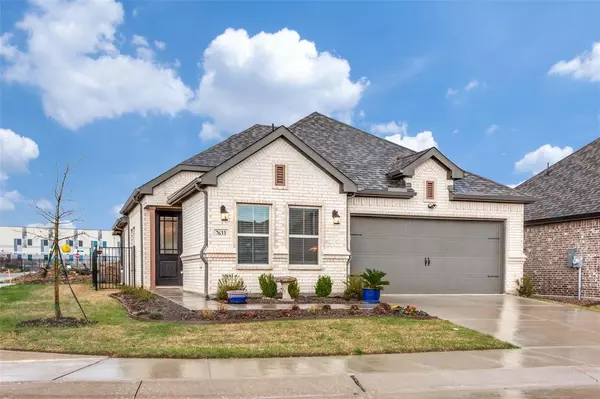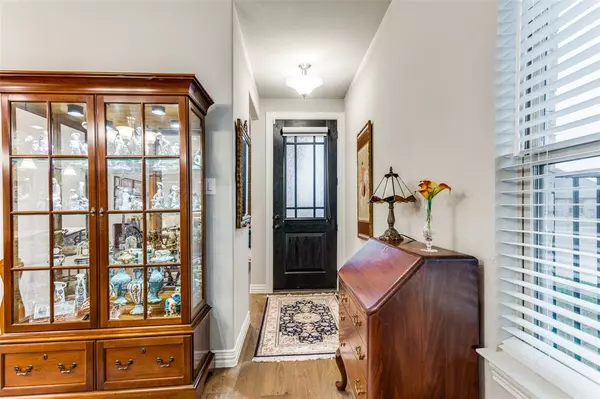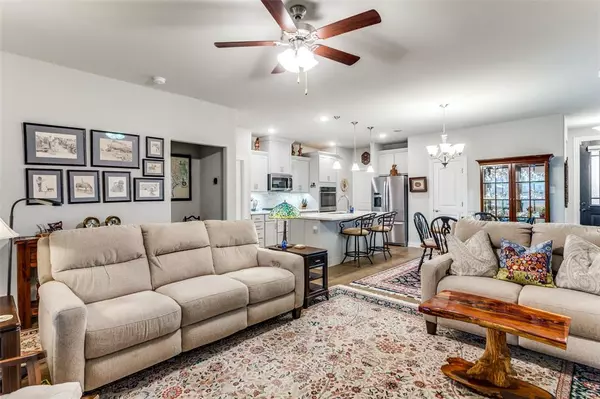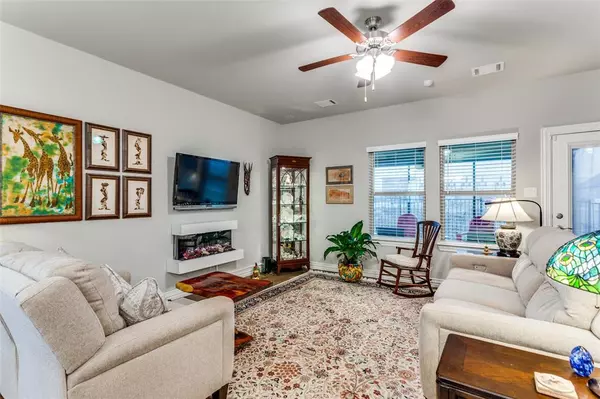$395,000
For more information regarding the value of a property, please contact us for a free consultation.
7633 Murcia Drive Fort Worth, TX 76123
2 Beds
2 Baths
1,372 SqFt
Key Details
Property Type Single Family Home
Sub Type Single Family Residence
Listing Status Sold
Purchase Type For Sale
Square Footage 1,372 sqft
Price per Sqft $287
Subdivision Tavolo Park
MLS Listing ID 20554921
Sold Date 05/20/24
Style Traditional
Bedrooms 2
Full Baths 2
HOA Fees $375/mo
HOA Y/N Mandatory
Year Built 2022
Annual Tax Amount $8,859
Property Description
Welcome to the epitome of sophisticated living in the prestigious 55 and up community of Ladera. Step into this meticulously designed 2-bedroom, 2-bathroom home, where every detail has been meticulously crafted to offer the utmost in luxury living. Upon entry, you are greeted by an expansive open-concept floor plan that seamlessly connects the kitchen and living areas, creating an ideal space for both relaxation and entertainment. The gourmet kitchen is a culinary enthusiast's dream, boasting high-end stainless-steel appliances, custom cabinetry, and exquisite granite countertops. Beyond the living area lies a large screened-in back porch, providing an idyllic retreat where you can enjoy the beauty of the outdoors in complete comfort. Residents of Ladera enjoy access to an array of exclusive amenities, including a clubhouse, fitness center, and a vibrant community atmosphere.
Location
State TX
County Tarrant
Community Club House, Community Pool, Curbs, Fitness Center, Gated, Greenbelt, Jogging Path/Bike Path, Park, Perimeter Fencing, Pool, Sidewalks
Direction Chisholm Trail to Alta Mesa Left On Harris Parkway - Right at Foxstem - Gate on Left
Rooms
Dining Room 1
Interior
Interior Features Cable TV Available, Eat-in Kitchen, Granite Counters, High Speed Internet Available, Kitchen Island, Open Floorplan, Pantry, Walk-In Closet(s)
Heating Heat Pump, Natural Gas
Cooling Ceiling Fan(s), Central Air, Electric
Flooring Luxury Vinyl Plank
Appliance Dishwasher, Disposal, Electric Oven, Gas Cooktop, Gas Water Heater, Microwave
Heat Source Heat Pump, Natural Gas
Laundry In Kitchen, Full Size W/D Area
Exterior
Exterior Feature Covered Patio/Porch
Garage Spaces 2.0
Community Features Club House, Community Pool, Curbs, Fitness Center, Gated, Greenbelt, Jogging Path/Bike Path, Park, Perimeter Fencing, Pool, Sidewalks
Utilities Available Cable Available, City Sewer, City Water, Community Mailbox, Concrete, Curbs, Electricity Available, Electricity Connected, Individual Water Meter, Phone Available, Sidewalk, Underground Utilities
Roof Type Composition
Total Parking Spaces 2
Garage Yes
Building
Story One
Foundation Slab
Level or Stories One
Structure Type Brick
Schools
Elementary Schools Dallas Park
Middle Schools Summer Creek
High Schools North Crowley
School District Crowley Isd
Others
Senior Community 1
Ownership See Offer Instructions
Acceptable Financing Cash, Conventional, FHA, VA Loan
Listing Terms Cash, Conventional, FHA, VA Loan
Financing Cash
Special Listing Condition Age-Restricted
Read Less
Want to know what your home might be worth? Contact us for a FREE valuation!

Our team is ready to help you sell your home for the highest possible price ASAP

©2025 North Texas Real Estate Information Systems.
Bought with Julieanne Jones • Redfin Corporation

