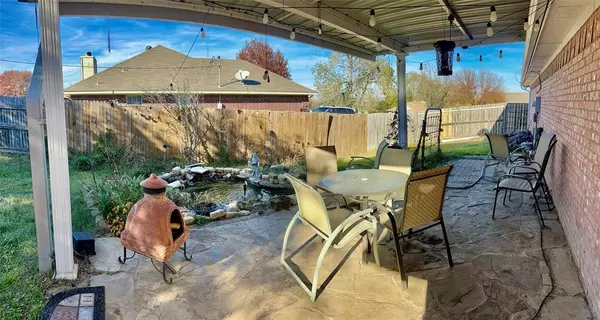$294,900
For more information regarding the value of a property, please contact us for a free consultation.
912 Herby Del Trail Azle, TX 76020
3 Beds
2 Baths
1,478 SqFt
Key Details
Property Type Single Family Home
Sub Type Single Family Residence
Listing Status Sold
Purchase Type For Sale
Square Footage 1,478 sqft
Price per Sqft $199
Subdivision Wudco Trails Add
MLS Listing ID 20448552
Sold Date 04/19/24
Style Traditional
Bedrooms 3
Full Baths 2
HOA Y/N None
Year Built 1999
Annual Tax Amount $4,572
Lot Size 0.444 Acres
Acres 0.444
Property Description
Welcome to your dream home! This charming 3-bedroom, 2-bathroom, 2-car garage residence is situated on an expansive lot of nearly half an acre, providing you with ample space and privacy. One of the standout features of this property is its absence of Homeowners Association (HOA) fees and rules.
Nestled in a highly desirable area, this home offers the perfect blend of tranquility and convenience. With no city taxes, you'll appreciate the cost savings while still enjoying proximity to essential amenities and attractions. Whether you're looking for shopping, dining, entertainment, or outdoor activities, everything is just a stone's throw away.
The spacious 3-bedroom layout ensures that you and your family have plenty of room to live, work, and play. The 2-car garage provides convenient parking and additional storage space. The well-maintained property boasts a lush, expansive yard, perfect for gardening, recreation, or simply unwinding in the serenity of your own green space.
Location
State TX
County Tarrant
Direction From Azle go north on FM 730 to Moran Rd, take a right. Turn right on Wayne Trail into the subdivision. Left on Wood Trl and right on Herby Del Trl. Home is on the right.
Rooms
Dining Room 1
Interior
Interior Features Decorative Lighting, High Speed Internet Available, Walk-In Closet(s)
Heating Central
Cooling Ceiling Fan(s), Central Air
Flooring Carpet, Laminate
Fireplaces Number 1
Fireplaces Type Brick, Wood Burning
Appliance Dishwasher, Electric Range, Microwave, Plumbed For Gas in Kitchen
Heat Source Central
Exterior
Exterior Feature Covered Patio/Porch
Garage Spaces 2.0
Fence Chain Link, Wood
Utilities Available Asphalt, Co-op Electric, Co-op Water, Septic
Roof Type Composition
Total Parking Spaces 2
Garage Yes
Building
Lot Description Few Trees, Interior Lot, Subdivision
Story One
Foundation Slab
Level or Stories One
Structure Type Brick
Schools
Elementary Schools Liberty
High Schools Azle
School District Azle Isd
Others
Restrictions No Known Restriction(s)
Ownership See TAX
Acceptable Financing Cash, Conventional, FHA, USDA Loan, VA Loan
Listing Terms Cash, Conventional, FHA, USDA Loan, VA Loan
Financing FHA
Read Less
Want to know what your home might be worth? Contact us for a FREE valuation!

Our team is ready to help you sell your home for the highest possible price ASAP

©2025 North Texas Real Estate Information Systems.
Bought with Sarah Lyons • CENTURY 21 Judge Fite Co.





