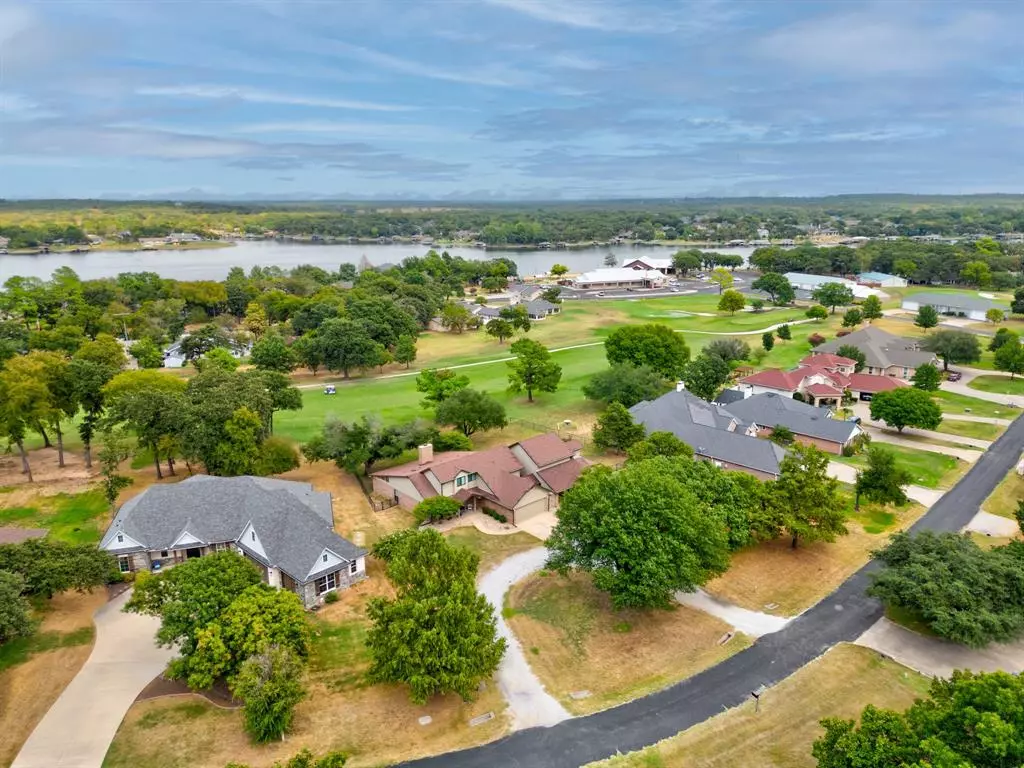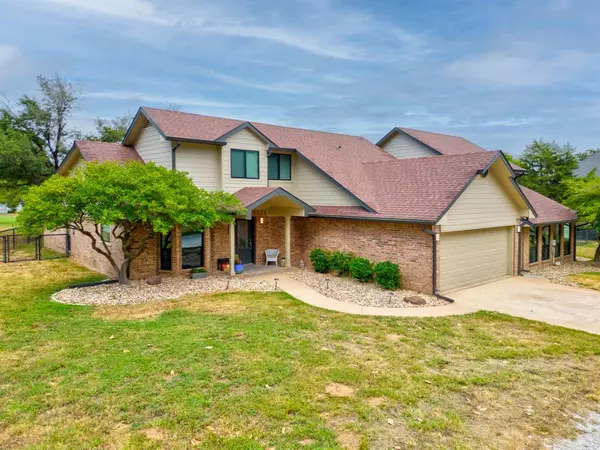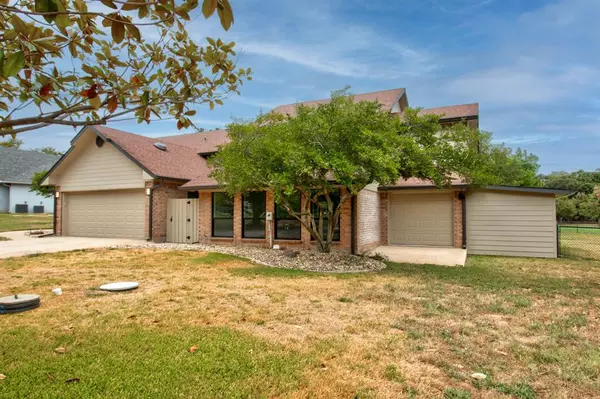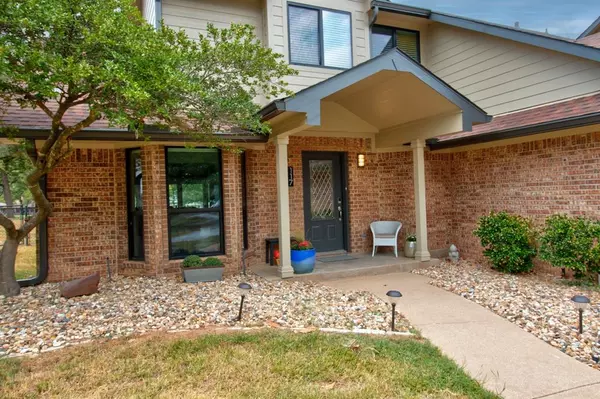$599,000
For more information regarding the value of a property, please contact us for a free consultation.
117 Modoc Trail Lake Kiowa, TX 76240
4 Beds
4 Baths
3,484 SqFt
Key Details
Property Type Single Family Home
Sub Type Single Family Residence
Listing Status Sold
Purchase Type For Sale
Square Footage 3,484 sqft
Price per Sqft $171
Subdivision Lake Kiowa
MLS Listing ID 20503127
Sold Date 05/10/24
Bedrooms 4
Full Baths 2
Half Baths 2
HOA Fees $339/mo
HOA Y/N Mandatory
Year Built 1986
Annual Tax Amount $5,888
Lot Size 0.711 Acres
Acres 0.711
Lot Dimensions 198x200x113x199
Property Description
Owner has touched every inch of this home with renovations and upgrades. Main house has 3 bedrooms with master on 1st floor and 2.5 baths. You've got to see the primary shower! Living, Kitchen, dining is all open with multiple possibilities of arrangements for sitting areas and dining, including a wall of windows overlooking #1 fairway, vaulted wood ceiling, and woodburning fireplace. Kitchen is spacious, new and has a long, inviting island just perfect for gathering around. The 'little house' attached by a breezeway to the main house, is perfect for a man-cave, mother-in-law house, or any number of possibilities. It is heated and cooled both upstairs and down and is plumbed for future possible kitchenette. 2 car garage attached to the main house and single car garage in the 'little house'. Plus outside storage building on the south side of the house. Plenty of room on this .75 acre property to park your boat, RV or extra vehicles. New exterior siding. Priced to sell!
Location
State TX
County Cooke
Direction Lake Kiowa is a gated lake and golf course community located one hour north of dfw on fm 902; 9 miles southeast of Gainesville, TX. Enter through main entrance with manned security station and use gps to property address.
Rooms
Dining Room 1
Interior
Interior Features Built-in Features, Built-in Wine Cooler, Cable TV Available, Cathedral Ceiling(s), Decorative Lighting, Granite Counters, High Speed Internet Available, Kitchen Island
Heating Central, Electric
Cooling Ceiling Fan(s), Central Air, Electric
Flooring Carpet, Concrete, Luxury Vinyl Plank
Fireplaces Number 1
Fireplaces Type Brick, Wood Burning
Appliance Dishwasher, Disposal, Dryer, Electric Cooktop, Electric Oven, Electric Water Heater, Refrigerator, Washer
Heat Source Central, Electric
Exterior
Exterior Feature Covered Patio/Porch, Rain Gutters, RV/Boat Parking, Storage
Garage Spaces 3.0
Fence Chain Link
Utilities Available Aerobic Septic, Cable Available, Co-op Electric, Electricity Connected, Individual Water Meter, Outside City Limits, Private Road, Private Water, Septic, Underground Utilities
Roof Type Composition
Total Parking Spaces 3
Garage Yes
Building
Lot Description Few Trees, Landscaped, Lrg. Backyard Grass, On Golf Course, Sprinkler System, Subdivision
Story Two
Foundation Slab
Level or Stories Two
Structure Type Brick,Fiber Cement
Schools
Elementary Schools Callisburg
Middle Schools Callisburg
High Schools Callisburg
School District Callisburg Isd
Others
Restrictions Deed
Ownership Wirkler
Financing Cash
Read Less
Want to know what your home might be worth? Contact us for a FREE valuation!

Our team is ready to help you sell your home for the highest possible price ASAP

©2025 North Texas Real Estate Information Systems.
Bought with Dee Dorman • LK Realtors, LLC





