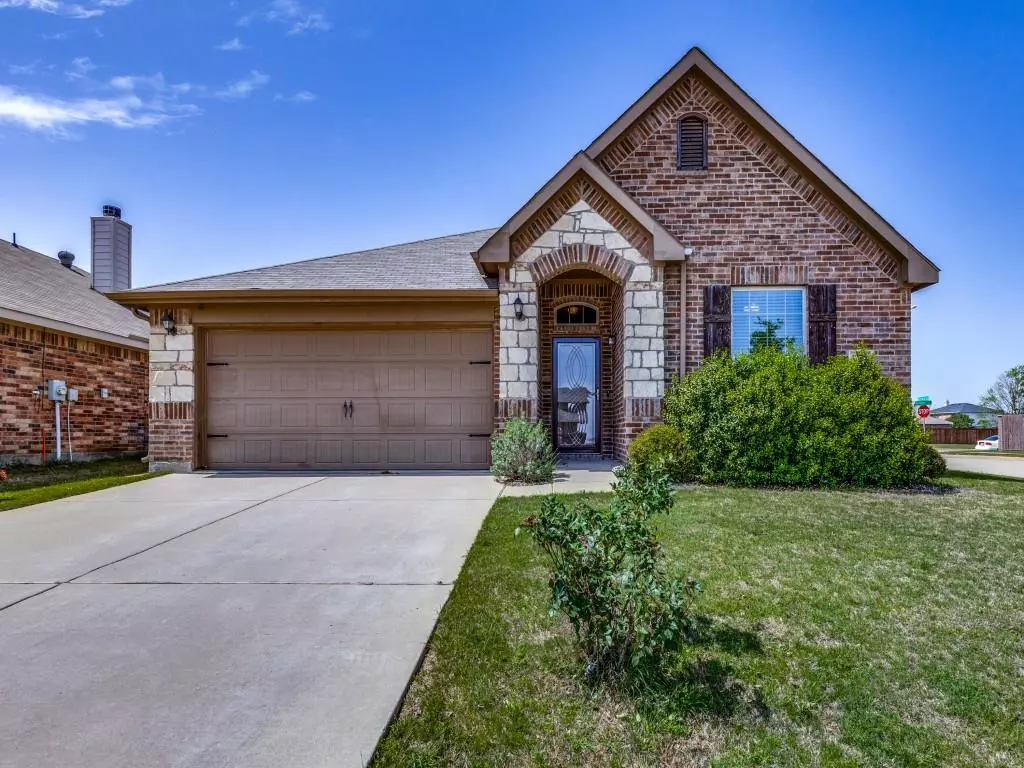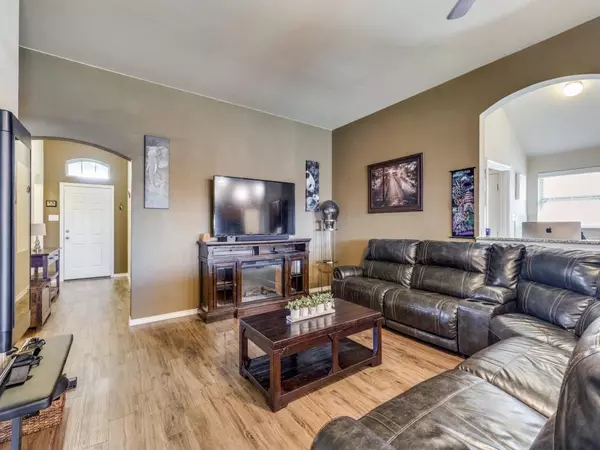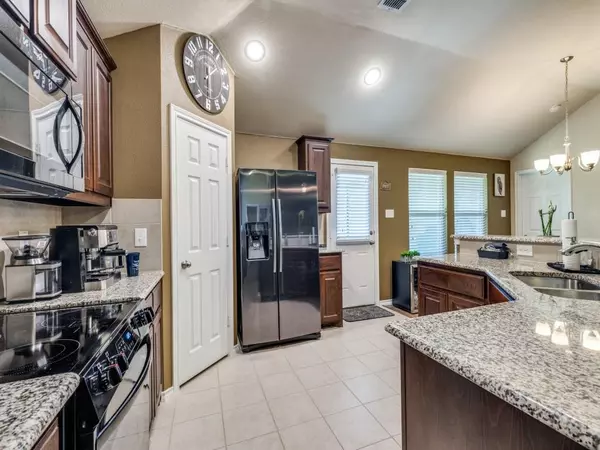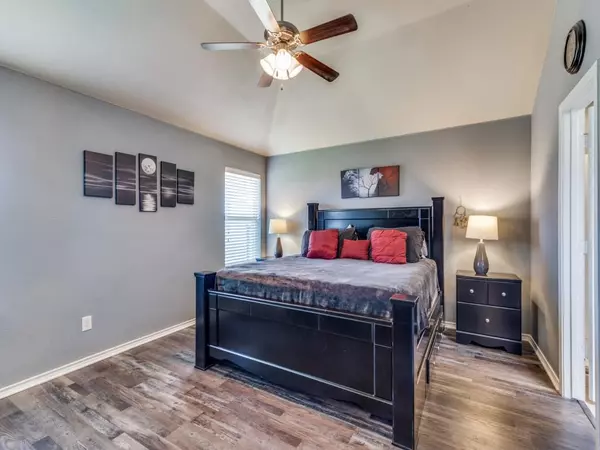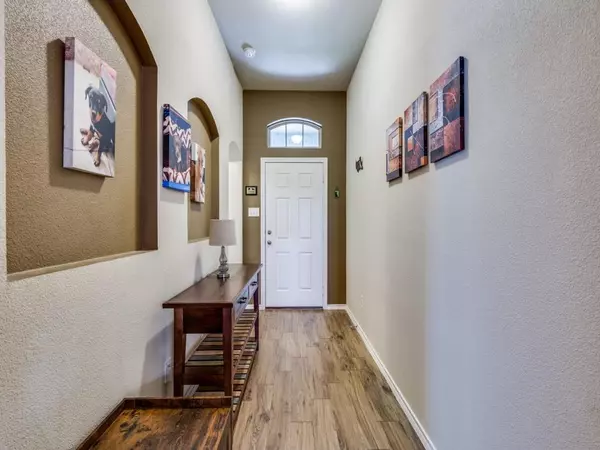$329,000
For more information regarding the value of a property, please contact us for a free consultation.
12000 Castleford Way Fort Worth, TX 76036
4 Beds
2 Baths
1,854 SqFt
Key Details
Property Type Single Family Home
Sub Type Single Family Residence
Listing Status Sold
Purchase Type For Sale
Square Footage 1,854 sqft
Price per Sqft $177
Subdivision Coventry East
MLS Listing ID 20562530
Sold Date 05/08/24
Style Traditional
Bedrooms 4
Full Baths 2
HOA Fees $14/ann
HOA Y/N Mandatory
Year Built 2016
Annual Tax Amount $6,599
Lot Size 7,840 Sqft
Acres 0.18
Property Description
One owner gem; 4 bedrooms, 2 baths on corner lot; extremely well maintained; open floor plan has split bedrooms; extended kitchen boasts stainless steel appliances, dishwasher and range 2023, granite counters, breakfast bar, pantry, abundant cabinets; master suite is spacious and includes separate shower and garden tub, dual sinks, over-sized closet; So many extras! Radiant barrier, luxury vinyl plank flooring, ceiling fans, 100% brick and stone; prewired for fiber optic internet; full security system included with cameras, cloud DVR and more; covered patio, peach tree in back yard
Location
State TX
County Tarrant
Community Curbs, Perimeter Fencing, Sidewalks
Direction From I 35W South exit FM 1187 go west, right on Hemphill, enter Coventry East
Rooms
Dining Room 1
Interior
Interior Features Cable TV Available, Flat Screen Wiring, Granite Counters, High Speed Internet Available, Pantry, Walk-In Closet(s)
Heating Central, Electric
Cooling Ceiling Fan(s), Central Air, Electric, Roof Turbine(s)
Flooring Ceramic Tile, Luxury Vinyl Plank
Appliance Dishwasher, Disposal, Electric Range, Microwave
Heat Source Central, Electric
Laundry Electric Dryer Hookup, Utility Room, Washer Hookup
Exterior
Exterior Feature Rain Gutters
Garage Spaces 2.0
Fence Brick, Wood
Community Features Curbs, Perimeter Fencing, Sidewalks
Utilities Available City Sewer, City Water, Curbs, Sidewalk
Roof Type Composition
Total Parking Spaces 2
Garage Yes
Building
Lot Description Corner Lot, Landscaped
Foundation Slab
Structure Type Brick,Rock/Stone
Schools
Elementary Schools Sidney H Poynter
Middle Schools Stevens
High Schools Crowley
School District Crowley Isd
Others
Acceptable Financing Cash, Conventional, FHA, VA Loan, Other
Listing Terms Cash, Conventional, FHA, VA Loan, Other
Financing Conventional
Read Less
Want to know what your home might be worth? Contact us for a FREE valuation!

Our team is ready to help you sell your home for the highest possible price ASAP

©2025 North Texas Real Estate Information Systems.
Bought with Stacy Weber • Fathom Realty LLC

