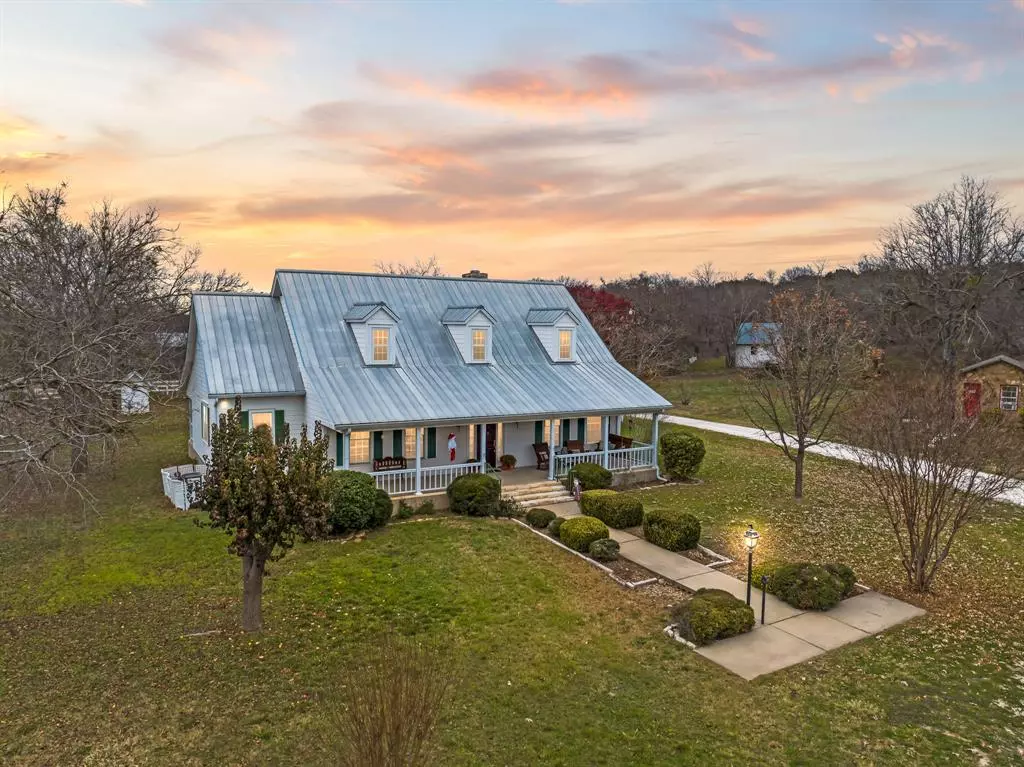$1,850,000
For more information regarding the value of a property, please contact us for a free consultation.
10240 Fm 116 Gatesville, TX 76528
4 Beds
4 Baths
2,762 SqFt
Key Details
Property Type Single Family Home
Sub Type Farm/Ranch
Listing Status Sold
Purchase Type For Sale
Square Footage 2,762 sqft
Price per Sqft $669
Subdivision J Vannoy
MLS Listing ID 20497762
Sold Date 05/08/24
Style Ranch
Bedrooms 4
Full Baths 4
HOA Y/N None
Year Built 2001
Annual Tax Amount $7,263
Lot Size 152.681 Acres
Acres 152.681
Property Sub-Type Farm/Ranch
Property Description
152 ac. outside of Gatesville, TX, with approx. 3,275 ft of Cowhouse Creek frontage boasts a 4-bed, 4 bath Country Style home with a rock fence leading up to it. 1st floor contains a living room with vaulted ceilings, fireplace, master bedroom, 1 bedroom that is currently being used as an office, 3 bathrooms, dining room, & kitchen with small breakfast nook. The master bedroom is straight off the living room, master bath has double vanities, garden tub, large walk-in closet with built ins, Kitchen has electric appliances, quartz countertops & central island. 2nd floor you have 2 bedrooms, bathroom, walk-in attic & game room-den. Large back porch with great views. Two 1-bedroom guest cabins located right off main home. Second house on property that is 1 bed, 1 bath with living room, kitchen, & front porch. 2 large barns on property. Approx. 75 ac. of coastal divided into 4 pastures. Good tree cover, rolling terrain, 2 water wells & water for the house is provided by Multi County Water.
Location
State TX
County Coryell
Direction From Evant head East on HWY 84 and go 21.8 miles. Turn right on FM 116 and go 11.8 miles. The property will be on your right.
Rooms
Dining Room 1
Interior
Interior Features Double Vanity, Eat-in Kitchen, Kitchen Island, Multiple Staircases, Pantry, Vaulted Ceiling(s), Walk-In Closet(s)
Heating Central, Electric, Fireplace(s)
Cooling Ceiling Fan(s), Central Air, Electric
Flooring Carpet, Ceramic Tile
Fireplaces Number 1
Fireplaces Type Stone, Wood Burning
Appliance Dishwasher, Electric Cooktop, Electric Oven, Electric Water Heater, Microwave, Refrigerator
Heat Source Central, Electric, Fireplace(s)
Laundry Electric Dryer Hookup, In Hall, Full Size W/D Area, Washer Hookup
Exterior
Exterior Feature Covered Patio/Porch, Stable/Barn
Garage Spaces 2.0
Fence Barbed Wire, Cross Fenced, Full, Net, Perimeter, Rock/Stone
Utilities Available Asphalt, Co-op Electric, Co-op Water, Electricity Connected, Outside City Limits, Septic, Well
Waterfront Description Creek
Roof Type Metal
Total Parking Spaces 2
Garage Yes
Building
Lot Description Acreage, Bottom, Brush, Hilly, Many Trees, Cedar, Mesquite, Oak, Pasture, Rolling Slope, Sprinkler System
Story Two
Foundation Slab
Level or Stories Two
Structure Type Concrete,Siding
Schools
Elementary Schools Gatesville
High Schools Gatesville
School District Gatesville Isd
Others
Restrictions No Known Restriction(s)
Ownership Sam & Nancy Golden
Acceptable Financing 1031 Exchange, Cash, Conventional, Federal Land Bank
Listing Terms 1031 Exchange, Cash, Conventional, Federal Land Bank
Financing Seller Financing
Special Listing Condition Aerial Photo
Read Less
Want to know what your home might be worth? Contact us for a FREE valuation!

Our team is ready to help you sell your home for the highest possible price ASAP

©2025 North Texas Real Estate Information Systems.
Bought with Calvin Burks • BURKS REAL ESTATE





