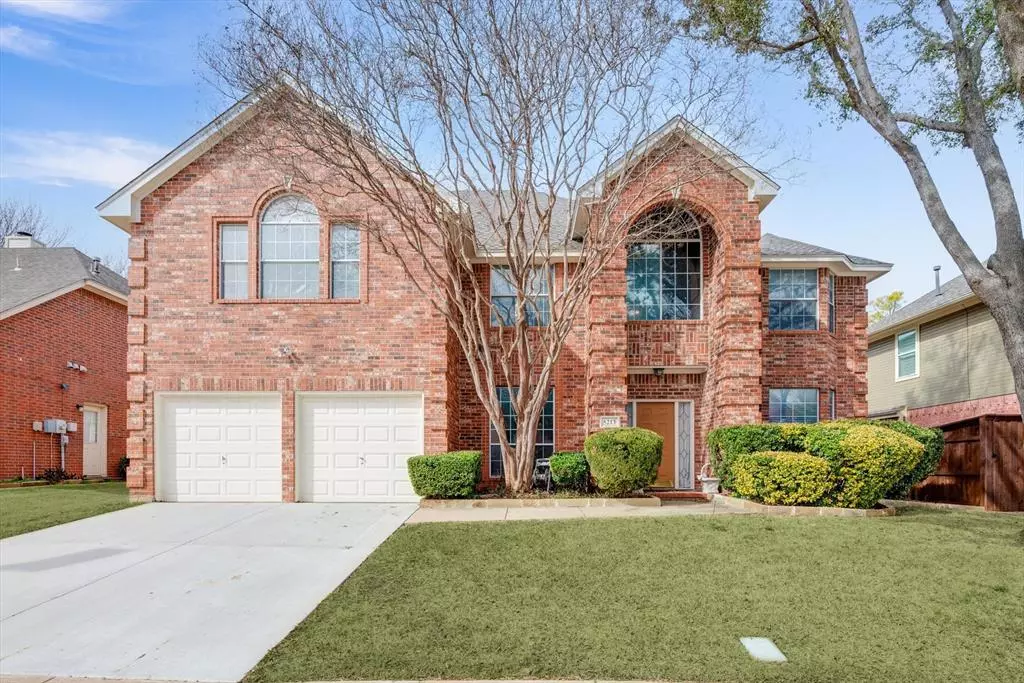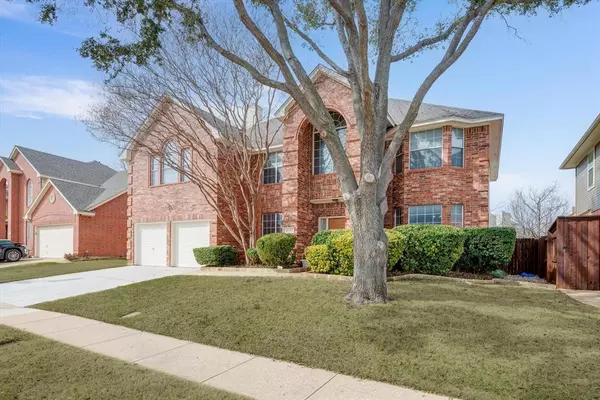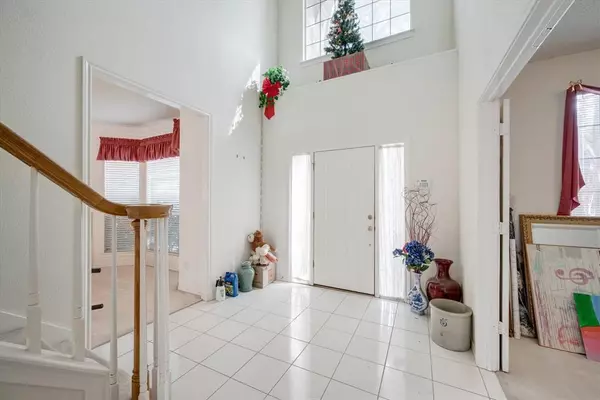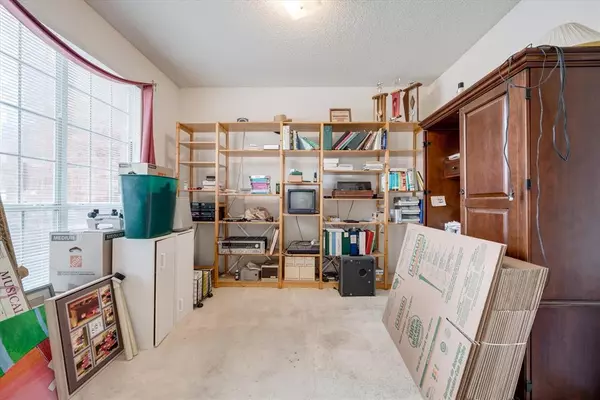$415,000
For more information regarding the value of a property, please contact us for a free consultation.
5213 Glen Canyon Road Fort Worth, TX 76137
4 Beds
4 Baths
3,408 SqFt
Key Details
Property Type Single Family Home
Sub Type Single Family Residence
Listing Status Sold
Purchase Type For Sale
Square Footage 3,408 sqft
Price per Sqft $121
Subdivision Park Glen Add
MLS Listing ID 20538299
Sold Date 04/25/24
Style Traditional
Bedrooms 4
Full Baths 3
Half Baths 1
HOA Fees $5/ann
HOA Y/N Mandatory
Year Built 1993
Annual Tax Amount $10,176
Lot Size 7,623 Sqft
Acres 0.175
Property Description
Please note that this home is located in a Public Improvement District. Tax records show the amount for the PID. Beautiful home waiting for your personal touch in updates and finishes. Lots of room! Office or possible 5th bedroom downstairs. Nearby schools are an ideal location. All bedrooms are upstairs. The master bedroom is gigantic with a seating or office space included. Master Closet is enormous as well. Each bedroom has access to its own bathroom or Jack and Jill option. The backyard is large enough for a pool. Come and make it yours. Seller is willing to help with closing costs if that is more needed, depending on the offer.
Location
State TX
County Tarrant
Direction South of N. Tarrant parkway
Rooms
Dining Room 2
Interior
Interior Features Walk-In Closet(s)
Heating Central, Fireplace(s), Natural Gas
Cooling Central Air
Flooring Carpet, Ceramic Tile
Fireplaces Number 1
Fireplaces Type Brick, Gas
Equipment Irrigation Equipment
Appliance Dishwasher, Disposal
Heat Source Central, Fireplace(s), Natural Gas
Laundry Utility Room, Full Size W/D Area
Exterior
Garage Spaces 2.0
Carport Spaces 2
Utilities Available Cable Available, City Sewer, City Water, Electricity Connected, Individual Water Meter
Roof Type Composition
Total Parking Spaces 2
Garage Yes
Building
Story Two
Foundation Slab
Level or Stories Two
Structure Type Brick
Schools
Elementary Schools Parkglen
Middle Schools Hillwood
High Schools Central
School District Keller Isd
Others
Ownership Trust (see instructions)
Acceptable Financing Cash, Conventional, VA Loan
Listing Terms Cash, Conventional, VA Loan
Financing VA
Read Less
Want to know what your home might be worth? Contact us for a FREE valuation!

Our team is ready to help you sell your home for the highest possible price ASAP

©2025 North Texas Real Estate Information Systems.
Bought with Jayson Kakos • Carrington Real Estate Service





