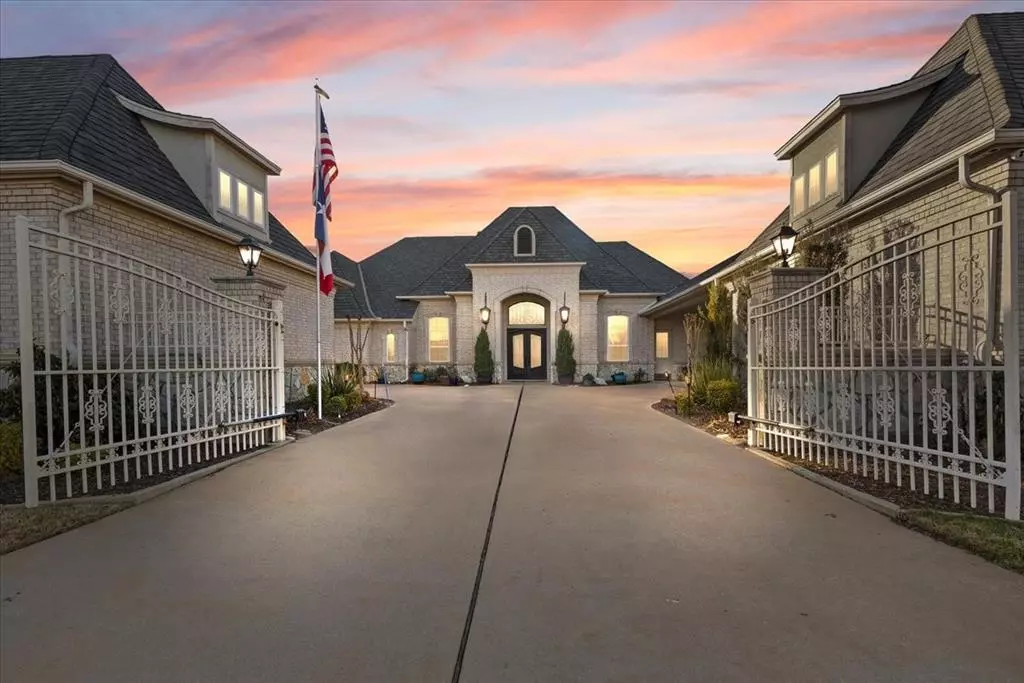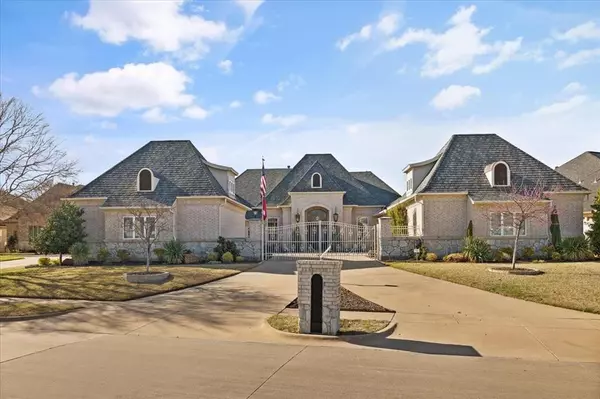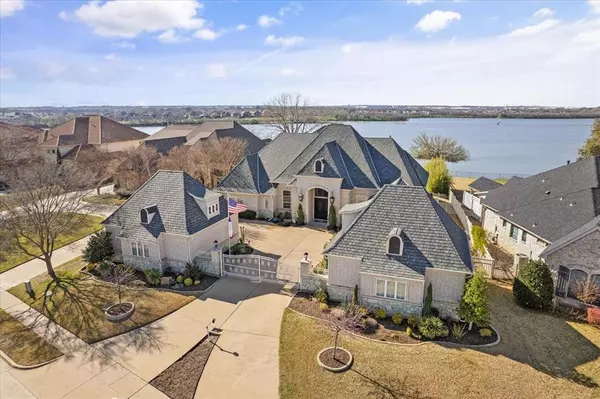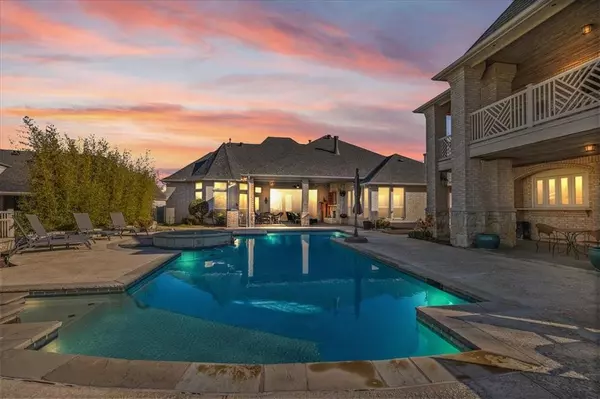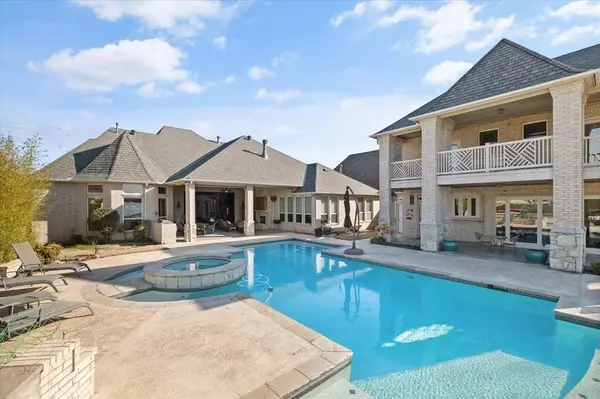$1,600,000
For more information regarding the value of a property, please contact us for a free consultation.
4102 Surfside Court Arlington, TX 76016
5 Beds
6 Baths
5,866 SqFt
Key Details
Property Type Single Family Home
Sub Type Single Family Residence
Listing Status Sold
Purchase Type For Sale
Square Footage 5,866 sqft
Price per Sqft $272
Subdivision Enchanted Bay Add
MLS Listing ID 20560338
Sold Date 04/26/24
Style Traditional
Bedrooms 5
Full Baths 4
Half Baths 2
HOA Y/N None
Year Built 2003
Annual Tax Amount $24,535
Lot Size 0.504 Acres
Acres 0.504
Property Description
Escape to waterfront paradise in this exquisite custom home, where no expense has been spared. Whether you are lounging by the pool, entertaining guests in the outdoor oasis, or embarking on boating excursions from your private dock, this home offers a seamless blend of indoor and outdoor living. With 3 bedrooms & 3.5 baths in the main house, a fully paneled library with built-ins, and a chef's kitchen entertaining is effortless. The great room is expansive and the kitchen is outfitted with top-of-the-line appliance including dual dishwashers & trash compactors, double oven, a 6-burner gas cooktop & built-in refrigerator. The guest house includes 2 bedrooms, 1.5 baths, living area and kitchen. Other amenities such as a 4-car garage, central vacuum, cedar closet, & a safe room add to the appeal of this luxurious retreat. The boat dock accommodates 2 boats and 2 Sea Doo's. Welcome to your own private oasis by the water's edge.
Location
State TX
County Tarrant
Direction I-20 to Bowman Springs, Turn right (north) on Bowman Springs, at the traffic circle take the 3rd exit to stay on Bowman Springs, Turn left onto Tidal Trace, Turn right onto Balboa Court, Turn left onto Lake Powell Drive, Turn left onto Surfside.
Rooms
Dining Room 2
Interior
Interior Features Built-in Wine Cooler, Cedar Closet(s), Central Vacuum, Decorative Lighting, Eat-in Kitchen, Flat Screen Wiring, Granite Counters, High Speed Internet Available, Kitchen Island, Open Floorplan, Paneling, Pantry, Walk-In Closet(s)
Heating Central, Fireplace(s), Natural Gas, Zoned
Cooling Ceiling Fan(s), Central Air, Electric, Zoned
Flooring Carpet, Ceramic Tile, Hardwood
Fireplaces Number 4
Fireplaces Type Bath, Family Room, Gas Logs, Glass Doors, Master Bedroom, Outside
Appliance Built-in Refrigerator, Dishwasher, Disposal, Gas Cooktop, Microwave, Double Oven, Tankless Water Heater, Trash Compactor, Warming Drawer
Heat Source Central, Fireplace(s), Natural Gas, Zoned
Laundry Electric Dryer Hookup, Utility Room, Full Size W/D Area, Washer Hookup
Exterior
Exterior Feature Balcony, Covered Patio/Porch, Dock, Rain Gutters, Outdoor Grill
Garage Spaces 4.0
Fence Fenced, Vinyl
Pool Gunite, Heated, In Ground, Pool Sweep, Pool/Spa Combo
Utilities Available City Sewer, City Water, Curbs, Individual Gas Meter, Individual Water Meter, Underground Utilities
Waterfront Description Dock – Covered,Lake Front,Retaining Wall – Other
Roof Type Composition
Total Parking Spaces 4
Garage Yes
Private Pool 1
Building
Lot Description Cul-De-Sac, Interior Lot, Landscaped, Sprinkler System, Subdivision, Water/Lake View, Waterfront
Story One
Foundation Slab
Level or Stories One
Structure Type Brick,Rock/Stone
Schools
Elementary Schools Miller
High Schools Martin
School District Arlington Isd
Others
Restrictions Deed
Ownership Pat Formby
Acceptable Financing Cash, Conventional
Listing Terms Cash, Conventional
Financing Cash
Special Listing Condition Aerial Photo, Survey Available
Read Less
Want to know what your home might be worth? Contact us for a FREE valuation!

Our team is ready to help you sell your home for the highest possible price ASAP

©2025 North Texas Real Estate Information Systems.
Bought with Narmeen Saleh • Rogers Healy and Associates

