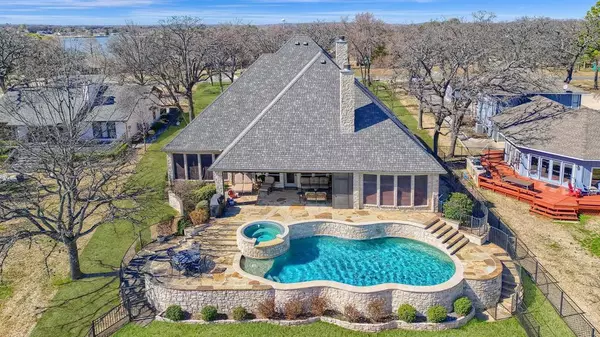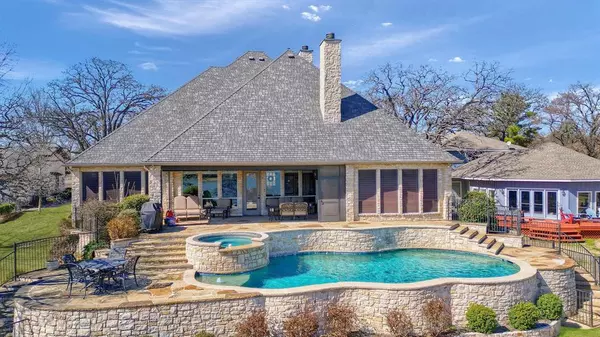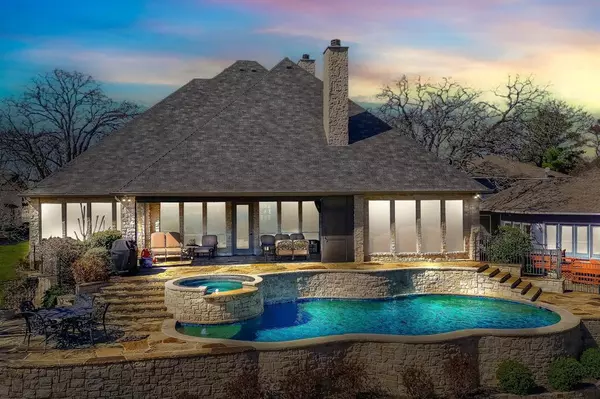$2,200,000
For more information regarding the value of a property, please contact us for a free consultation.
108 Hogan Drive Lake Kiowa, TX 76240
4 Beds
5 Baths
4,192 SqFt
Key Details
Property Type Single Family Home
Sub Type Single Family Residence
Listing Status Sold
Purchase Type For Sale
Square Footage 4,192 sqft
Price per Sqft $524
Subdivision Lake Kiowa
MLS Listing ID 20540595
Sold Date 05/01/24
Style Traditional
Bedrooms 4
Full Baths 4
Half Baths 1
HOA Fees $315/mo
HOA Y/N Mandatory
Year Built 2006
Annual Tax Amount $14,153
Lot Size 0.585 Acres
Acres 0.585
Property Description
This stunning home exudes timeless elegance and modern comforts. Nestled on the sunrise side of coveted Hogan Drive, this open- concept design seamlessly integrates the kitchen with the living space, fostering an inviting atmosphere for entertaining and socializing. Indulge your culinary passions in the chef's kitchen, featuring an expansive island, pot filler, pantry and high end appliances. The stunning stone porch with retractable screen and gas fireplace is perfect for enjoying the outdoors in any season. Dive into relaxation with a luxurious swimming pool and soothing hot tub overlooking breathtaking views of the lake. Oversized boat dock offers lifts for water crafts, space to enjoy the shade and get some sun, along with easy access for swimming, or enjoying other water sports. Large game room is perfect for movie and game nights and additional sleeping space with 4 bunks built into the walls. You do not want to miss this meticulously designed home.
Location
State TX
County Cooke
Direction Lake Kiowa is located 8 miles east of Gainesville on FM 902 and one hour north of the DFW Metroplex.
Rooms
Dining Room 1
Interior
Interior Features Built-in Features, Cable TV Available
Heating Central, Electric, Fireplace(s)
Cooling Ceiling Fan(s), Central Air, Electric
Flooring Carpet, Ceramic Tile, Wood
Fireplaces Number 2
Fireplaces Type Gas, Gas Logs, Living Room, Masonry, Outside, Propane, Raised Hearth, Stone
Appliance Built-in Gas Range, Dishwasher, Disposal, Electric Oven, Gas Cooktop
Heat Source Central, Electric, Fireplace(s)
Laundry Electric Dryer Hookup, Utility Room, Full Size W/D Area, Washer Hookup
Exterior
Exterior Feature Covered Patio/Porch, Dock, Rain Gutters
Garage Spaces 3.0
Fence Back Yard, Wrought Iron
Pool Fenced, Gunite, Heated, In Ground, Outdoor Pool, Pool Sweep, Pool/Spa Combo, Private, Pump, Separate Spa/Hot Tub, Water Feature
Utilities Available Aerobic Septic, Asphalt, Cable Available, Electricity Available, Electricity Connected, Individual Water Meter, Phone Available, Private Road, Private Water, Propane, Underground Utilities
Waterfront Description Dock – Covered,Lake Front,Lake Front – Main Body,Personal Watercraft Lift,Retaining Wall – Other,Water Board Authority – HOA
Roof Type Composition
Total Parking Spaces 3
Garage Yes
Private Pool 1
Building
Lot Description Cul-De-Sac, Few Trees, Lrg. Backyard Grass, Water/Lake View, Waterfront
Story Two
Foundation Slab
Level or Stories Two
Structure Type Rock/Stone
Schools
Elementary Schools Callisburg
Middle Schools Callisburg
High Schools Callisburg
School District Callisburg Isd
Others
Restrictions Building,Deed
Ownership See Record
Acceptable Financing Cash, Conventional, FHA
Listing Terms Cash, Conventional, FHA
Financing Cash
Special Listing Condition Aerial Photo, Survey Available
Read Less
Want to know what your home might be worth? Contact us for a FREE valuation!

Our team is ready to help you sell your home for the highest possible price ASAP

©2025 North Texas Real Estate Information Systems.
Bought with Dee Dorman • LK Realtors, LLC





