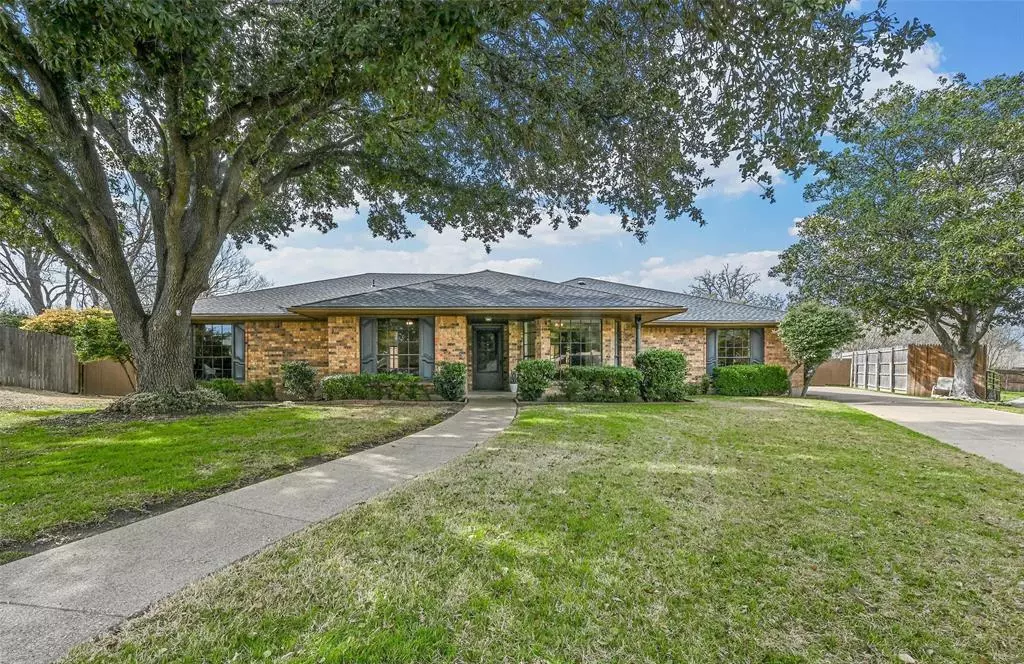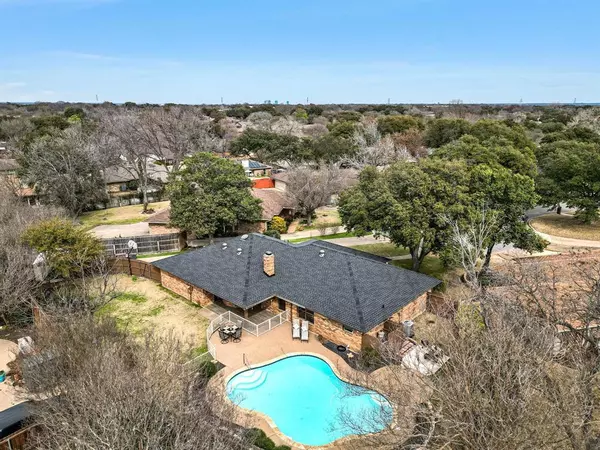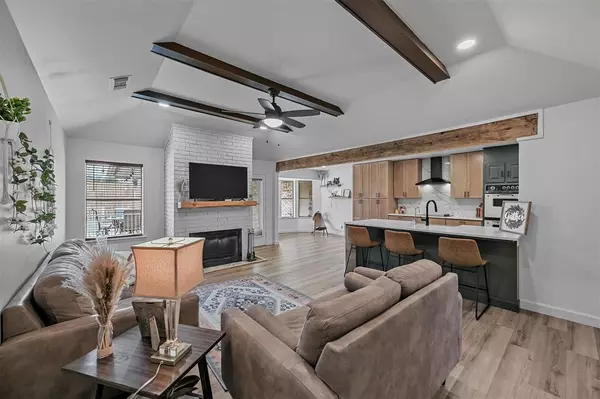$479,000
For more information regarding the value of a property, please contact us for a free consultation.
4521 Quail Hollow Court Fort Worth, TX 76133
4 Beds
3 Baths
2,166 SqFt
Key Details
Property Type Single Family Home
Sub Type Single Family Residence
Listing Status Sold
Purchase Type For Sale
Square Footage 2,166 sqft
Price per Sqft $221
Subdivision Candleridge Add
MLS Listing ID 20530095
Sold Date 05/01/24
Style Ranch,Traditional
Bedrooms 4
Full Baths 3
HOA Y/N None
Year Built 1978
Annual Tax Amount $8,374
Lot Size 0.262 Acres
Acres 0.262
Lot Dimensions 50x133x169x122
Property Description
SPARKING POOL READY FOR SUMMER FUN! STUNNING 4 BEDROOM 3 BATH HOME COMPLETE WITH TOP OF THE LINE RENOVATIONS! Home boast an open concept kitchen with spacious breakfast bar & island, complete with, cabinets, appliances, quartz counters and upgraded flooring throughout! NO CARPET! Two private primary suites ideal for multi-generational living! Each bedroom & bath is a masterpiece of modern luxury, renovated to the highest standard! Transform your summers with a fabulous pool, spacious yard, covered patio & shed, cross fenced for children & pets with ample room for outdoor activities and entertaining! Home is positioned on a quiet cul-de-sac street, generous guest parking & mature trees! Roof replaced in 2023, exterior paint including garage walls and floors! See list of renovations and upgrades, too numerous to mention! Candleridge Park offers walking & jogging trails, playground & lake, all convenient to this property in the neighborhood! You don't want to miss this Fort Worth GEM!
Location
State TX
County Tarrant
Community Greenbelt, Jogging Path/Bike Path, Lake, Playground
Direction Hulen South, left on Kingswood Dr, left on Quail Hollow CT. Home is the middle of the cul-de-sac. Quite street, safe for children!
Rooms
Dining Room 2
Interior
Interior Features Cable TV Available, Decorative Lighting, Dry Bar, Eat-in Kitchen, High Speed Internet Available, Kitchen Island, Pantry, Vaulted Ceiling(s), Walk-In Closet(s), In-Law Suite Floorplan
Heating Central, Electric, Heat Pump
Cooling Ceiling Fan(s), Central Air
Flooring Luxury Vinyl Plank, Terrazzo
Fireplaces Number 1
Fireplaces Type Brick, Living Room, Masonry, Wood Burning
Appliance Dishwasher, Disposal, Electric Cooktop, Electric Oven, Microwave, Double Oven
Heat Source Central, Electric, Heat Pump
Laundry Electric Dryer Hookup, Utility Room, Full Size W/D Area, Washer Hookup
Exterior
Exterior Feature Covered Patio/Porch, Dog Run, Rain Gutters, Lighting, Private Yard, Storage
Garage Spaces 2.0
Fence Cross Fenced, Fenced, Wood, Wrought Iron
Pool Fenced, Gunite, In Ground, Outdoor Pool
Community Features Greenbelt, Jogging Path/Bike Path, Lake, Playground
Utilities Available All Weather Road, Cable Available, City Sewer, City Water, Concrete, Curbs, Electricity Connected, Individual Water Meter, Phone Available, Underground Utilities
Roof Type Composition,Shingle
Total Parking Spaces 2
Garage Yes
Private Pool 1
Building
Lot Description Cul-De-Sac, Few Trees, Interior Lot, Lrg. Backyard Grass, Sprinkler System, Subdivision
Story One
Foundation Slab
Level or Stories One
Structure Type Brick
Schools
Elementary Schools Woodway
Middle Schools Wedgwood
High Schools Southwest
School District Fort Worth Isd
Others
Restrictions Deed
Ownership Dylan Vicar
Acceptable Financing Cash, Conventional, FHA, VA Loan
Listing Terms Cash, Conventional, FHA, VA Loan
Financing Conventional
Special Listing Condition Deed Restrictions, Survey Available
Read Less
Want to know what your home might be worth? Contact us for a FREE valuation!

Our team is ready to help you sell your home for the highest possible price ASAP

©2025 North Texas Real Estate Information Systems.
Bought with Cedric Williams • Keller Williams Realty





