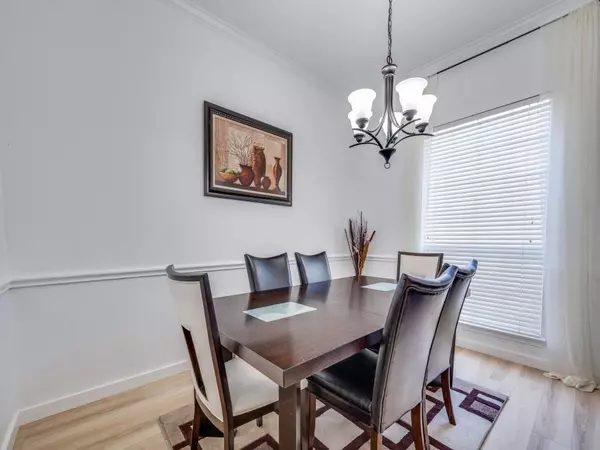$725,000
For more information regarding the value of a property, please contact us for a free consultation.
4000 Eastleigh Drive Plano, TX 75024
5 Beds
4 Baths
3,464 SqFt
Key Details
Property Type Single Family Home
Sub Type Single Family Residence
Listing Status Sold
Purchase Type For Sale
Square Footage 3,464 sqft
Price per Sqft $209
Subdivision Stonehaven Place South Ph One
MLS Listing ID 20566980
Sold Date 05/01/24
Style Traditional
Bedrooms 5
Full Baths 4
HOA Fees $14
HOA Y/N Mandatory
Year Built 1997
Annual Tax Amount $8,868
Lot Size 8,712 Sqft
Acres 0.2
Property Description
MULTIPLE OFFERS RECEIVED. This Highland home with ~$150k of upgrades has been wholly transformed to create a contemporary ambiance—a rarity in neighborhoods zoned for Rice Middle School.Enter this 5 BR, 4 BA beauty and be welcomed into the expansive,high-ceiling foyer.Highlights within the open floor plan include a fully renovated kitchen with quartz waterfall double islands, bathed in light from new, recessed smart bulbs. Modern fireplace with floor-to-ceiling tiles and inbuilt accents. New appliances, new LVP flooring on the main level, new staircase with modern rails, new carpets in master BR and upstairs. New roof and 2 new HVACs installed in 2022 and 2023. Master BR and guest suite or study downstairs. Upstairs: 3 BR, 2 BA, game or media room with sound wiring and 5 in-ceiling speakers. Backyard with new mulch and privacy trees. Corner lot and cul-de-sac location offer private alley access with ample parking. Convenient to schools and stores making it a perfect place to call home.
Location
State TX
County Collin
Direction see map
Rooms
Dining Room 1
Interior
Interior Features Cable TV Available, Decorative Lighting, High Speed Internet Available, Kitchen Island, Open Floorplan, Other, Pantry, Sound System Wiring, Walk-In Closet(s)
Heating Central
Cooling Ceiling Fan(s), Central Air
Flooring Carpet, Luxury Vinyl Plank, Tile
Fireplaces Number 1
Fireplaces Type Electric, Family Room, Insert
Appliance Built-in Gas Range, Dishwasher, Disposal, Gas Cooktop, Microwave
Heat Source Central
Laundry Utility Room, Full Size W/D Area
Exterior
Exterior Feature Rain Gutters
Garage Spaces 2.0
Fence Wood
Utilities Available Cable Available, City Sewer, City Water, Concrete, Curbs, Individual Gas Meter
Roof Type Shingle
Total Parking Spaces 2
Garage Yes
Building
Lot Description Corner Lot, Cul-De-Sac, Few Trees, Landscaped, Sprinkler System
Story Two
Foundation Slab
Level or Stories Two
Structure Type Brick,Siding
Schools
Elementary Schools Wyatt
Middle Schools Rice
High Schools Jasper
School District Plano Isd
Others
Ownership see agent
Financing Conventional
Read Less
Want to know what your home might be worth? Contact us for a FREE valuation!

Our team is ready to help you sell your home for the highest possible price ASAP

©2025 North Texas Real Estate Information Systems.
Bought with Jennifer Bowden • Keller Williams Realty





