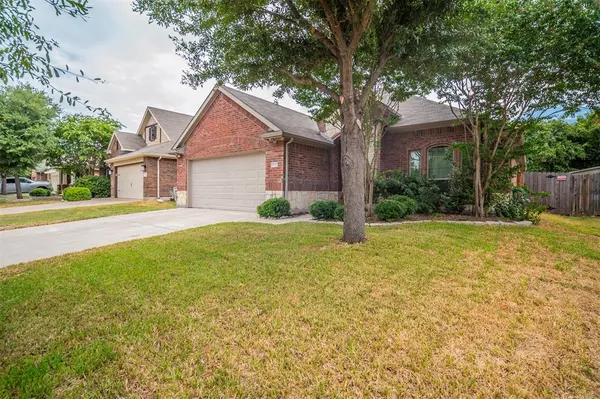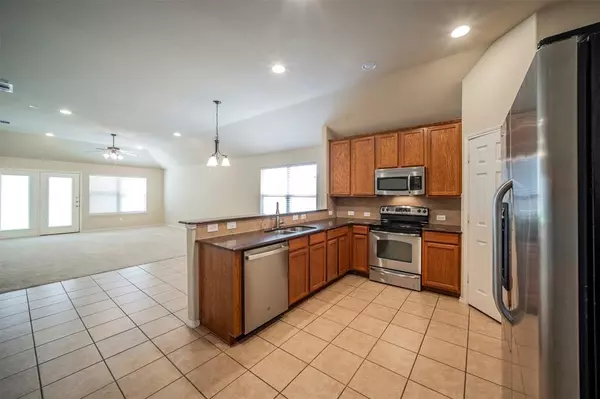$330,000
For more information regarding the value of a property, please contact us for a free consultation.
1153 Terrace View Drive Fort Worth, TX 76108
3 Beds
2 Baths
1,912 SqFt
Key Details
Property Type Single Family Home
Sub Type Single Family Residence
Listing Status Sold
Purchase Type For Sale
Square Footage 1,912 sqft
Price per Sqft $172
Subdivision Vista West
MLS Listing ID 20404789
Sold Date 05/01/24
Bedrooms 3
Full Baths 2
HOA Fees $20
HOA Y/N Mandatory
Year Built 2008
Annual Tax Amount $6,056
Lot Size 6,098 Sqft
Acres 0.14
Property Description
Spacious open floor plan ready for a new owner in desirable Vista West! 3 bedroom plus study with large open living, dining & kitchen area. Split bedrooms. The kitchen features beautiful stainless appliances and a new dishwasher in 2023 with a terrific breakfast bar. Oversized master suite with walk-in closet boasts lots of windows and bath with separate sinks, jetted tub & shower. Outdoor entertaining is easy with the extended patio of 22 x 12, that is partially covered. Large, fenced backyard. Sprinklers. The home is very energy efficient with low e windows, radiant barrier and low bills. New roof 2021, garage door opener 2023. Community Pool, Playground, Green Space within walking distance to home.
Location
State TX
County Tarrant
Direction Head west on Patron Trail toward Long Pointe Ave., Turn left onto Long Pointe Ave., Turn right onto Sixpence Ln., Turn right onto Terrace View Dr., Destination will be on the right
Rooms
Dining Room 1
Interior
Interior Features Cable TV Available, High Speed Internet Available, Vaulted Ceiling(s)
Heating Central, Electric
Cooling Central Air, Electric
Flooring Carpet, Ceramic Tile
Appliance Dishwasher, Disposal, Electric Cooktop, Electric Oven, Electric Range, Microwave, Refrigerator
Heat Source Central, Electric
Exterior
Garage Spaces 2.0
Utilities Available City Sewer, City Water, Individual Gas Meter, Individual Water Meter, Underground Utilities
Roof Type Composition,Shingle
Total Parking Spaces 2
Garage Yes
Building
Story One
Foundation Slab
Level or Stories One
Structure Type Brick,Other
Schools
Elementary Schools Bluehaze
Middle Schools Brewer
High Schools Brewer
School District White Settlement Isd
Others
Ownership Judy Jones, Larry Jones
Acceptable Financing Cash, Conventional, FHA, VA Loan
Listing Terms Cash, Conventional, FHA, VA Loan
Financing FHA
Read Less
Want to know what your home might be worth? Contact us for a FREE valuation!

Our team is ready to help you sell your home for the highest possible price ASAP

©2025 North Texas Real Estate Information Systems.
Bought with Nikole Davis • South Estates Realty





