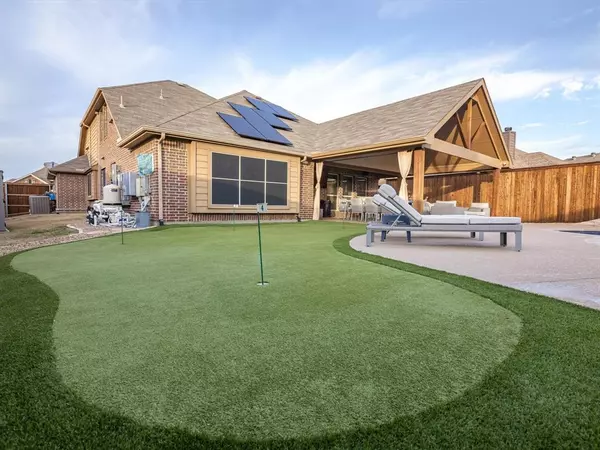$535,000
For more information regarding the value of a property, please contact us for a free consultation.
8212 Yukon Lane Aubrey, TX 76227
4 Beds
3 Baths
2,342 SqFt
Key Details
Property Type Single Family Home
Sub Type Single Family Residence
Listing Status Sold
Purchase Type For Sale
Square Footage 2,342 sqft
Price per Sqft $228
Subdivision Cross Oak Ranch Ph 3 Tr
MLS Listing ID 20529118
Sold Date 04/19/24
Style Traditional
Bedrooms 4
Full Baths 3
HOA Fees $20
HOA Y/N Mandatory
Year Built 2014
Annual Tax Amount $7,290
Lot Size 8,886 Sqft
Acres 0.204
Property Description
Multiple offers received- Welcome to this stunning home nestled in Cross Oaks Ranch! The elevation has beautiful brick & stone accents and is complemented by an elongated front porch. Tons of UPGRADES including carpet replaced, fresh paint inside,Bluetooth sprinkler, smart garage door opener, smart lightbulb's, solar system including a backup battery, patio extension & cover, outdoor kitchen, outdoor speakers, concrete walkway, pool & spa w-Pentair equip & pool built on steel helical piers, privacy fence,exterior holiday & landscape lighting, putting green & fabulous backyard w-rock&brick landscaping! The inside is exceptional w-private office,full Kitchen w-island, living w-high ceilings, great szd guest bdrms, private Primary Suite w-en-suite bath! Upstairs, a spacious game room awaits,complete w-a kids study station, bdrm+a full bath! Entertainers DREAM Backyard w-sparkling heated pool, heated spa, outdoor kitchen, putting green & privacy! See transaction desk for full upgrade list!
Location
State TX
County Denton
Community Community Pool, Curbs, Fishing, Greenbelt, Jogging Path/Bike Path, Lake, Park, Playground, Pool, Sidewalks, Tennis Court(S)
Direction From Highway 380, South on FM 720, Right on Martop Road, Right on Longhorn Drive, Left on Bonanza Street, Right on Yukon Lane. The Property will be on the Left.
Rooms
Dining Room 1
Interior
Interior Features Cable TV Available, Decorative Lighting, Double Vanity, Eat-in Kitchen, Granite Counters, High Speed Internet Available, Open Floorplan, Pantry, Vaulted Ceiling(s), Walk-In Closet(s)
Heating Central, Electric
Cooling Ceiling Fan(s), Central Air, Electric
Flooring Carpet, Ceramic Tile, Luxury Vinyl Plank, Wood
Appliance Dishwasher, Disposal, Electric Cooktop, Electric Oven, Electric Range, Electric Water Heater, Microwave
Heat Source Central, Electric
Laundry Electric Dryer Hookup, Utility Room, Full Size W/D Area, Washer Hookup
Exterior
Exterior Feature Covered Patio/Porch, Rain Gutters, Lighting, Private Yard
Garage Spaces 2.0
Fence Back Yard, Fenced, Gate, Wood
Pool Gunite, In Ground, Outdoor Pool, Pool/Spa Combo, Water Feature, Waterfall
Community Features Community Pool, Curbs, Fishing, Greenbelt, Jogging Path/Bike Path, Lake, Park, Playground, Pool, Sidewalks, Tennis Court(s)
Utilities Available All Weather Road, Cable Available, Concrete, Curbs, Electricity Available, Electricity Connected, MUD Sewer, MUD Water, Sewer Available, Sidewalk, Underground Utilities
Roof Type Composition,Shingle
Total Parking Spaces 2
Garage Yes
Private Pool 1
Building
Lot Description Few Trees, Interior Lot, Landscaped, Lrg. Backyard Grass, Sprinkler System, Subdivision
Story Two
Foundation Slab
Level or Stories Two
Structure Type Brick,Rock/Stone,Siding
Schools
Elementary Schools Cross Oaks
Middle Schools Rodriguez
High Schools Ray Braswell
School District Denton Isd
Others
Ownership Of Record
Acceptable Financing Cash, Conventional, FHA, VA Loan
Listing Terms Cash, Conventional, FHA, VA Loan
Financing Conventional
Read Less
Want to know what your home might be worth? Contact us for a FREE valuation!

Our team is ready to help you sell your home for the highest possible price ASAP

©2025 North Texas Real Estate Information Systems.
Bought with Peter Phouthavong • Universal Realty, Inc





