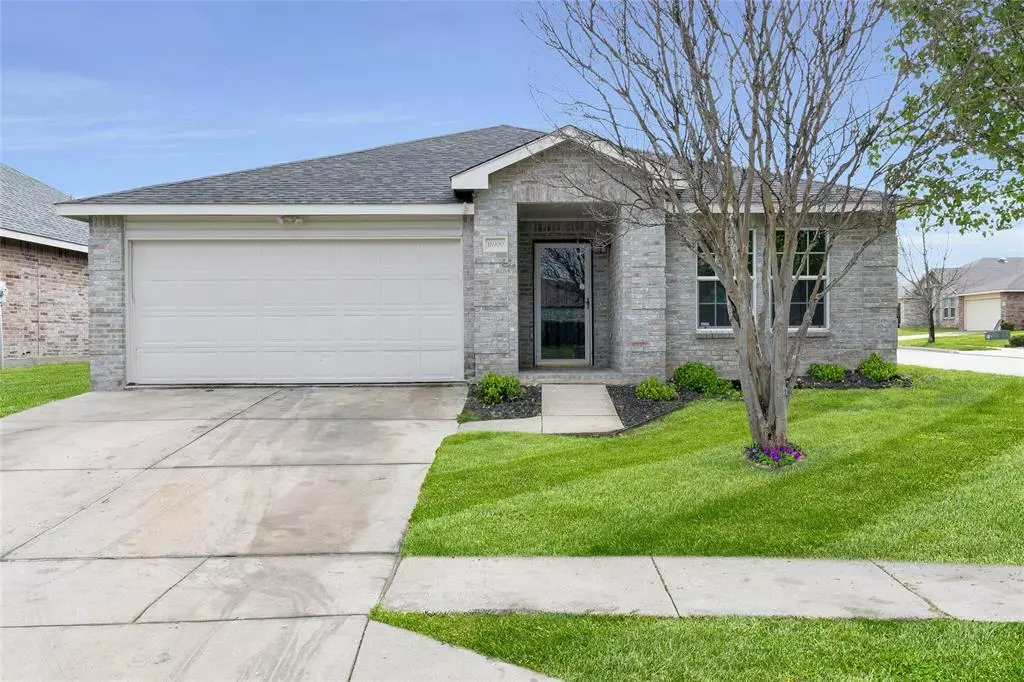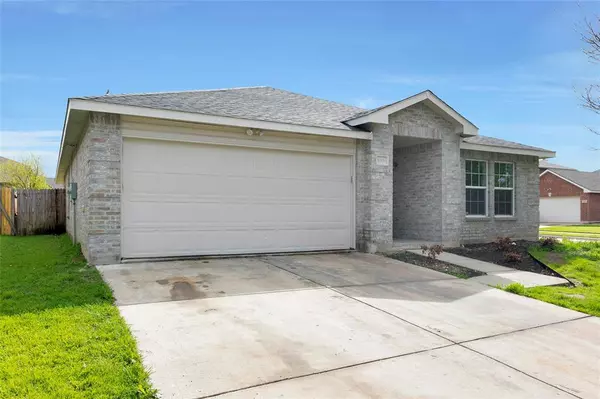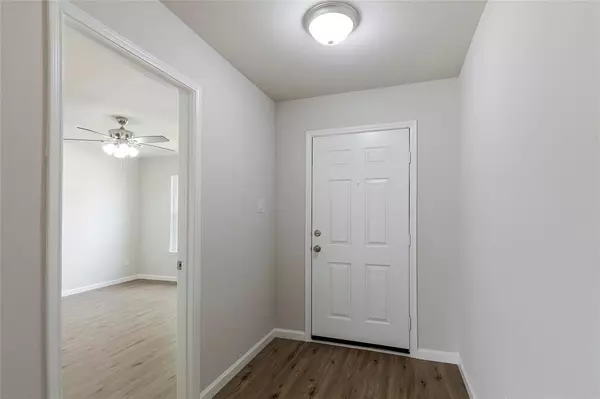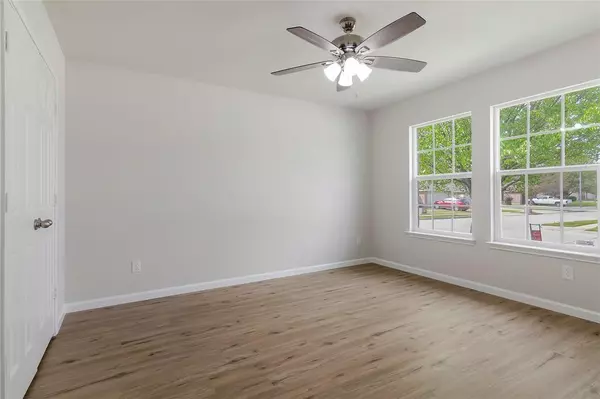$314,990
For more information regarding the value of a property, please contact us for a free consultation.
16900 Fenwick Court Fort Worth, TX 76247
4 Beds
2 Baths
2,093 SqFt
Key Details
Property Type Single Family Home
Sub Type Single Family Residence
Listing Status Sold
Purchase Type For Sale
Square Footage 2,093 sqft
Price per Sqft $150
Subdivision Harriet Creek Ranch Ph V
MLS Listing ID 20560710
Sold Date 04/19/24
Bedrooms 4
Full Baths 2
HOA Fees $27/ann
HOA Y/N Mandatory
Year Built 2007
Annual Tax Amount $5,384
Lot Size 7,405 Sqft
Acres 0.17
Property Description
This dream home feels brand new when you walk in. It is a 4 bedroom 3 bathroom home in Justin, that is fully updated and move-in ready. It has a new roof and new AC! ALL NEW FLOORING!! There is new LVP in high traffic areas, along with new carpet in 3 of the bedrooms, and new tile in the bathrooms. There are new quartz countertops in the kitchen and bathrooms. There are new tubs, new toilets, and new shower glass in both bathrooms. The house features a second living space that includes a wood burning fireplace. The kitchen is spacious and includes brand new stainless steel appliances. This home has an open-floor plan and many windows which allow natural light to flood the house.
Location
State TX
County Denton
Direction see google maps
Rooms
Dining Room 1
Interior
Interior Features Decorative Lighting, Open Floorplan
Heating Central, Electric
Cooling Ceiling Fan(s), Central Air, Electric
Flooring Carpet, Luxury Vinyl Plank, Tile
Fireplaces Number 1
Fireplaces Type Brick, Den, Wood Burning
Appliance Dishwasher, Disposal, Electric Cooktop, Electric Oven, Electric Range, Electric Water Heater
Heat Source Central, Electric
Laundry Electric Dryer Hookup, Utility Room, Full Size W/D Area, Washer Hookup
Exterior
Garage Spaces 2.0
Fence Wood
Utilities Available City Sewer, City Water, Electricity Connected, Individual Gas Meter, Individual Water Meter
Roof Type Composition
Total Parking Spaces 2
Garage Yes
Building
Story One
Foundation Slab
Level or Stories One
Schools
Elementary Schools Clara Love
Middle Schools Pike
High Schools Northwest
School District Northwest Isd
Others
Ownership see tax rolls
Financing Conventional
Read Less
Want to know what your home might be worth? Contact us for a FREE valuation!

Our team is ready to help you sell your home for the highest possible price ASAP

©2025 North Texas Real Estate Information Systems.
Bought with Erica May • WhiteFlame Realty





