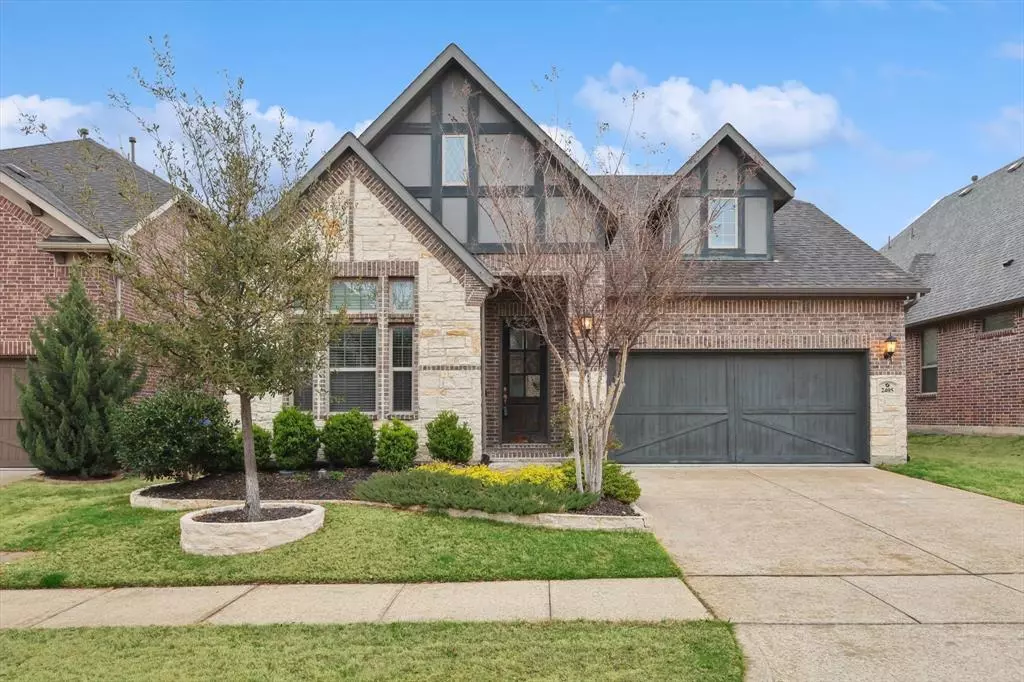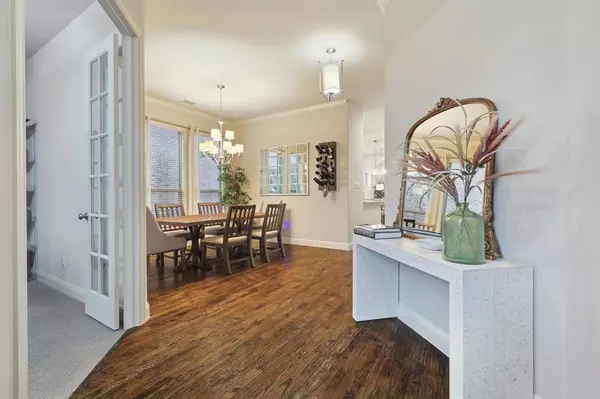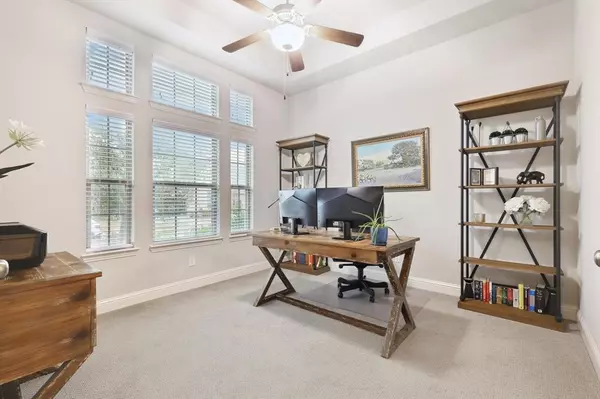$679,000
For more information regarding the value of a property, please contact us for a free consultation.
2405 Mare Road Carrollton, TX 75010
3 Beds
2 Baths
2,512 SqFt
Key Details
Property Type Single Family Home
Sub Type Single Family Residence
Listing Status Sold
Purchase Type For Sale
Square Footage 2,512 sqft
Price per Sqft $270
Subdivision Mustang Park Ph Nine
MLS Listing ID 20549698
Sold Date 04/12/24
Bedrooms 3
Full Baths 2
HOA Fees $73/ann
HOA Y/N Mandatory
Year Built 2016
Annual Tax Amount $10,077
Lot Size 5,924 Sqft
Acres 0.136
Property Description
Highest and Best by 5PM March 11th. Amazing single story home with an open floorpan. . A beautiful office area welcomes you as you enter the home. Past the office you have the formal dining that flows into the kitchen and opens to the living area. The master is secluded in the back of the home for a private retreat with high ceilings and an oversized, walk in closet. The two secondary bedrooms are separated by a flex room or additional living area. The large kitchen has an oversized island and amazing storage space. Enter into a living room with vaulted ceilings and a gas fireplace, perfect for a cozy evening. With a wooden, privacy fence in the backyard, and additional seating under the pergola, you'll enjoy many quiet mornings sipping coffee or afternoons enjoying the outdoors. Living in Mustang Park, gives you access to the clubhouse, pool and amazing walking areas throughout including the natural beauty of two nearby ponds. Close to shopping and restaurants for your connivance.
Location
State TX
County Denton
Community Club House, Community Pool, Sidewalks
Direction GPS friendly address
Rooms
Dining Room 2
Interior
Interior Features Eat-in Kitchen, Granite Counters, High Speed Internet Available, Kitchen Island, Open Floorplan, Pantry, Vaulted Ceiling(s), Walk-In Closet(s)
Heating Central, Natural Gas
Cooling Ceiling Fan(s), Central Air, Electric
Flooring Carpet, Hardwood, Tile
Fireplaces Number 1
Fireplaces Type Gas, Gas Logs, Living Room
Appliance Dishwasher, Electric Oven, Gas Cooktop, Microwave
Heat Source Central, Natural Gas
Laundry Electric Dryer Hookup, Utility Room, Full Size W/D Area, Washer Hookup
Exterior
Exterior Feature Covered Patio/Porch
Garage Spaces 2.0
Fence Back Yard, Fenced, Privacy, Wood
Community Features Club House, Community Pool, Sidewalks
Utilities Available City Sewer, City Water, Electricity Connected, Individual Gas Meter, Individual Water Meter, Sidewalk
Roof Type Composition
Total Parking Spaces 2
Garage Yes
Building
Lot Description Interior Lot, Sprinkler System
Story One
Foundation Slab
Level or Stories One
Structure Type Board & Batten Siding,Brick,Rock/Stone
Schools
Elementary Schools Indian Creek
Middle Schools Arbor Creek
High Schools Hebron
School District Lewisville Isd
Others
Restrictions Deed
Ownership See tax records
Acceptable Financing Cash, Conventional, FHA, VA Loan
Listing Terms Cash, Conventional, FHA, VA Loan
Financing Conventional
Read Less
Want to know what your home might be worth? Contact us for a FREE valuation!

Our team is ready to help you sell your home for the highest possible price ASAP

©2024 North Texas Real Estate Information Systems.
Bought with Shubhra Bhattacharya • RE/MAX DFW Associates






