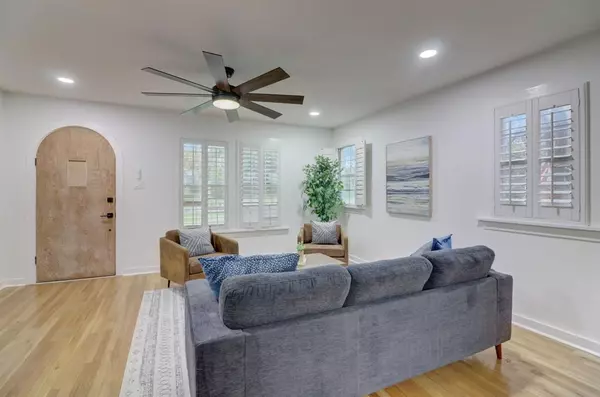$575,000
For more information regarding the value of a property, please contact us for a free consultation.
2225 Ashland Avenue Fort Worth, TX 76107
3 Beds
3 Baths
1,804 SqFt
Key Details
Property Type Single Family Home
Sub Type Single Family Residence
Listing Status Sold
Purchase Type For Sale
Square Footage 1,804 sqft
Price per Sqft $318
Subdivision Hillcrest Add
MLS Listing ID 20565150
Sold Date 04/10/24
Style Tudor
Bedrooms 3
Full Baths 3
HOA Y/N None
Year Built 1930
Annual Tax Amount $9,733
Lot Size 8,232 Sqft
Acres 0.189
Property Description
Prepare to be WOWED!! This recently renovated ZHS Investments masterpiece has all the designer touches you are looking for to call HOME! This stunning Tudor has kept a lot of the historic charm with original hardwood floors and plantation shutters. Designed with the modern buyer in mind, the living and kitchen were transformed into an open concept dream. The remodeled kitchen boast an expansive peninsula with quartz counters, 5 burner ss gas range, and soft close shaker style cabinets. Lots of artistic design in this one with trendy backsplashes, well appointed bathrooms and upgraded fixtures. Living made easy with generous bedrooms and a primary bedroom with a large en suite bathroom with a double vanity, spacious shower, and truly rare walk in closet. Main home has 2 bedrooms and 2 bathrooms. The separate ADU could be used as a quest quarters or rental income unit. It includes a large living area, full bathroom, and kitchen! This one is sure to please and won't last long. MUST SEE!!
Location
State TX
County Tarrant
Direction see GPS
Rooms
Dining Room 1
Interior
Interior Features Cable TV Available, Cedar Closet(s), Decorative Lighting, Natural Woodwork, Open Floorplan, Walk-In Closet(s)
Heating Central, Electric
Cooling Ceiling Fan(s), Central Air, Gas
Flooring Ceramic Tile, Wood
Appliance Commercial Grade Vent, Dishwasher, Disposal, Gas Range, Microwave
Heat Source Central, Electric
Laundry Electric Dryer Hookup, Utility Room, Full Size W/D Area, Washer Hookup
Exterior
Carport Spaces 2
Fence Wood
Utilities Available City Sewer, City Water, Concrete, Curbs, Individual Gas Meter, Individual Water Meter, Sidewalk
Roof Type Composition
Total Parking Spaces 2
Garage No
Building
Lot Description Interior Lot, Landscaped, Lrg. Backyard Grass
Story One
Foundation Pillar/Post/Pier
Level or Stories One
Structure Type Brick
Schools
Elementary Schools Southhimou
Middle Schools Stripling
High Schools Arlngtnhts
School District Fort Worth Isd
Others
Ownership see offer instructions
Acceptable Financing Cash, Conventional
Listing Terms Cash, Conventional
Financing Cash
Read Less
Want to know what your home might be worth? Contact us for a FREE valuation!

Our team is ready to help you sell your home for the highest possible price ASAP

©2025 North Texas Real Estate Information Systems.
Bought with Pam Slaney • Synergy Realty





