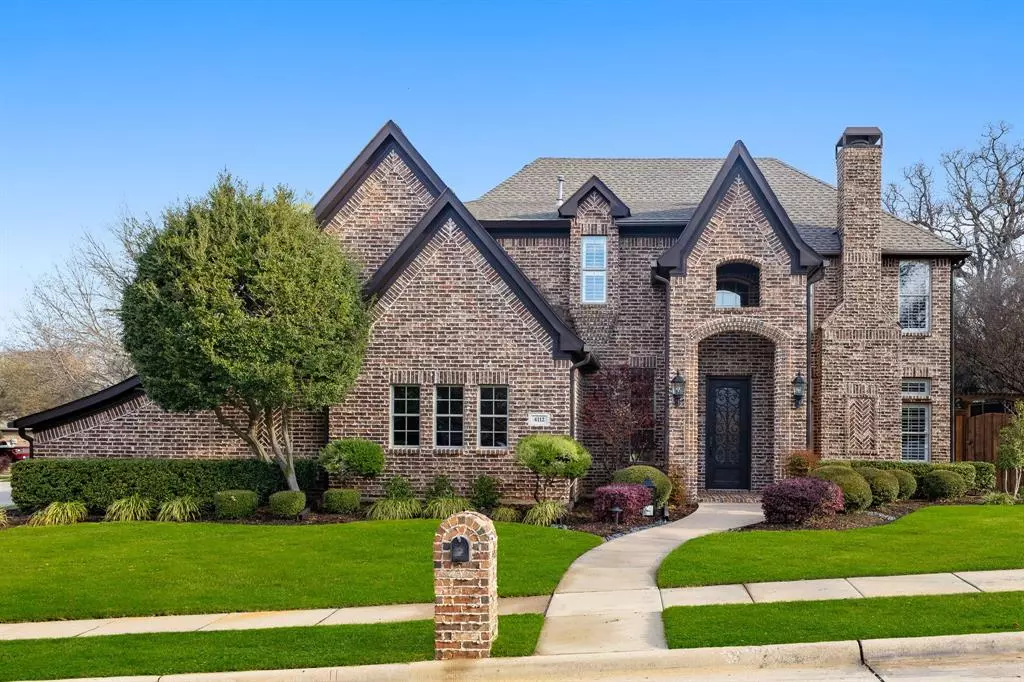$860,000
For more information regarding the value of a property, please contact us for a free consultation.
4112 Napa Court Flower Mound, TX 75022
4 Beds
4 Baths
3,698 SqFt
Key Details
Property Type Single Family Home
Sub Type Single Family Residence
Listing Status Sold
Purchase Type For Sale
Square Footage 3,698 sqft
Price per Sqft $232
Subdivision Brandywine At Wellington
MLS Listing ID 20558969
Sold Date 04/15/24
Style Traditional
Bedrooms 4
Full Baths 3
Half Baths 1
HOA Fees $82/ann
HOA Y/N Mandatory
Year Built 2002
Lot Size 0.371 Acres
Acres 0.371
Property Description
** MULTIPLE OFFERS ~ BEST & FINAL DUE BY SATURDAY (03-16-24) AT 9:00pm** Discover luxury living in this beautiful home located in the prestigious Brandywine @ Wellington community. Situated on a corner lot in a cul-de-sac, this home features hand-scraped hardwood floors, wood beam ceilings, and built-ins throughout. The spacious kitchen boasts a built-in Sub-Zero fridge, gas cooktop, and double ovens, perfect for the home chef. The large primary suite offers a luxurious retreat with a freestanding tub and frameless shower in the primary bathroom. The family room features large ceilings with wood beams and built-ins, creating a cozy and inviting atmosphere. Upstairs, you'll find a large media room or game room and three additional bedrooms, providing plenty of space for family and guests.
Step outside to your backyard oasis, complete with a built-in fireplace, waterfalls, and a built-in grill, perfect for outdoor entertaining. Don't miss your chance to own this exquisite home.
Location
State TX
County Denton
Community Club House, Community Pool, Curbs, Fitness Center, Greenbelt, Jogging Path/Bike Path, Park, Playground, Pool, Sidewalks, Tennis Court(S), Other
Direction From Cross Timbers (1171) turn SOUTH on Brouton Orand Blvd, turn WEST on Quail Run, turn NORTH on Sonoma and EAST on Napa Court
Rooms
Dining Room 2
Interior
Interior Features Built-in Features, Cable TV Available, Chandelier, Decorative Lighting, Flat Screen Wiring, Granite Counters, High Speed Internet Available, Kitchen Island, Pantry, Vaulted Ceiling(s), Walk-In Closet(s), Other
Heating Central, Natural Gas, Zoned
Cooling Ceiling Fan(s), Central Air, Electric, Zoned
Flooring Carpet, Ceramic Tile, Wood
Fireplaces Number 2
Fireplaces Type Gas Logs, Outside, Other
Appliance Built-in Refrigerator, Dishwasher, Disposal, Electric Oven, Gas Cooktop, Gas Water Heater, Microwave, Double Oven, Plumbed For Gas in Kitchen, Refrigerator, Vented Exhaust Fan, Other
Heat Source Central, Natural Gas, Zoned
Laundry Electric Dryer Hookup, Full Size W/D Area, Washer Hookup, Other
Exterior
Exterior Feature Covered Patio/Porch, Rain Gutters, Lighting, Outdoor Kitchen, Outdoor Living Center, Other
Garage Spaces 3.0
Fence Wood
Community Features Club House, Community Pool, Curbs, Fitness Center, Greenbelt, Jogging Path/Bike Path, Park, Playground, Pool, Sidewalks, Tennis Court(s), Other
Utilities Available Cable Available, City Sewer, City Water, Electricity Available, Electricity Connected, Individual Gas Meter, Individual Water Meter, Sidewalk
Roof Type Composition
Total Parking Spaces 3
Garage Yes
Building
Lot Description Corner Lot, Cul-De-Sac, Few Trees, Landscaped, Lrg. Backyard Grass, Other, Sprinkler System, Subdivision
Story Two
Foundation Slab
Level or Stories Two
Structure Type Brick
Schools
Elementary Schools Liberty
Middle Schools Mckamy
High Schools Flower Mound
School District Lewisville Isd
Others
Ownership See Agent
Acceptable Financing Cash, Conventional, FHA, VA Loan
Listing Terms Cash, Conventional, FHA, VA Loan
Financing Cash
Read Less
Want to know what your home might be worth? Contact us for a FREE valuation!

Our team is ready to help you sell your home for the highest possible price ASAP

©2025 North Texas Real Estate Information Systems.
Bought with Nami Koenig • United Real Estate

