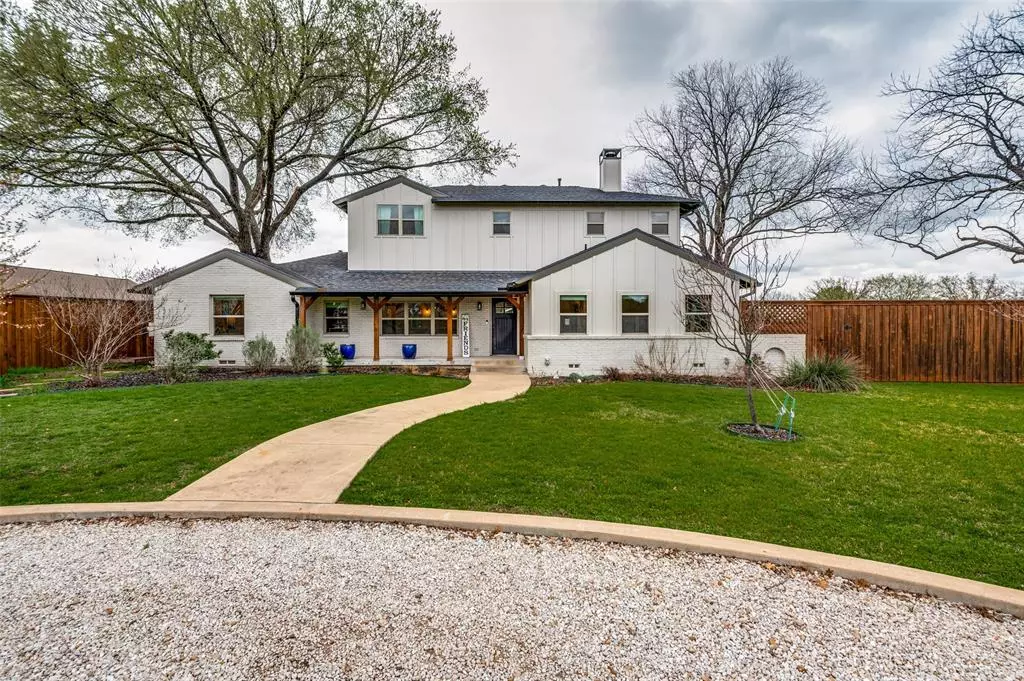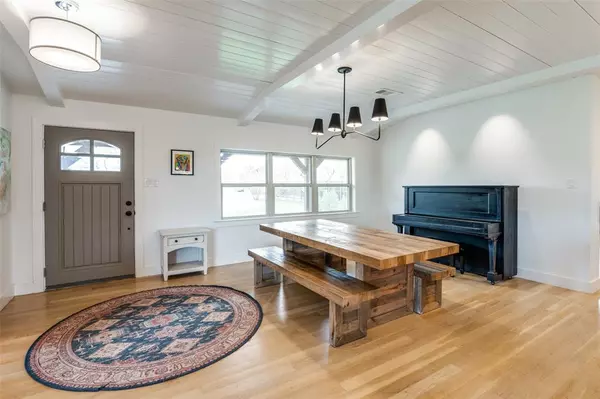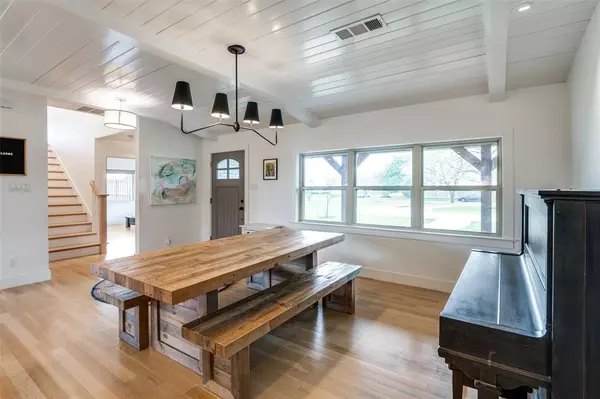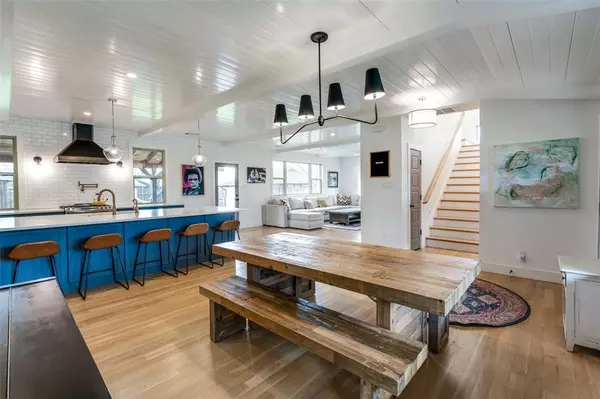$789,000
For more information regarding the value of a property, please contact us for a free consultation.
1803 Sara Lane Richardson, TX 75081
5 Beds
4 Baths
3,106 SqFt
Key Details
Property Type Single Family Home
Sub Type Single Family Residence
Listing Status Sold
Purchase Type For Sale
Square Footage 3,106 sqft
Price per Sqft $254
Subdivision Haynes
MLS Listing ID 20557956
Sold Date 04/10/24
Style Modern Farmhouse
Bedrooms 5
Full Baths 4
HOA Y/N Voluntary
Year Built 1971
Annual Tax Amount $10,257
Lot Size 0.819 Acres
Acres 0.819
Property Description
Welcome to your own unique oasis in the heart of Richardson! This modern farmhouse is situated on an expansive 0.8-acre lot, providing ample space for all your aspirations. With 5 beds and 4 full baths, there's plenty of room for comfortable living and entertaining.
This home has been completely transformed – in 2017, it was taken down to the studs and meticulously redone. Upon entering, you'll feel the seamless blend of modern amenities and charming farmhouse touches. The main floor features a primary, living & dining areas, and 1 additional bedroom. Upstairs, 3 more beds and 2 full baths await.
Fun fact - the property boasts a functional, potable well. Outside, the sizable lot offers space for a future pool & abundant room for outdoor activities. The 2-car garage and carport provide parking options for your vehicles and outdoor gear.
This property presents a rare opportunity to own a substantial piece of land within the city limits.
Location
State TX
County Dallas
Direction From Plano Rd. go east on Arapaho, north on Yale, east on Sara.
Rooms
Dining Room 1
Interior
Interior Features Cable TV Available, Double Vanity, Eat-in Kitchen, High Speed Internet Available, Kitchen Island, Open Floorplan, Pantry
Heating Central, Natural Gas
Cooling Central Air, Electric
Flooring Carpet, Ceramic Tile, Hardwood
Fireplaces Number 1
Fireplaces Type Gas, Living Room
Appliance Dishwasher, Disposal, Gas Range, Microwave, Double Oven, Plumbed For Gas in Kitchen, Vented Exhaust Fan
Heat Source Central, Natural Gas
Laundry Electric Dryer Hookup, Gas Dryer Hookup, Utility Room, Full Size W/D Area, Washer Hookup
Exterior
Exterior Feature Covered Patio/Porch, Garden(s), Private Yard
Garage Spaces 2.0
Carport Spaces 1
Fence Wood
Utilities Available City Sewer, City Water, Electricity Connected, Well
Roof Type Composition
Total Parking Spaces 3
Garage Yes
Building
Lot Description Corner Lot, Lrg. Backyard Grass, Many Trees, Sprinkler System
Story Two
Foundation Pillar/Post/Pier
Level or Stories Two
Structure Type Board & Batten Siding,Brick
Schools
Elementary Schools Yale
High Schools Berkner
School District Richardson Isd
Others
Ownership see agent
Acceptable Financing Cash, Conventional
Listing Terms Cash, Conventional
Financing Conventional
Read Less
Want to know what your home might be worth? Contact us for a FREE valuation!

Our team is ready to help you sell your home for the highest possible price ASAP

©2025 North Texas Real Estate Information Systems.
Bought with Jackie Jennings • Keller Williams Lonestar DFW





