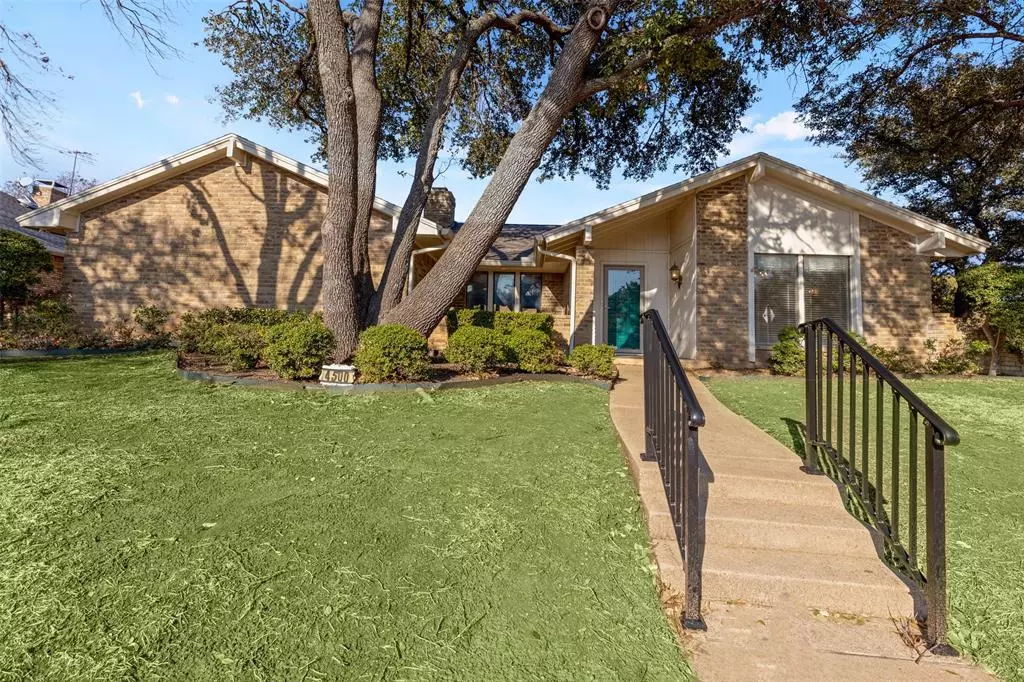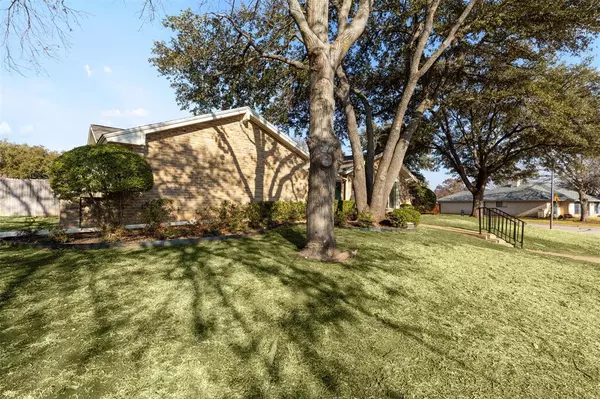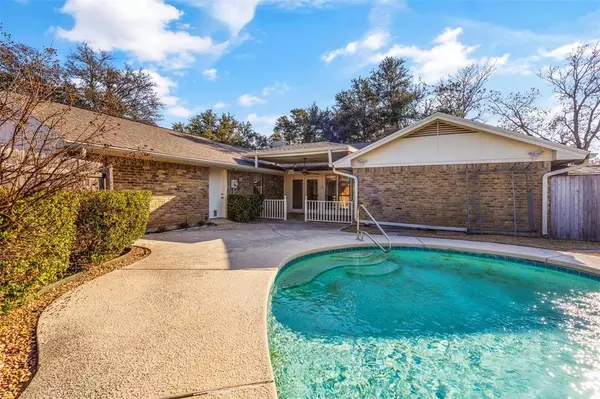$404,000
For more information regarding the value of a property, please contact us for a free consultation.
4500 Francisco Court Fort Worth, TX 76133
4 Beds
3 Baths
2,749 SqFt
Key Details
Property Type Single Family Home
Sub Type Single Family Residence
Listing Status Sold
Purchase Type For Sale
Square Footage 2,749 sqft
Price per Sqft $146
Subdivision Candleridge Add
MLS Listing ID 20522761
Sold Date 04/10/24
Style Traditional
Bedrooms 4
Full Baths 3
HOA Fees $2/ann
HOA Y/N Voluntary
Year Built 1978
Annual Tax Amount $7,427
Lot Size 0.252 Acres
Acres 0.252
Property Description
Welcome to this meticulously maintained 4-bedroom, 3-bathroom home in Candleridge. This home offers a spacious family room featuring a wood burning fireplace, built-ins, and wet bar with sink. Enjoy the allure of a recently updated kitchen featuring quartz counters, new LG appliances, and abundant cabinet space to include an eat-in breakfast area with a built-in hutch and desk. Stunning primary suite and newly updated en-suite bath featuring new custom cabinets, granite counters, separate shower with a bench seat and 2 walk-in closets. 3 additional spacious bedrooms and 2 full baths. Enjoy entertaining and relaxing in the backyard oasis which includes a covered patio leading to the gorgeous pool, a perfect retreat during hot Texas summers. This residence has a great layout and seamlessly combines comfort and style. You do not want to miss out on this great opportunity!
Location
State TX
County Tarrant
Direction From Hulen St. Head east on Brandingshire Pl. then right on Windchime Dr. Take a right on Kingswood Dr. then right onto Francisco Ct. Home will be the corner house on the right.
Rooms
Dining Room 2
Interior
Interior Features Cable TV Available, Eat-in Kitchen, Granite Counters, High Speed Internet Available, Pantry, Walk-In Closet(s), Wet Bar
Heating Central, Electric, ENERGY STAR Qualified Equipment, ENERGY STAR/ACCA RSI Qualified Installation, Fireplace(s)
Cooling Ceiling Fan(s), Central Air, Electric, ENERGY STAR Qualified Equipment
Flooring Carpet, Ceramic Tile, Laminate, Luxury Vinyl Plank, Wood
Fireplaces Number 1
Fireplaces Type Family Room, Glass Doors, Wood Burning
Equipment Irrigation Equipment
Appliance Dishwasher, Disposal, Electric Cooktop, Convection Oven, Double Oven, Vented Exhaust Fan
Heat Source Central, Electric, ENERGY STAR Qualified Equipment, ENERGY STAR/ACCA RSI Qualified Installation, Fireplace(s)
Laundry Electric Dryer Hookup, Utility Room, Full Size W/D Area, Washer Hookup
Exterior
Exterior Feature Covered Patio/Porch, Rain Gutters
Garage Spaces 2.0
Fence Back Yard, Fenced, Privacy
Pool Gunite, In Ground, Outdoor Pool, Pool Sweep
Utilities Available City Sewer, City Water, Curbs, Electricity Available, Electricity Connected, Individual Water Meter, Phone Available
Roof Type Composition
Total Parking Spaces 2
Garage Yes
Private Pool 1
Building
Lot Description Landscaped, Many Trees, Oak, Sprinkler System, Subdivision
Story One
Foundation Slab
Level or Stories One
Structure Type Brick,Wood
Schools
Elementary Schools Hazel Harvey Peace
Middle Schools Wedgwood
High Schools Southwest
School District Fort Worth Isd
Others
Restrictions No Known Restriction(s)
Ownership Of Record
Acceptable Financing Cash, Conventional, FHA, VA Loan
Listing Terms Cash, Conventional, FHA, VA Loan
Financing Conventional
Special Listing Condition Survey Available, Utility Easement
Read Less
Want to know what your home might be worth? Contact us for a FREE valuation!

Our team is ready to help you sell your home for the highest possible price ASAP

©2025 North Texas Real Estate Information Systems.
Bought with Gaye Reed • Coldwell Banker Realty





