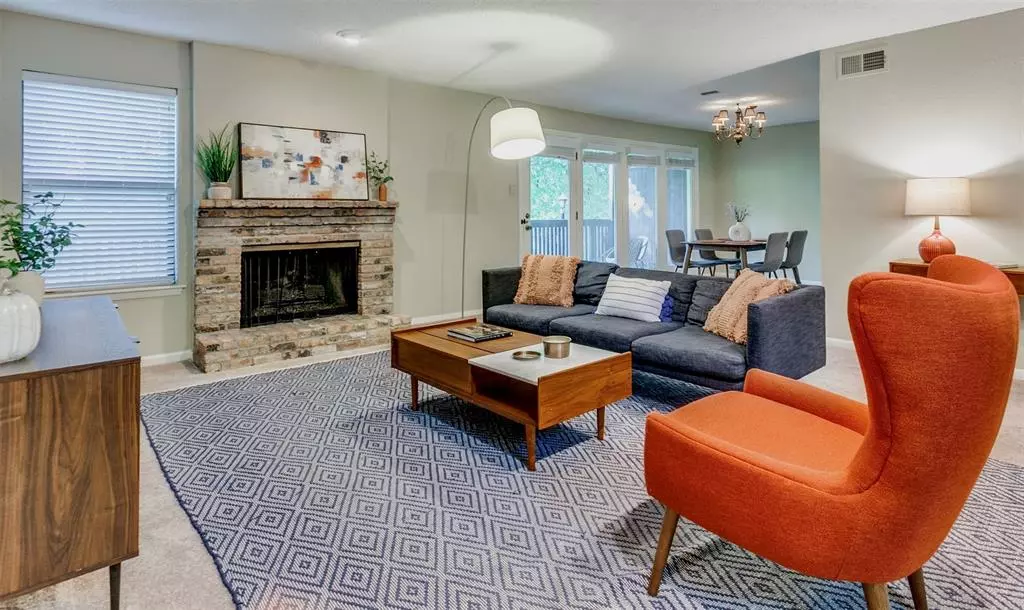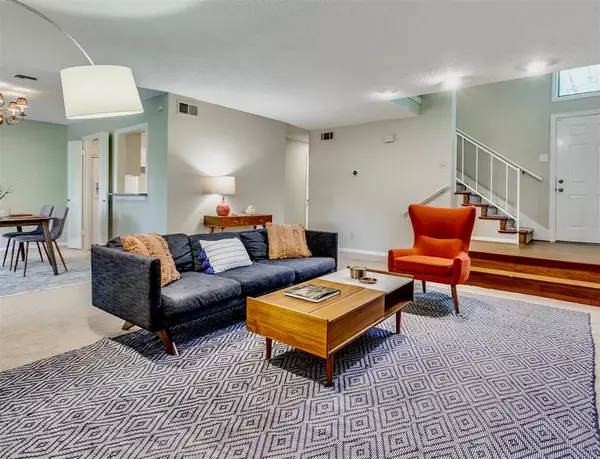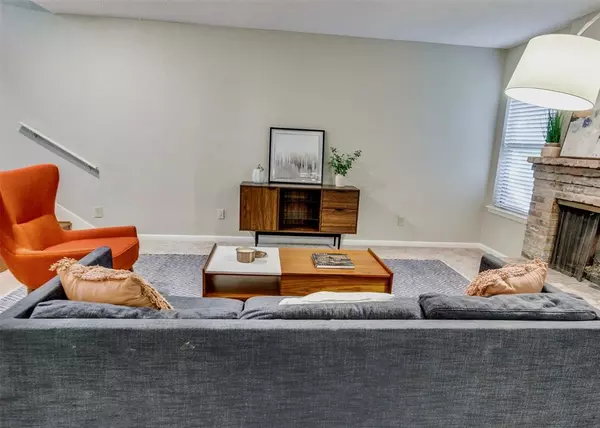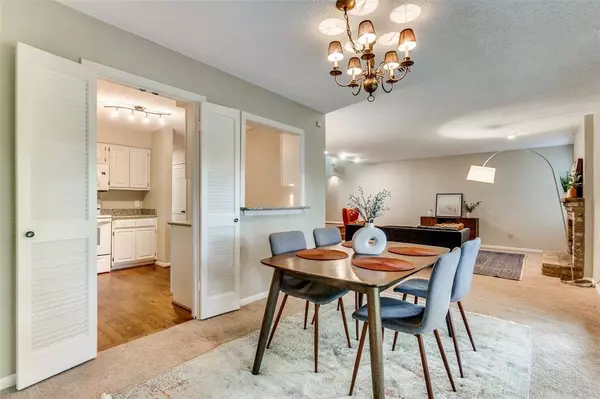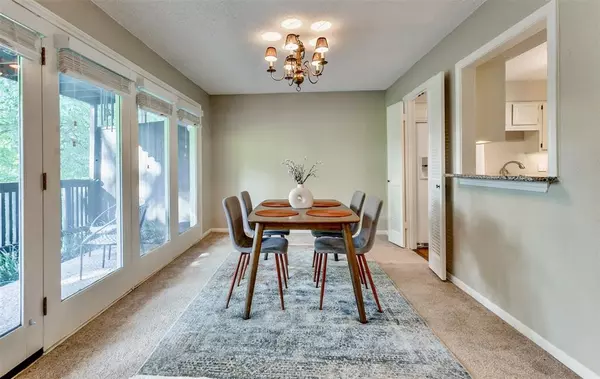$434,900
For more information regarding the value of a property, please contact us for a free consultation.
9601 Glenacre Lane Dallas, TX 75243
3 Beds
3 Baths
2,062 SqFt
Key Details
Property Type Townhouse
Sub Type Townhouse
Listing Status Sold
Purchase Type For Sale
Square Footage 2,062 sqft
Price per Sqft $210
Subdivision Oak Tree Village
MLS Listing ID 20307744
Sold Date 10/19/23
Bedrooms 3
Full Baths 3
HOA Fees $225/mo
HOA Y/N Mandatory
Year Built 1978
Annual Tax Amount $8,307
Lot Size 3,310 Sqft
Acres 0.076
Property Description
Open House today, Sun Sept. 17, 1PM - 3PM. Highly sought after Oak Tree Village. Makes you feel like you're on vacation - quiet & peaceful view of shade trees overlooking the creek! Great townhome community, Lake Highlands community in Northeast Dallas - Convenient to everything! 2,062 SF, 3 BR, 3 BA Spacious living and dining areas w gas fireplace. 2019 Kitchen renovation. Lrg walk-in laundry room. 3 FULL Bathrooms - 2 up and 1 down. Huge primary suite w balcony overlooking shady greenbelt. 2nd bedroom w private bath for guests or roommate. 3rd bedroom downstairs w hardwood flooring makes a great office too. Lots of walk-in closets! Appliances & including W - D convey, oversized 2-car garage. Front courtyard w decked outdoor living area. Low HOA ($225.00) community pool, tennis court, clubhouse. Don't let the price drops on this townhome confuse you, this home has been very well maintained, the owners have simply been slowly dropping the price to find the right sales price.
Location
State TX
County Dallas
Direction Lake Highlands - Northeast Dallas
Rooms
Dining Room 1
Interior
Interior Features Cable TV Available, Decorative Lighting, High Speed Internet Available, Open Floorplan
Heating Central
Cooling Ceiling Fan(s), Central Air
Flooring Carpet, Wood
Fireplaces Number 1
Fireplaces Type Gas, Living Room
Appliance Dishwasher, Disposal, Electric Oven, Electric Range, Refrigerator
Heat Source Central
Laundry Full Size W/D Area
Exterior
Exterior Feature Covered Patio/Porch
Garage Spaces 2.0
Utilities Available Cable Available, City Sewer, City Water, Curbs, Individual Gas Meter, Individual Water Meter
Roof Type Composition
Total Parking Spaces 2
Garage Yes
Building
Foundation Slab
Structure Type Stucco
Schools
Elementary Schools Skyview
High Schools Lake Highlands
School District Richardson Isd
Others
Acceptable Financing Cash, Conventional, FHA
Listing Terms Cash, Conventional, FHA
Financing Cash
Read Less
Want to know what your home might be worth? Contact us for a FREE valuation!

Our team is ready to help you sell your home for the highest possible price ASAP

©2025 North Texas Real Estate Information Systems.
Bought with Non-Mls Member • NON MLS

