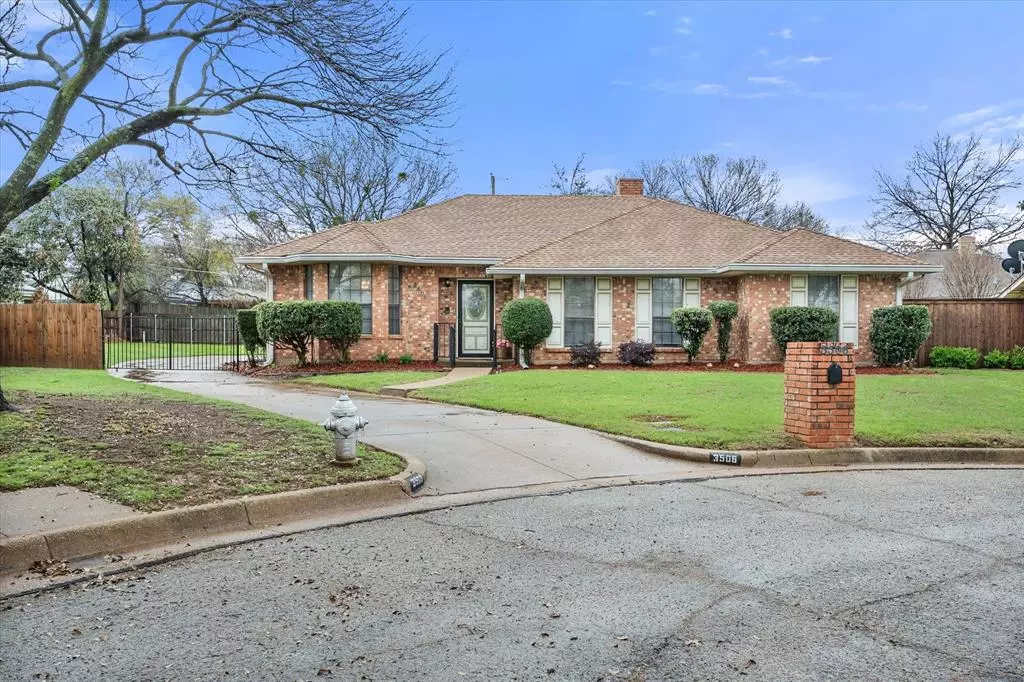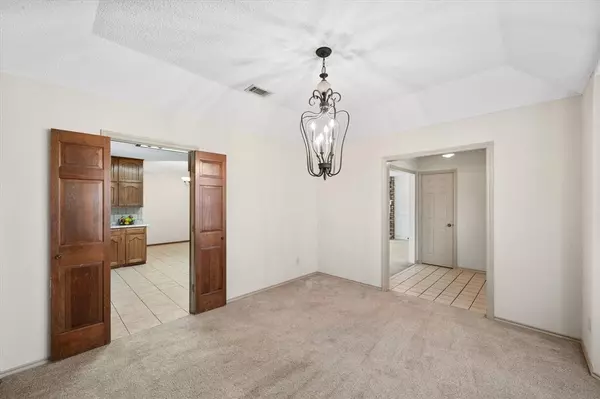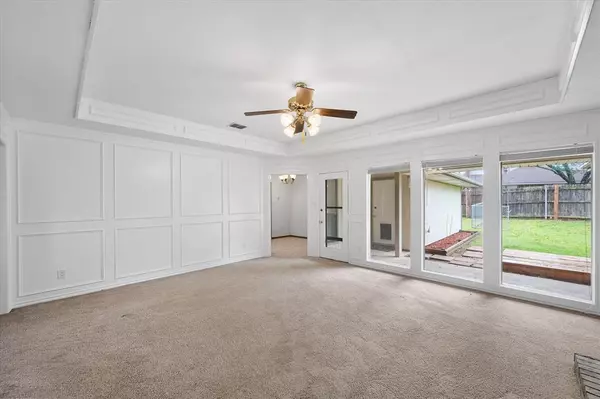$329,900
For more information regarding the value of a property, please contact us for a free consultation.
3506 Jasmine Trail Arlington, TX 76017
3 Beds
2 Baths
1,699 SqFt
Key Details
Property Type Single Family Home
Sub Type Single Family Residence
Listing Status Sold
Purchase Type For Sale
Square Footage 1,699 sqft
Price per Sqft $194
Subdivision Sandalwood Estates Add
MLS Listing ID 20556598
Sold Date 04/05/24
Style Traditional
Bedrooms 3
Full Baths 2
HOA Y/N None
Year Built 1982
Annual Tax Amount $6,870
Lot Size 0.258 Acres
Acres 0.258
Property Description
Move-in ready home in desirable Martin HS! The cul-de-sac location, gated driveway, and additional parking are great for convenience and security. The interior has a neutral color palette providing a versatile canvas for personalization, while the abundance of cabinets and counters in the kitchen add both functionality and style. The master bathroom, features dual sinks, a freestanding soaker tub, and a separate shower, offering a luxurious retreat. The main living room is cozy and inviting with a fireplace, built-in shelving, as well as a wall of windows allowing plenty of natural light and a view of the large backyard. Conveniently located, within 20 minutes to downtown Fort Worth and 30 minutes to Dallas. New HVAC Sep 2020
Location
State TX
County Tarrant
Direction From I-20, go south on Park Springs, east on Linden, left on Louise Way and right on Jasmine.
Rooms
Dining Room 2
Interior
Interior Features Built-in Features, Cable TV Available, Decorative Lighting, Eat-in Kitchen, High Speed Internet Available, Paneling, Walk-In Closet(s)
Heating Central, Electric
Cooling Ceiling Fan(s), Central Air, Electric
Flooring Carpet, Ceramic Tile
Fireplaces Number 1
Fireplaces Type Brick, Living Room, Wood Burning
Appliance Dishwasher, Disposal, Electric Cooktop, Electric Oven, Electric Water Heater, Microwave
Heat Source Central, Electric
Laundry Electric Dryer Hookup, Utility Room, Full Size W/D Area, Washer Hookup
Exterior
Exterior Feature Covered Patio/Porch, Dog Run, Garden(s), Rain Gutters
Garage Spaces 2.0
Fence Back Yard, Fenced, Wood
Utilities Available Asphalt, Cable Available, City Sewer, City Water, Curbs, Individual Water Meter
Roof Type Composition
Total Parking Spaces 2
Garage Yes
Building
Lot Description Cul-De-Sac, Irregular Lot, Landscaped, Level, Lrg. Backyard Grass, Sprinkler System, Subdivision
Story One
Foundation Slab
Level or Stories One
Structure Type Brick
Schools
Elementary Schools Moore
High Schools Martin
School District Arlington Isd
Others
Ownership DHF Family LLC
Acceptable Financing Cash, Conventional, FHA, VA Loan
Listing Terms Cash, Conventional, FHA, VA Loan
Financing Conventional
Read Less
Want to know what your home might be worth? Contact us for a FREE valuation!

Our team is ready to help you sell your home for the highest possible price ASAP

©2025 North Texas Real Estate Information Systems.
Bought with Tommy Toney • Regal, REALTORS





