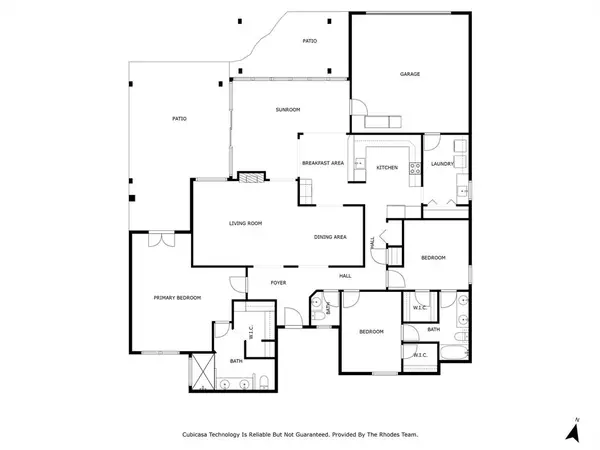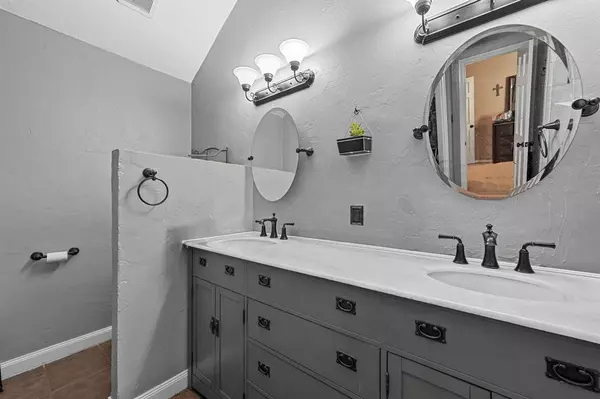$410,000
For more information regarding the value of a property, please contact us for a free consultation.
2708 Monet Place Dallas, TX 75287
3 Beds
3 Baths
1,955 SqFt
Key Details
Property Type Single Family Home
Sub Type Single Family Residence
Listing Status Sold
Purchase Type For Sale
Square Footage 1,955 sqft
Price per Sqft $209
Subdivision Twin Creek Estate 2
MLS Listing ID 20542682
Sold Date 03/28/24
Style Traditional
Bedrooms 3
Full Baths 2
Half Baths 1
HOA Y/N None
Year Built 1984
Annual Tax Amount $6,673
Lot Size 8,799 Sqft
Acres 0.202
Property Description
CHARMING SINGLE-STORY with a HUGE SUNROOM and a BACKYARD PERFECT FOR ENTERTAINING! There are many memories to be made in this spacious home graced with updated bathrooms & light fixtures, tons of windows for natural light, a split bedroom layout & a cozy brick fireplace. Cooking is a breeze in the stylish kitchen boasting white cabinets, decorative backsplash, ample storage space & a breakfast area with a mini fridge. End your day in the secluded primary suite showcasing an oversized semi-frameless shower, a dual sink vanity & a massive walk-in closet with built-ins, or make great use of the relaxing sunroom offering gorgeous views of your backyard. The oversized utility room has a sink, countertop and cabinets. Enjoy the outdoors in your private backyard featuring a massive pergola covered patio, fire pit, hot tub & plenty of room to play. Prime location with easy access to major highways, DFW Airport & downtown Dallas *Northeast facing*
Location
State TX
County Denton
Direction From Kelly Blvd turn East on Michaelangelo Dr and North on Monet. From Marsh turn West on Monet.
Rooms
Dining Room 2
Interior
Interior Features Cable TV Available, Dry Bar, High Speed Internet Available, Open Floorplan, Pantry, Vaulted Ceiling(s)
Heating Central, Other
Cooling Central Air, Electric
Flooring Carpet, Tile
Fireplaces Number 1
Fireplaces Type Brick, Gas, Gas Starter, Raised Hearth, Wood Burning
Appliance Dishwasher, Disposal, Electric Range, Vented Exhaust Fan
Heat Source Central, Other
Laundry Electric Dryer Hookup, Gas Dryer Hookup, Utility Room, Full Size W/D Area, Washer Hookup
Exterior
Exterior Feature Covered Patio/Porch, Fire Pit, Rain Gutters, Outdoor Living Center
Garage Spaces 2.0
Fence Wood
Pool Separate Spa/Hot Tub
Utilities Available Cable Available, City Sewer, City Water
Roof Type Composition
Total Parking Spaces 2
Garage Yes
Building
Lot Description Interior Lot, Subdivision
Story One
Foundation Slab
Level or Stories One
Structure Type Brick
Schools
Elementary Schools Sheffield
Middle Schools Long
High Schools Smith
School District Carrollton-Farmers Branch Isd
Others
Ownership See offer instructions
Financing Conventional
Read Less
Want to know what your home might be worth? Contact us for a FREE valuation!

Our team is ready to help you sell your home for the highest possible price ASAP

©2025 North Texas Real Estate Information Systems.
Bought with Katherine Murphy • Realty Texas, LLC





