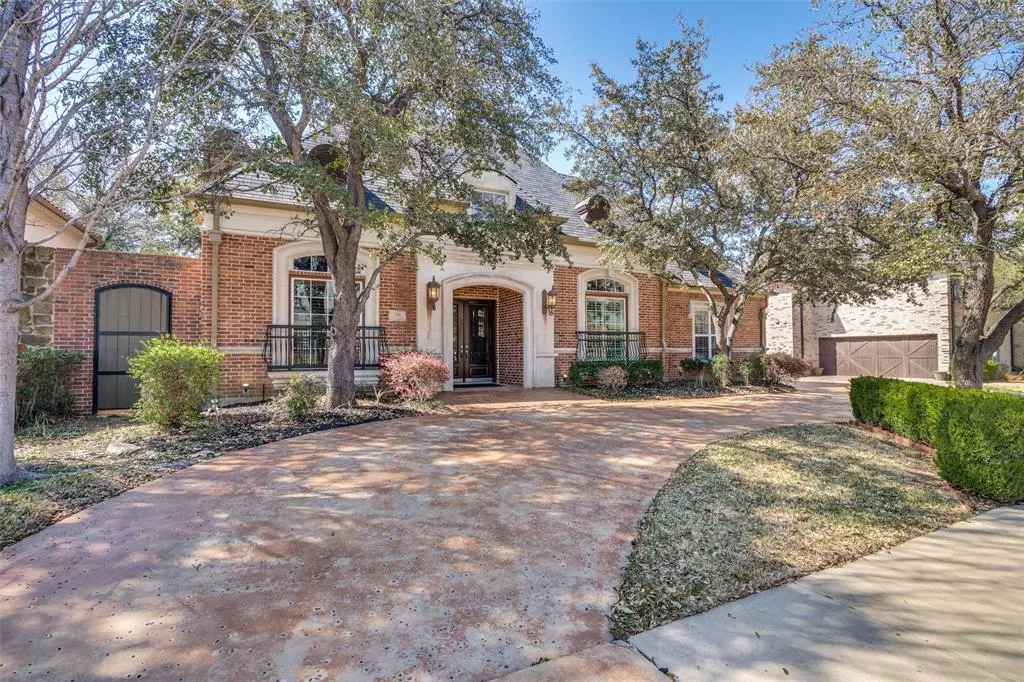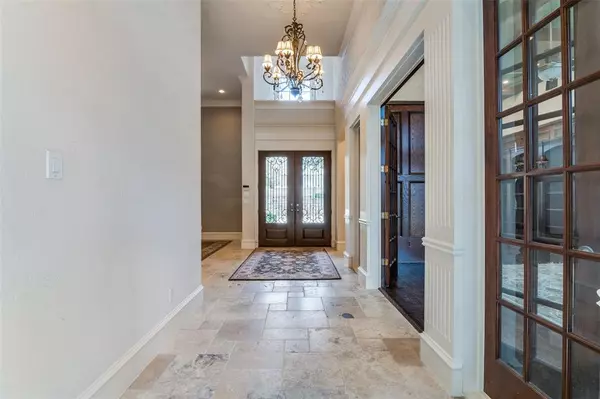$1,049,000
For more information regarding the value of a property, please contact us for a free consultation.
4745 Strait Lane Carrollton, TX 75010
4 Beds
4 Baths
3,374 SqFt
Key Details
Property Type Single Family Home
Sub Type Single Family Residence
Listing Status Sold
Purchase Type For Sale
Square Footage 3,374 sqft
Price per Sqft $310
Subdivision Gates Of Prestonwood
MLS Listing ID 20552940
Sold Date 03/29/24
Style Traditional
Bedrooms 4
Full Baths 3
Half Baths 1
HOA Fees $96
HOA Y/N Mandatory
Year Built 2003
Annual Tax Amount $14,665
Lot Size 10,628 Sqft
Acres 0.244
Property Description
Welcome to 4745 Strait Lane! Nestled in the exclusive gated community, Gates of Prestonwood, this home has it all. A circle driveway welcomes you to the double door entryway. The spacious dining room with built in custom china cabinet is to your right, and HUGE study with wood paneling, built in bookshelves, and fireplace to the left! The main living area and kitchen are both open and bright, with fireplace, built in media cabinet, and gorgeous coffered ceilings. The kitchen boasts stainless appliances, double ovens, gas cooktop, and prep island with a 2nd sink and disposal. The large primary bedroom includes a sitting area framed with windows, an on-suite bath with garden tub and separate shower, and walk in closet with built in dresser. Utility room features a dog wash for furry members of the family! The 4th bedroom could also be used as a media room; 5.1 surround sound speaker system is already installed! New HVAC 2017, New Roof & gutters 2018, Foundation 2018
Location
State TX
County Denton
Direction Head north on Marsh Lane. Turn left at Columbine Way and pull to the left side of street to enter gate code. Turn right past the entry gates onto Prestonwood Dr. Turn right onto Strait Lane and home will be on the left. Alternatively, use GPS.
Rooms
Dining Room 1
Interior
Interior Features Built-in Features, Double Vanity, Granite Counters, High Speed Internet Available, Kitchen Island, Pantry, Sound System Wiring, Vaulted Ceiling(s), Walk-In Closet(s)
Heating Central
Cooling Central Air
Flooring Carpet, Hardwood, Travertine Stone
Fireplaces Number 2
Fireplaces Type Gas, Living Room
Appliance Dishwasher, Disposal, Gas Cooktop, Microwave, Double Oven, Refrigerator
Heat Source Central
Laundry Utility Room, Full Size W/D Area
Exterior
Exterior Feature Courtyard
Garage Spaces 3.0
Utilities Available City Sewer, City Water, Electricity Connected, Individual Gas Meter, Individual Water Meter
Roof Type Composition
Total Parking Spaces 3
Garage Yes
Building
Story One
Foundation Slab
Level or Stories One
Structure Type Brick,Stucco
Schools
Elementary Schools Indian Creek
Middle Schools Arbor Creek
High Schools Hebron
School District Lewisville Isd
Others
Ownership Southern Hills Property Group LLC
Acceptable Financing Cash, Conventional, VA Loan
Listing Terms Cash, Conventional, VA Loan
Financing Cash
Read Less
Want to know what your home might be worth? Contact us for a FREE valuation!

Our team is ready to help you sell your home for the highest possible price ASAP

©2024 North Texas Real Estate Information Systems.
Bought with Non-Mls Member • NON MLS






