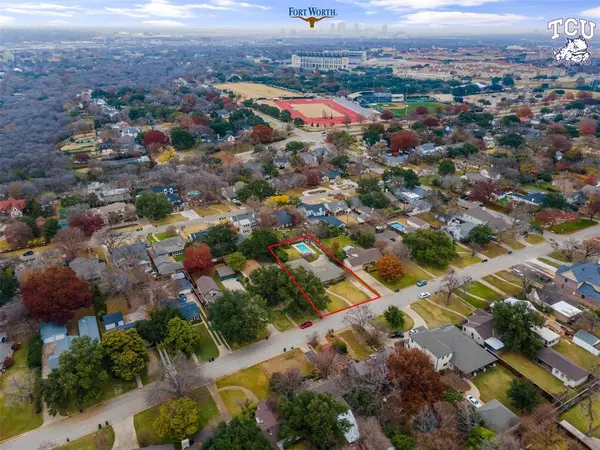$699,000
For more information regarding the value of a property, please contact us for a free consultation.
3820 Hilltop Road Fort Worth, TX 76109
3 Beds
2 Baths
1,856 SqFt
Key Details
Property Type Single Family Home
Sub Type Single Family Residence
Listing Status Sold
Purchase Type For Sale
Square Footage 1,856 sqft
Price per Sqft $376
Subdivision Ferrell-Wells Add
MLS Listing ID 20507975
Sold Date 03/18/24
Style Ranch,Traditional
Bedrooms 3
Full Baths 2
HOA Y/N None
Year Built 1950
Annual Tax Amount $11,811
Lot Size 0.299 Acres
Acres 0.299
Lot Dimensions 89x89x172x173
Property Description
A Rare Investment opportunity in prime location on quiet cul de sac. Imagine building your dream home or remodeling this prized 1950s home to your desired specifications near renowned Texas Christian University and in one of the best schools in Fort Worth ISD. Ranch style home on ample lot within walking distance of TCU and Westcliff shopping center in the acclaimed Overton Park Elementary makes this home a standout. Home is sited on .299 acres and is in a prime location and school district for renovation or redevelopment. Home has large backyard with privacy fence and in ground pool. Showings restricted to designated time blocks but virtual tour is available. Please note that home is being sold AS IS and repairs will not be considered. Home is priced to sell. Buyer to verify schools, measurements, taxes, and easements.
Location
State TX
County Tarrant
Direction Please use GPS. Home is on a street with no thru access.
Rooms
Dining Room 1
Interior
Interior Features Built-in Features, Cable TV Available, Eat-in Kitchen, Granite Counters, Walk-In Closet(s)
Heating Central, Natural Gas
Cooling Ceiling Fan(s), Central Air, Electric
Flooring Carpet, Hardwood, Tile
Fireplaces Number 1
Fireplaces Type Decorative, Living Room, Wood Burning
Equipment Satellite Dish, TV Antenna
Appliance Dishwasher, Disposal, Electric Cooktop, Electric Oven, Gas Water Heater, Microwave, Plumbed For Gas in Kitchen
Heat Source Central, Natural Gas
Laundry Gas Dryer Hookup, In Garage, In Kitchen
Exterior
Exterior Feature Awning(s), Covered Patio/Porch, Rain Gutters, Lighting, Private Yard
Garage Spaces 2.0
Fence Back Yard, Fenced, High Fence, Wood, Wrought Iron
Pool In Ground, Outdoor Pool, Pool Sweep
Utilities Available All Weather Road, Cable Available, City Sewer, City Water, Concrete, Curbs, Electricity Available, Individual Gas Meter, Individual Water Meter, Natural Gas Available, Overhead Utilities
Roof Type Composition,Shingle
Total Parking Spaces 2
Garage Yes
Private Pool 1
Building
Lot Description Few Trees, Interior Lot, Landscaped, Level, Lrg. Backyard Grass, Sprinkler System
Story One
Foundation Pillar/Post/Pier, Slab
Level or Stories One
Structure Type Brick,Siding
Schools
Elementary Schools Overton Park
Middle Schools Mclean
High Schools Paschal
School District Fort Worth Isd
Others
Restrictions Building,Deed,Development,Easement(s)
Ownership Walter Bill West
Acceptable Financing Cash, Contact Agent, Conventional
Listing Terms Cash, Contact Agent, Conventional
Financing Cash
Special Listing Condition Aerial Photo, Build to Suit, Special Contracts/Provisions, Survey Available, Utility Easement, Verify Tax Exemptions
Read Less
Want to know what your home might be worth? Contact us for a FREE valuation!

Our team is ready to help you sell your home for the highest possible price ASAP

©2025 North Texas Real Estate Information Systems.
Bought with Bethany Vaughan • Compass RE Texas, LLC





