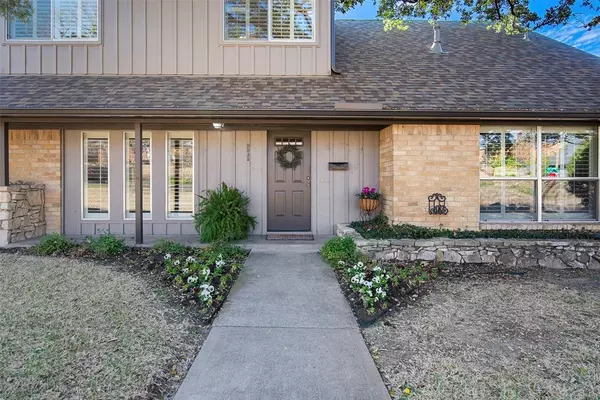$770,000
For more information regarding the value of a property, please contact us for a free consultation.
9535 Larchcrest Drive Dallas, TX 75238
5 Beds
3 Baths
2,937 SqFt
Key Details
Property Type Single Family Home
Sub Type Single Family Residence
Listing Status Sold
Purchase Type For Sale
Square Footage 2,937 sqft
Price per Sqft $262
Subdivision Lake Ridge Estates
MLS Listing ID 20542207
Sold Date 03/19/24
Style Traditional
Bedrooms 5
Full Baths 2
Half Baths 1
HOA Y/N None
Year Built 1964
Annual Tax Amount $15,690
Lot Size 10,497 Sqft
Acres 0.241
Property Description
OFFER DEADLINE: SUNDAY, FEBRUARY 25TH AT 6PM Tons of space, flexibility in floor plan and fabulous outdoor living all wrapped up on a lot blocks from Lake Highlands Elem, St. Patrick's and Lake Highlands Junior High! Den with vaulted ceiling and loft to upstairs is light, bright and opens to covered outdoor living space and tiered backyard. Kitchen features granite countertops, space for bar stools and breakfast room. Living room-dining room combo is graced by hardwoods and beautiful windows with plantation shutters. Primary bedroom with hardwoods and two closets opens to ensuite bath featuring dressing area. Second bedroom down could be home office. Three bedrooms upstairs offer tons of storage and share the spacious, neutral hall bath. Beautiful fence, quaint covered patio, open flagstone area perfect for fire pit and covered slab for smoker makes for an entertainer's dream! Two car garage + two car carport. Well maintained and updated, this home is in move-in condition.
Location
State TX
County Dallas
Direction From 75, go east on Walnut Hill. Right on Larchcrest Drive.
Rooms
Dining Room 2
Interior
Interior Features Chandelier, Decorative Lighting, Eat-in Kitchen, Granite Counters, Walk-In Closet(s)
Heating Central, Natural Gas, Zoned
Cooling Ceiling Fan(s), Central Air, Electric, Zoned
Flooring Carpet, Ceramic Tile, Hardwood
Fireplaces Number 1
Fireplaces Type Brick, Gas, Gas Logs
Appliance Dishwasher, Disposal, Gas Cooktop, Plumbed For Gas in Kitchen
Heat Source Central, Natural Gas, Zoned
Laundry Utility Room, Full Size W/D Area
Exterior
Exterior Feature Awning(s), Covered Patio/Porch, Rain Gutters
Garage Spaces 2.0
Carport Spaces 2
Fence Wood
Utilities Available Alley, Cable Available, City Sewer, City Water, Curbs, Sidewalk
Roof Type Composition
Total Parking Spaces 4
Garage Yes
Building
Lot Description Interior Lot, Landscaped, Lrg. Backyard Grass, Sprinkler System, Subdivision
Story Two
Foundation Pillar/Post/Pier
Level or Stories Two
Structure Type Brick
Schools
Elementary Schools Lake Highlands
High Schools Lake Highlands
School District Richardson Isd
Others
Ownership See Agent
Financing Conventional
Read Less
Want to know what your home might be worth? Contact us for a FREE valuation!

Our team is ready to help you sell your home for the highest possible price ASAP

©2025 North Texas Real Estate Information Systems.
Bought with Donald Wright • Ebby Halliday, REALTORS





