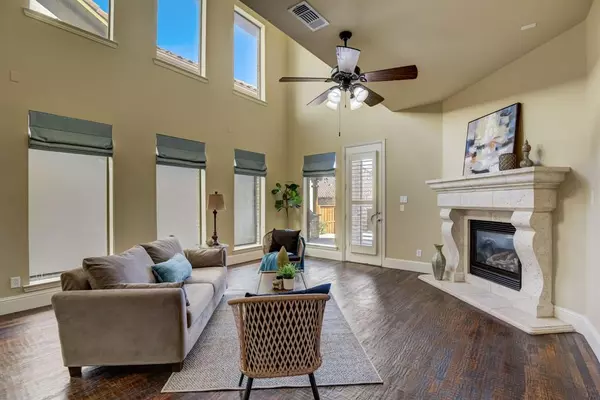$637,500
For more information regarding the value of a property, please contact us for a free consultation.
7028 Angelina Drive Irving, TX 75039
3 Beds
3 Baths
2,763 SqFt
Key Details
Property Type Single Family Home
Sub Type Single Family Residence
Listing Status Sold
Purchase Type For Sale
Square Footage 2,763 sqft
Price per Sqft $230
Subdivision Riverside Village
MLS Listing ID 20538551
Sold Date 03/20/24
Style Mediterranean
Bedrooms 3
Full Baths 2
Half Baths 1
HOA Fees $122/ann
HOA Y/N Mandatory
Year Built 2009
Annual Tax Amount $18,018
Lot Size 4,573 Sqft
Acres 0.105
Property Description
WE HAVE MULTIPLE OFFERS DEADLINE TO SUBMIT THE HIGHEST AND BEST OFFERS IS MONDAY, Feb.26 2024 Crafted by Darling, this exceptional residence boasts a multitude of desirable features and an expansive open floor plan. The sizable island kitchen with an enormously extended pantry and a gas cooktop stands out as a focal point. Revel in the ambiance of wood floors and enhanced LED lighting throughout. The three-car tandem garage not only accommodates vehicles but also provides ample room for additional storage. The backyard, equipped with a grill, arbor, and extended patio, sets the stage for delightful family gatherings. Secondary bedrooms seamlessly connect to a spacious play or game room, offering an ideal space for children's toys and activities. The master closet conveniently opens to a roomy utility area. Ideally located minutes from the esteemed La Villita Elementary, the scenic.
Location
State TX
County Dallas
Direction From Riverside Dr., west on Frio. Left on Andgelina.
Rooms
Dining Room 1
Interior
Interior Features Cable TV Available, Eat-in Kitchen, Granite Counters, Kitchen Island, Open Floorplan, Pantry, Vaulted Ceiling(s), Walk-In Closet(s)
Heating Central, Fireplace(s), Natural Gas
Cooling Ceiling Fan(s), Central Air
Flooring Carpet, Ceramic Tile, Hardwood, Wood
Fireplaces Number 1
Fireplaces Type Gas, Gas Logs, Gas Starter, Living Room
Appliance Dishwasher, Disposal, Electric Oven, Gas Cooktop, Gas Water Heater, Ice Maker
Heat Source Central, Fireplace(s), Natural Gas
Laundry Electric Dryer Hookup, Utility Room, Full Size W/D Area, Washer Hookup
Exterior
Exterior Feature Attached Grill, Awning(s), Covered Patio/Porch, Gas Grill, Lighting
Garage Spaces 3.0
Fence Back Yard, Fenced, Wood
Utilities Available City Water, Concrete, Curbs, Individual Gas Meter, Individual Water Meter
Roof Type Spanish Tile
Total Parking Spaces 3
Garage Yes
Building
Lot Description Interior Lot, Landscaped, Sprinkler System, Subdivision
Story Two
Foundation Slab
Level or Stories Two
Structure Type Brick,Concrete,Frame,Siding,Stone Veneer,Wood,Other
Schools
Elementary Schools La Villita
Middle Schools Bush
High Schools Ranchview
School District Carrollton-Farmers Branch Isd
Others
Restrictions No Livestock,No Mobile Home
Ownership Niaz
Acceptable Financing Cash, Conventional, VA Loan
Listing Terms Cash, Conventional, VA Loan
Financing Conventional
Special Listing Condition Aerial Photo, Deed Restrictions
Read Less
Want to know what your home might be worth? Contact us for a FREE valuation!

Our team is ready to help you sell your home for the highest possible price ASAP

©2024 North Texas Real Estate Information Systems.
Bought with Omar Alahmady • Arbors Real Estate Services LL






