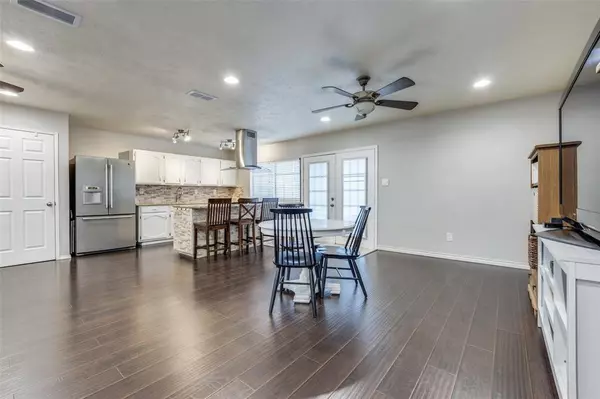$360,000
For more information regarding the value of a property, please contact us for a free consultation.
5560 Vaden Street The Colony, TX 75056
3 Beds
2 Baths
1,711 SqFt
Key Details
Property Type Single Family Home
Sub Type Single Family Residence
Listing Status Sold
Purchase Type For Sale
Square Footage 1,711 sqft
Price per Sqft $210
Subdivision Colony 21
MLS Listing ID 20532006
Sold Date 03/06/24
Style Traditional
Bedrooms 3
Full Baths 2
HOA Y/N None
Year Built 1980
Annual Tax Amount $6,251
Lot Size 6,708 Sqft
Acres 0.154
Property Description
Incredible location minutes from Grandscape, TopGolf, Legacy West, The Star and with easy access to the airport, this dream home is also ideal for investment and an excellent AirBnB candidate! Charming home with desirable floors and paint colors plus numerous upgrades and an entertainer's paradise in the backyard. Terrific curb appeal with columns and an idyllic front porch. The open floor plan is perfect for entertaining with a large family room as the centric focal point of the home featuring a beautiful painted brick fireplace to anchor the space and adjacent to the kitchen which is open to the spacious breakfast nook as well! The kitchen features a desirable island with breakfast bar seating, stainless appliances, granite and painted cabinetry. Master bedroom is split from others for privacy! Don't miss this opportunity to make this house your new home or investment property.
Location
State TX
County Denton
Direction -If going east on North Colony take a left on Squires & right on Vance -If going West on North Colony pass Taylor street & turn right on Squires & right on Vance *Avoid turning down Taylor St (Mon-Fri 8-6pm you maybe redirected thru an alley, take first right &that will put you back on squires
Rooms
Dining Room 2
Interior
Interior Features Decorative Lighting, Eat-in Kitchen, Granite Counters, High Speed Internet Available, Open Floorplan, Pantry, Walk-In Closet(s)
Heating Central, Electric
Cooling Ceiling Fan(s), Central Air, Electric
Flooring Carpet, Ceramic Tile, Laminate
Fireplaces Number 1
Fireplaces Type Wood Burning
Appliance Dishwasher, Disposal, Electric Range
Heat Source Central, Electric
Laundry Electric Dryer Hookup, Other
Exterior
Exterior Feature Covered Patio/Porch, Private Yard
Garage Spaces 2.0
Fence Wood
Utilities Available City Sewer, City Water, Concrete, Curbs, Sidewalk
Roof Type Composition
Total Parking Spaces 2
Garage Yes
Building
Lot Description Interior Lot, Landscaped
Story One
Foundation Slab
Level or Stories One
Structure Type Brick
Schools
Elementary Schools Owen
Middle Schools Griffin
High Schools The Colony
School District Lewisville Isd
Others
Ownership Check Tax records
Acceptable Financing Cash, Conventional, FHA, VA Loan
Listing Terms Cash, Conventional, FHA, VA Loan
Financing Conventional
Special Listing Condition Survey Available
Read Less
Want to know what your home might be worth? Contact us for a FREE valuation!

Our team is ready to help you sell your home for the highest possible price ASAP

©2025 North Texas Real Estate Information Systems.
Bought with Russell Rhodes • Berkshire HathawayHS PenFed TX





