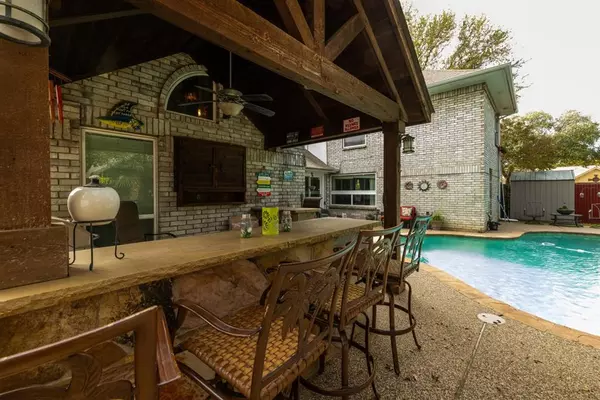$550,000
For more information regarding the value of a property, please contact us for a free consultation.
1826 Forestdale Drive Grapevine, TX 76051
3 Beds
3 Baths
2,471 SqFt
Key Details
Property Type Single Family Home
Sub Type Single Family Residence
Listing Status Sold
Purchase Type For Sale
Square Footage 2,471 sqft
Price per Sqft $222
Subdivision Shadow Glen Add
MLS Listing ID 20470973
Sold Date 03/01/24
Bedrooms 3
Full Baths 2
Half Baths 1
HOA Y/N None
Year Built 1986
Annual Tax Amount $8,549
Lot Size 7,971 Sqft
Acres 0.183
Property Description
Multiple Offers Received. Submit final & best by 6pm January 29, 2024. Welcome to this stunning home. The formal dining and living areas add a touch of elegance, while the open floor plan creates a spacious and inviting atmosphere. The primary suite on the first floor offers a beautiful view of the back yard oasis. With 2 living rooms, there's plenty of space for entertainment or creating a dedicated area for an office. Step outside to discover a corner lot adorned with nice landscaping, a beautiful pool and lovely cabana, perfect for relaxing and hosting gatherings. The 2-car garage provides ample parking space and an area for additional storage. Enjoy the convenience of the close proximity to the neighborhood park, shopping, 360 & 121, and walking distance to all 3 A rated Grapevine Colleyville Heritage schools granting access to top-notch educational opportunities. Don't miss out on the chance to make this remarkable home yours! PRICED WELL BELOW APPRAISAL AMOUNT. INSTANT EQUITY!
Location
State TX
County Tarrant
Direction From Glade and 121: Turn North on Gateway, right on Alta crest, left on Heatherdale, house on right, corner of Forestdale
Rooms
Dining Room 2
Interior
Interior Features Built-in Features, Cable TV Available, Chandelier, Decorative Lighting, High Speed Internet Available, Open Floorplan, Vaulted Ceiling(s), Walk-In Closet(s)
Heating Central, Electric
Cooling Ceiling Fan(s), Central Air
Fireplaces Number 1
Fireplaces Type Decorative
Appliance Dishwasher, Disposal, Gas Cooktop, Gas Water Heater, Microwave
Heat Source Central, Electric
Laundry Electric Dryer Hookup, Gas Dryer Hookup, Full Size W/D Area
Exterior
Exterior Feature Barbecue, Covered Deck, Rain Gutters, Outdoor Kitchen, Outdoor Living Center, Private Yard
Garage Spaces 2.0
Fence Back Yard, Fenced, Wood
Pool Cabana, Fenced, Gunite, In Ground, Private
Utilities Available Cable Available, City Sewer, City Water, Curbs, Sidewalk
Roof Type Composition
Total Parking Spaces 2
Garage Yes
Private Pool 1
Building
Lot Description Corner Lot, Few Trees, Landscaped, Sprinkler System, Subdivision
Story Two
Foundation Slab
Level or Stories Two
Schools
Elementary Schools Grapevine
Middle Schools Heritage
High Schools Colleyville Heritage
School District Grapevine-Colleyville Isd
Others
Ownership Contact Agent
Acceptable Financing Cash, Conventional, FHA, Texas Vet, VA Loan
Listing Terms Cash, Conventional, FHA, Texas Vet, VA Loan
Financing FHA
Special Listing Condition Res. Service Contract
Read Less
Want to know what your home might be worth? Contact us for a FREE valuation!

Our team is ready to help you sell your home for the highest possible price ASAP

©2024 North Texas Real Estate Information Systems.
Bought with Margo Gamble • Ebby Halliday, REALTORS






